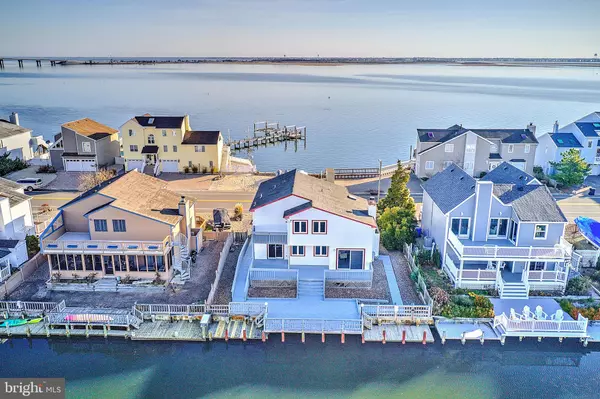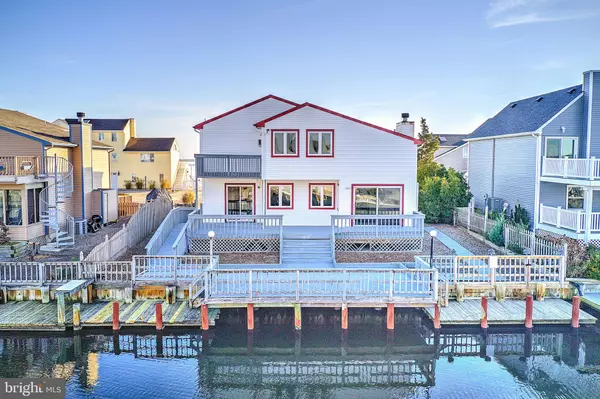$525,000
$549,000
4.4%For more information regarding the value of a property, please contact us for a free consultation.
1928 MILL CREEK RD Manahawkin, NJ 08050
4 Beds
4 Baths
1,914 SqFt
Key Details
Sold Price $525,000
Property Type Single Family Home
Sub Type Detached
Listing Status Sold
Purchase Type For Sale
Square Footage 1,914 sqft
Price per Sqft $274
Subdivision East Point
MLS Listing ID NJOC392332
Sold Date 01/24/20
Style Contemporary
Bedrooms 4
Full Baths 3
Half Baths 1
HOA Y/N N
Abv Grd Liv Area 1,914
Originating Board BRIGHT
Year Built 1986
Annual Tax Amount $9,370
Tax Year 2019
Lot Size 4,800 Sqft
Acres 0.11
Lot Dimensions 60.00 x 80.00
Property Description
If you are looking for unobstructed views of the bay from your upper front deck and the protection of the lagoon this is the home for you located in East Point. The kitchen and bathrooms have recently been remodeled and updated. This home features 4 bedrooms (one on the first floor) and 3 upstairs with the master looking over the lagoon with walk-in closet. Hardwood floors throughout add to the beauty of this home. New replacement windows. Kitchen has new stainless steel appliances and quarts countertops. The interior of the house has been freshly painted. Vinyl sided for minimal upkeep. One car garage for all your storage of boating and outdoor equipment. The home features some handicapped attributes that can be helpful for easier living. Enjoy the best of East Point with views, non-reversed living and a quiet neighborhood.
Location
State NJ
County Ocean
Area Stafford Twp (21531)
Zoning RR2
Rooms
Main Level Bedrooms 1
Interior
Interior Features Entry Level Bedroom, Floor Plan - Open, Upgraded Countertops, Walk-in Closet(s), Wood Floors
Hot Water Electric
Heating Baseboard - Electric
Cooling Multi Units
Flooring Carpet, Laminated
Fireplaces Number 1
Fireplaces Type Wood
Equipment Dishwasher, Dryer, Refrigerator, Stainless Steel Appliances, Stove, Washer
Furnishings No
Fireplace Y
Window Features Insulated
Appliance Dishwasher, Dryer, Refrigerator, Stainless Steel Appliances, Stove, Washer
Heat Source Electric
Exterior
Exterior Feature Deck(s)
Garage Garage - Front Entry
Garage Spaces 1.0
Waterfront Y
Water Access Y
View Bay, Canal
Roof Type Shingle
Accessibility Ramp - Main Level, Wheelchair Mod
Porch Deck(s)
Parking Type Attached Garage, Driveway
Attached Garage 1
Total Parking Spaces 1
Garage Y
Building
Lot Description Bulkheaded
Story 2
Foundation Block, Pilings
Sewer Public Sewer
Water Public
Architectural Style Contemporary
Level or Stories 2
Additional Building Above Grade, Below Grade
Structure Type Dry Wall
New Construction N
Others
Pets Allowed Y
Senior Community No
Tax ID 31-00147 53-00196
Ownership Fee Simple
SqFt Source Estimated
Acceptable Financing Cash, Conventional
Listing Terms Cash, Conventional
Financing Cash,Conventional
Special Listing Condition Standard
Pets Description No Pet Restrictions
Read Less
Want to know what your home might be worth? Contact us for a FREE valuation!

Our team is ready to help you sell your home for the highest possible price ASAP

Bought with Elise L Reineking • Coldwell Banker Riviera Realty, Inc.







