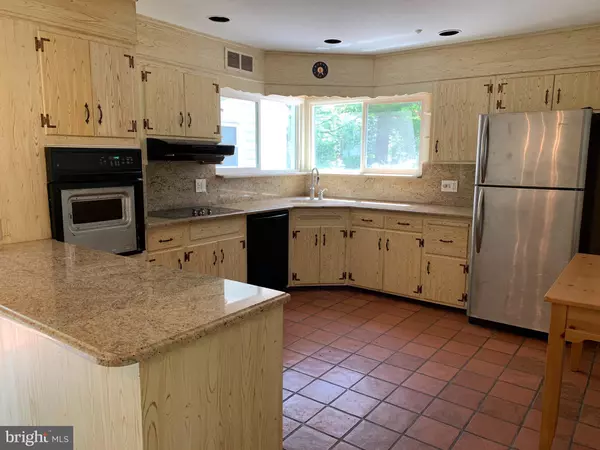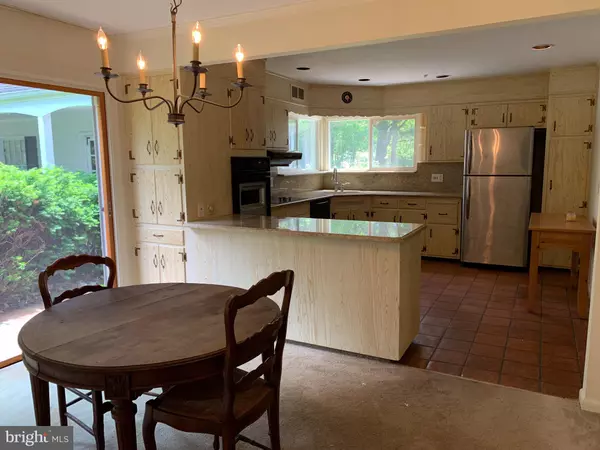$332,500
$350,000
5.0%For more information regarding the value of a property, please contact us for a free consultation.
2 BAILEY DR Washington Crossing, PA 18977
3 Beds
2 Baths
1,742 SqFt
Key Details
Sold Price $332,500
Property Type Single Family Home
Sub Type Detached
Listing Status Sold
Purchase Type For Sale
Square Footage 1,742 sqft
Price per Sqft $190
Subdivision Buckland Valley Fa
MLS Listing ID PABU468302
Sold Date 01/29/20
Style Ranch/Rambler
Bedrooms 3
Full Baths 1
Half Baths 1
HOA Y/N N
Abv Grd Liv Area 1,742
Originating Board BRIGHT
Year Built 1961
Annual Tax Amount $5,479
Tax Year 2018
Lot Size 0.907 Acres
Acres 0.91
Lot Dimensions 216.00 x 183.00
Property Description
Location Location! Heres a chance to live in one of Upper Makefields premier communities. Located close the the Delaware Towpath for beautiful walks or biking. Come see this charming brick front rancher with a beautiful mature landscaping on a large lot just shy of one acre. This home features kitchen, dining area, living room with fireplace, sunroom, laundry room, 3 bedrooms 1 1/2 baths. There is a detached garage/studio and storage shed in back yard. This home is waiting for your updates and finishing touches. This location is close to Washington Crossing Park and the best of Bucks Counties shopping and attractions.Located within the highly acclaimed Council Rock school system and offering easy access to I95, Trenton Train Station and 15 minutes to Mercer Airport. Close to parks, restaurants and the best of Bucks County!! Don't miss out on this opportunity to live in this wonderful neighborhood!
Location
State PA
County Bucks
Area Upper Makefield Twp (10147)
Zoning CR1
Rooms
Other Rooms Living Room, Dining Room, Kitchen, Sun/Florida Room, Laundry, Bathroom 1, Bathroom 2, Bathroom 3
Main Level Bedrooms 3
Interior
Interior Features Butlers Pantry, Combination Kitchen/Dining, Wood Floors, Ceiling Fan(s), Exposed Beams, Recessed Lighting, Upgraded Countertops
Hot Water Oil
Heating Baseboard - Hot Water
Cooling Central A/C
Fireplaces Number 1
Fireplaces Type Brick
Equipment Cooktop, Dishwasher, Dryer, Refrigerator, Washer
Fireplace Y
Appliance Cooktop, Dishwasher, Dryer, Refrigerator, Washer
Heat Source Oil
Laundry Main Floor
Exterior
Garage Garage - Side Entry
Garage Spaces 1.0
Waterfront N
Water Access N
Accessibility None
Parking Type Driveway, Detached Garage
Total Parking Spaces 1
Garage Y
Building
Story 1
Sewer On Site Septic
Water Well
Architectural Style Ranch/Rambler
Level or Stories 1
Additional Building Above Grade, Below Grade
New Construction N
Schools
Elementary Schools Sol Feinstone
Middle Schools Cr-Newtown
High Schools Council Rock High School North
School District Council Rock
Others
Senior Community No
Tax ID 47-011-020
Ownership Fee Simple
SqFt Source Assessor
Special Listing Condition Standard
Read Less
Want to know what your home might be worth? Contact us for a FREE valuation!

Our team is ready to help you sell your home for the highest possible price ASAP

Bought with LISA CHERYL MINSKY • Keller Williams Real Estate - Newtown







