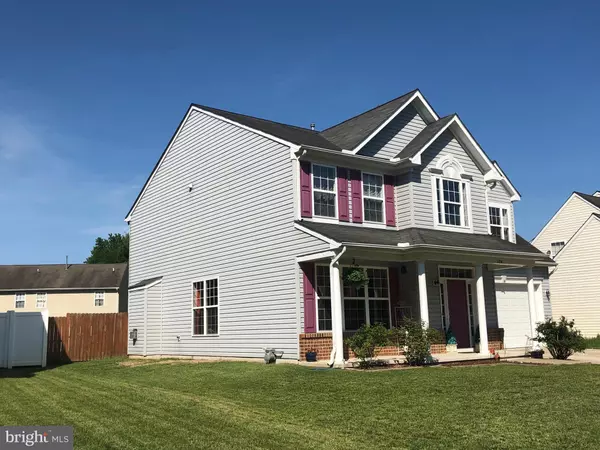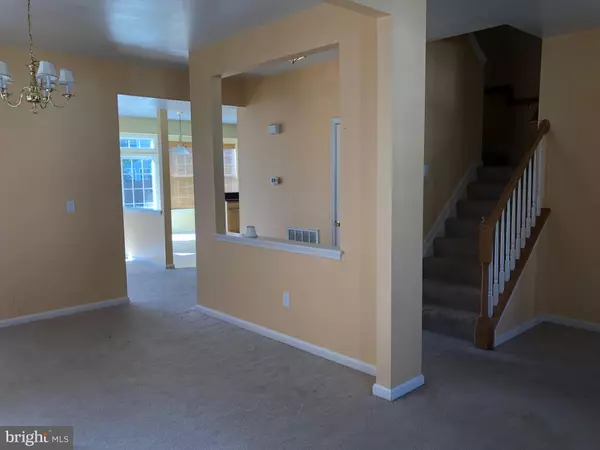$245,000
$255,000
3.9%For more information regarding the value of a property, please contact us for a free consultation.
1104 RUDDY DUCK CT. Denton, MD 21629
4 Beds
3 Baths
2,437 SqFt
Key Details
Sold Price $245,000
Property Type Single Family Home
Sub Type Detached
Listing Status Sold
Purchase Type For Sale
Square Footage 2,437 sqft
Price per Sqft $100
Subdivision Mallard Landing
MLS Listing ID MDCM122516
Sold Date 06/29/20
Style Colonial
Bedrooms 4
Full Baths 2
Half Baths 1
HOA Y/N N
Abv Grd Liv Area 2,437
Originating Board BRIGHT
Year Built 2005
Annual Tax Amount $3,315
Tax Year 2020
Lot Size 8,012 Sqft
Acres 0.18
Lot Dimensions x 0.00
Property Description
Back on the Market... Buyers financing fell thru...This spacious 4 bed,2.5 bath is situated on quaint cul-de-sac in sought out Mallard Landing. Interior features include spacious kitchen with 42" cabinets and a nice island for extra seating. 9 foot ceilings,gas fireplace,master suite w/soaking tub, open floor plan,laundry room. Exterior features include a fully fenced back yard and nice patio for all your entertaining. SELLER WILL GIVE A $5,000 DOLLAR CREDIT TOWARDS CLOSING COST.
Location
State MD
County Caroline
Zoning SR
Interior
Interior Features Carpet, Ceiling Fan(s), Combination Kitchen/Dining, Family Room Off Kitchen, Kitchen - Island, Primary Bath(s)
Hot Water Electric
Heating Heat Pump(s)
Cooling Heat Pump(s), Ceiling Fan(s)
Fireplaces Number 1
Fireplaces Type Gas/Propane
Equipment Dishwasher, Refrigerator, Stove, Water Heater
Fireplace Y
Appliance Dishwasher, Refrigerator, Stove, Water Heater
Heat Source Propane - Leased
Exterior
Garage Garage - Front Entry
Garage Spaces 2.0
Fence Rear
Amenities Available Club House, Community Center, Pool - Outdoor, Tot Lots/Playground
Waterfront N
Water Access N
Accessibility None
Parking Type Driveway, Attached Garage
Attached Garage 2
Total Parking Spaces 2
Garage Y
Building
Lot Description Cul-de-sac
Story 2
Sewer Public Septic, Public Sewer
Water Public
Architectural Style Colonial
Level or Stories 2
Additional Building Above Grade, Below Grade
New Construction N
Schools
School District Caroline County Public Schools
Others
HOA Fee Include Pool(s),Road Maintenance
Senior Community No
Tax ID 03-039013
Ownership Fee Simple
SqFt Source Assessor
Acceptable Financing Conventional, FHA, USDA, VA
Listing Terms Conventional, FHA, USDA, VA
Financing Conventional,FHA,USDA,VA
Special Listing Condition Standard
Read Less
Want to know what your home might be worth? Contact us for a FREE valuation!

Our team is ready to help you sell your home for the highest possible price ASAP

Bought with Ebony Mcclenny • Samson Properties







