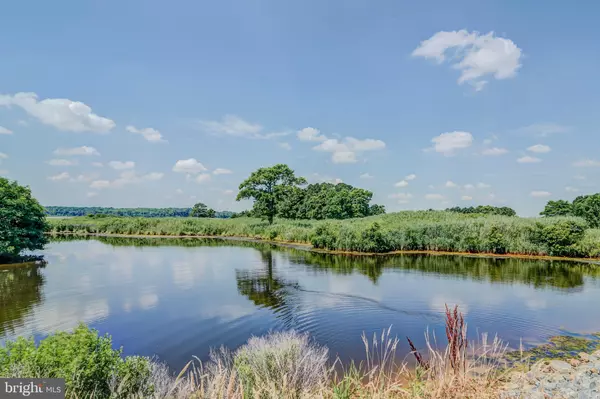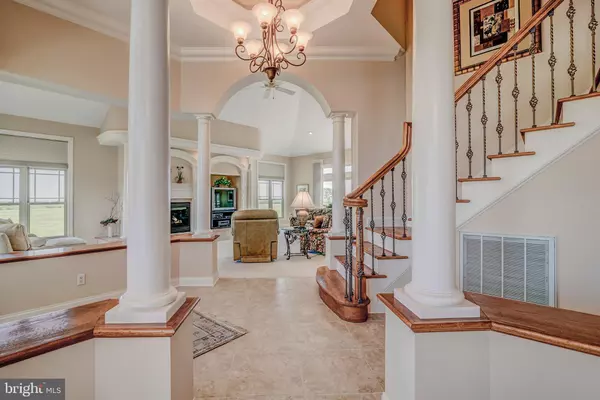$725,000
$755,000
4.0%For more information regarding the value of a property, please contact us for a free consultation.
12344 SOUTHHAMPTON DR Bishopville, MD 21813
4 Beds
5 Baths
4,000 SqFt
Key Details
Sold Price $725,000
Property Type Single Family Home
Sub Type Detached
Listing Status Sold
Purchase Type For Sale
Square Footage 4,000 sqft
Price per Sqft $181
Subdivision Lighthouse Sound
MLS Listing ID MDWO110466
Sold Date 03/05/20
Style Contemporary
Bedrooms 4
Full Baths 3
Half Baths 2
HOA Fees $68/ann
HOA Y/N Y
Abv Grd Liv Area 4,000
Originating Board BRIGHT
Year Built 2000
Annual Tax Amount $6,135
Tax Year 2020
Lot Size 0.482 Acres
Acres 0.48
Lot Dimensions 100x210x100x210
Property Description
Beautiful home located on the prestigious Lighthouse Sound golf course with bay and Ocean City, Maryland skyline views. Nestled along Rt. 90 outside of Ocean City and Ocean Pines the community at the Lighthouse Sound features sprawling manicured lawns, clubhouse with restaurant, bar and pro shop, as well as abundant native waterfowl. This well-appointed home is flooded with natural light and has recently been remodeled with luxury upgrades throughout! The master bedroom suite on the main level compliments a very open inviting floor plan with an office, beautiful kitchen, formal dining, and great room. The upper level has a second family room with a possible wet bar and media room as well as 3 additional bedrooms with sun deck and additional coastal views! Crawl space encapsulation and dehumidifier with temperature and humidity monitoring, aids in protective measures against outside moisture and allergens, as well as ensuring stabilizing temperatures in the crawl space and throughout the rest of your home. This reduces stress on heating and cooling equipment and can lower energy costs by an estimated 10% to 20%. Ample room to build a POOL. For those who favor the luxury lifestyle both on and off the golf course, this is it! Immaculate and professionally decorated this home shows like a model home. Full d cor and furnishings included.
Location
State MD
County Worcester
Area Worcester East Of Rt-113
Zoning R-1
Direction North
Rooms
Other Rooms Living Room, Primary Bedroom, Kitchen, Foyer, Breakfast Room, 2nd Stry Fam Rm, Laundry, Office, Half Bath
Main Level Bedrooms 1
Interior
Interior Features Bar, Breakfast Area, Built-Ins, Ceiling Fan(s), Combination Kitchen/Dining, Crown Moldings, Curved Staircase, Dining Area, Entry Level Bedroom, Formal/Separate Dining Room, Kitchen - Eat-In, Primary Bath(s), Pantry, Kitchen - Gourmet, Recessed Lighting, Upgraded Countertops, Walk-in Closet(s), Water Treat System
Heating Heat Pump - Electric BackUp
Cooling Heat Pump(s)
Flooring Ceramic Tile, Carpet
Fireplaces Number 1
Fireplaces Type Gas/Propane
Equipment Built-In Range, Cooktop, Dishwasher, Disposal, Dryer, Exhaust Fan, Freezer, Icemaker, Microwave, Oven - Double, Washer, Water Conditioner - Owned
Furnishings Yes
Fireplace Y
Appliance Built-In Range, Cooktop, Dishwasher, Disposal, Dryer, Exhaust Fan, Freezer, Icemaker, Microwave, Oven - Double, Washer, Water Conditioner - Owned
Heat Source Electric
Laundry Main Floor
Exterior
Exterior Feature Deck(s)
Garage Garage - Front Entry, Garage Door Opener
Garage Spaces 3.0
Utilities Available Cable TV Available
Waterfront Y
Water Access N
View Golf Course, Bay
Roof Type Architectural Shingle
Accessibility None
Porch Deck(s)
Parking Type Attached Garage, Driveway, Off Site
Attached Garage 3
Total Parking Spaces 3
Garage Y
Building
Lot Description Cleared, Landscaping, Marshy, Premium
Story 2
Sewer Public Sewer
Water Private/Community Water
Architectural Style Contemporary
Level or Stories 2
Additional Building Above Grade, Below Grade
Structure Type Cathedral Ceilings
New Construction N
Schools
School District Worcester County Public Schools
Others
Senior Community No
Tax ID 05-020352
Ownership Fee Simple
SqFt Source Estimated
Security Features Security System
Horse Property N
Special Listing Condition Standard
Read Less
Want to know what your home might be worth? Contact us for a FREE valuation!

Our team is ready to help you sell your home for the highest possible price ASAP

Bought with Leslie I. Smith • Coastal Resort Sales and Rent







