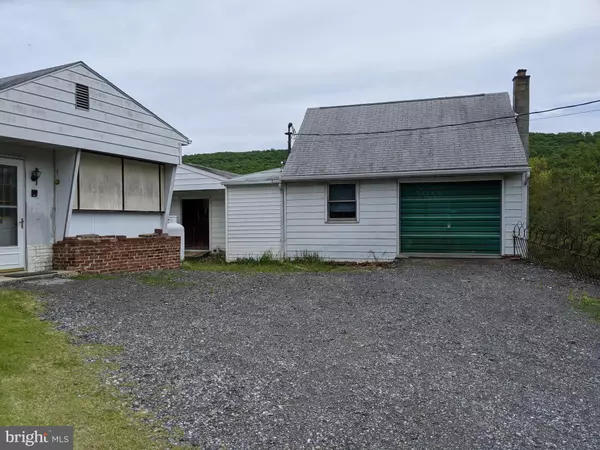$80,000
$89,900
11.0%For more information regarding the value of a property, please contact us for a free consultation.
1880 VALLEY RD Marysville, PA 17053
3 Beds
2 Baths
1,479 SqFt
Key Details
Sold Price $80,000
Property Type Mobile Home
Sub Type Mobile Pre 1976
Listing Status Sold
Purchase Type For Sale
Square Footage 1,479 sqft
Price per Sqft $54
Subdivision None Available
MLS Listing ID PAPY102116
Sold Date 08/05/20
Style Raised Ranch/Rambler
Bedrooms 3
Full Baths 2
HOA Y/N N
Abv Grd Liv Area 1,479
Originating Board BRIGHT
Year Built 1963
Annual Tax Amount $1,393
Tax Year 2020
Lot Size 0.760 Acres
Acres 0.76
Lot Dimensions 220 x 50
Property Description
This property was a 1963 mobile home then an addition was made and a permanent roof was installed. Large enclosed porch on the front and an enclosed sunroom on the back off the kitchen. Large Master bedroom with private bathroom, walk-in closet plus a full wall closet and living room were added and there is a full walk out basement under that part of the home. There is a screened in porch to enjoy the wildlife off the Master Bedroom. Car Enthusiasts will enjoy the 1 car oversized detached garage 20x19'6" with full basement. Also a 22'6"x15 detached building with a full basement with steel I beams to work on cars.
Location
State PA
County Perry
Area Rye Twp (150220)
Zoning RESIDENTIAL
Rooms
Other Rooms Dining Room, Primary Bedroom, Bedroom 2, Bedroom 3, Kitchen, Library, Sun/Florida Room, Screened Porch
Basement Partial, Partially Finished, Unfinished, Walkout Level
Main Level Bedrooms 3
Interior
Interior Features Kitchen - Eat-In, Primary Bath(s)
Hot Water Electric
Heating Forced Air
Cooling Central A/C
Flooring Carpet, Vinyl
Equipment Oven/Range - Electric, Oven/Range - Gas, Refrigerator
Furnishings No
Fireplace N
Window Features Screens
Appliance Oven/Range - Electric, Oven/Range - Gas, Refrigerator
Heat Source Oil
Laundry Basement
Exterior
Exterior Feature Porch(es)
Garage Garage - Front Entry
Garage Spaces 5.0
Utilities Available Cable TV Available, Electric Available, Phone Available
Waterfront N
Water Access N
View Mountain, Trees/Woods
Roof Type Composite
Street Surface Black Top
Accessibility None
Porch Porch(es)
Road Frontage State
Parking Type Detached Garage, Parking Lot
Total Parking Spaces 5
Garage Y
Building
Lot Description Cleared, Front Yard, Level, Road Frontage, Sloping
Story 1
Foundation Block
Sewer Private Sewer
Water Public
Architectural Style Raised Ranch/Rambler
Level or Stories 1
Additional Building Above Grade, Below Grade
Structure Type Dry Wall,Paneled Walls
New Construction N
Schools
Elementary Schools Susquenita
Middle Schools Susquenita
High Schools Susquenita
School District Susquenita
Others
Senior Community No
Tax ID 220-151.03-023.000
Ownership Fee Simple
SqFt Source Assessor
Acceptable Financing Conventional, Cash
Horse Property N
Listing Terms Conventional, Cash
Financing Conventional,Cash
Special Listing Condition Standard
Read Less
Want to know what your home might be worth? Contact us for a FREE valuation!

Our team is ready to help you sell your home for the highest possible price ASAP

Bought with James Fisher • Coldwell Banker Realty







