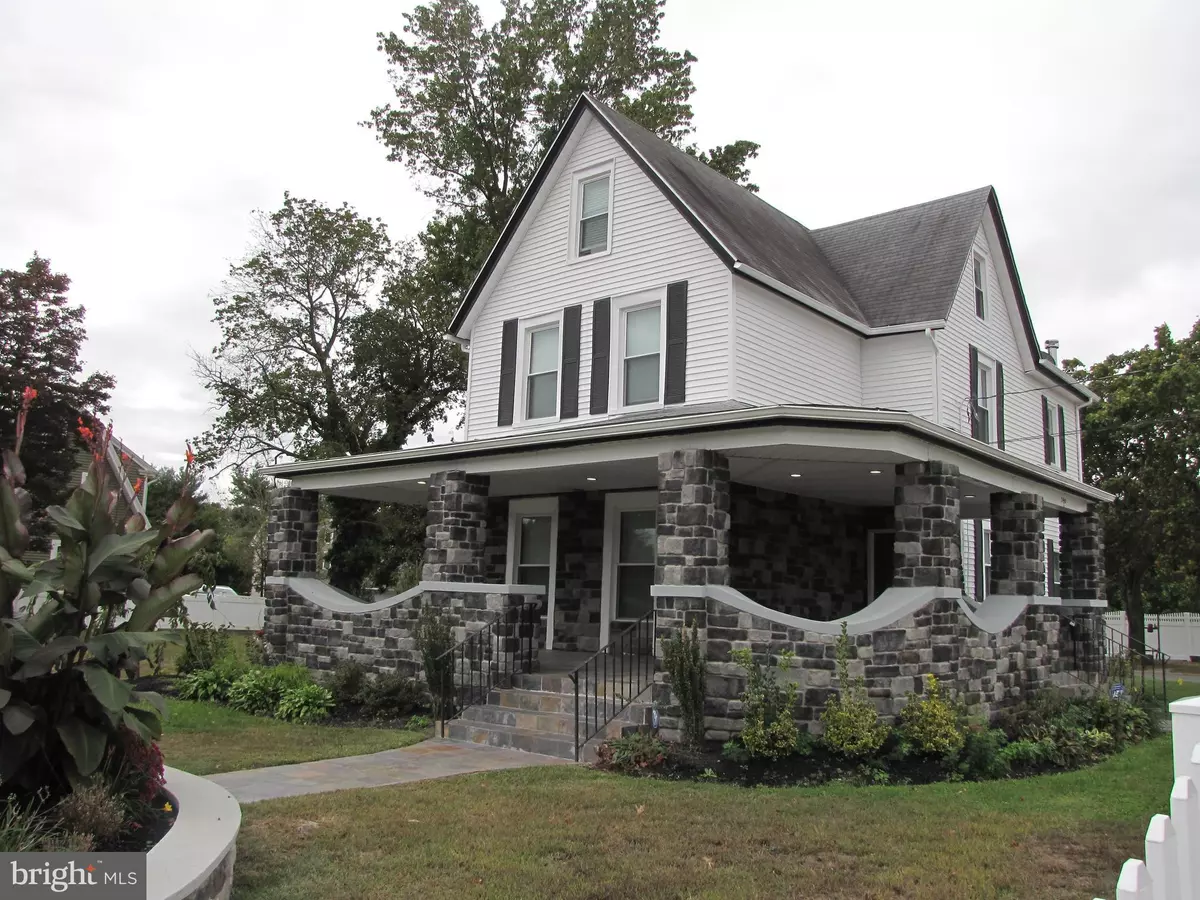$217,900
$219,900
0.9%For more information regarding the value of a property, please contact us for a free consultation.
540 N DELSEA DR Clayton, NJ 08312
5 Beds
4 Baths
2,596 SqFt
Key Details
Sold Price $217,900
Property Type Single Family Home
Sub Type Detached
Listing Status Sold
Purchase Type For Sale
Square Footage 2,596 sqft
Price per Sqft $83
Subdivision Not In Use
MLS Listing ID NJGL249340
Sold Date 02/07/20
Style Victorian
Bedrooms 5
Full Baths 3
Half Baths 1
HOA Y/N N
Abv Grd Liv Area 2,596
Originating Board BRIGHT
Year Built 1900
Annual Tax Amount $6,897
Tax Year 2019
Lot Size 0.405 Acres
Acres 0.4
Lot Dimensions 120.00 x 147.00
Property Description
Beautifully renovated Victorian home with plenty of space for the entire family! This home features wood laminate flooring throughout. Neutral colors, ceiling fans and recessed lighting everywhere. There are two zones of heat and air (all new), two decks for plenty of outside enjoyment. There's a gorgeous, spacious hall bath with ceramic tile Jacuzzi tub and a master bedroom suit with large sitting area and custom full bathroom. One of the other bedrooms features a powder room and there's a new full bathroom on the main floor. The kitchen features white cabinetry, marble counter tops, six burner gas stove, a pantry cabinet and two additional pantry closets. The eating area is brightly lit and features sliders to the deck. There's a sitting room next to the kitchen eating area with a fully vented wood stove. The lot size allows for an over sized driveway and plenty of yard for all your family fun! This size home is a rare find especially in this condition. Be sure to come and see it before it's gone!
Location
State NJ
County Gloucester
Area Clayton Boro (20801)
Zoning RES
Rooms
Other Rooms Dining Room, Primary Bedroom, Sitting Room, Bedroom 2, Bedroom 3, Bedroom 4, Bedroom 5, Kitchen, Family Room, Foyer, Bathroom 2
Basement Full
Interior
Interior Features Ceiling Fan(s), Combination Kitchen/Living, Family Room Off Kitchen, Primary Bath(s), Pantry, Recessed Lighting, Soaking Tub, Stall Shower, Upgraded Countertops, Window Treatments, Wood Stove
Heating Forced Air
Cooling Central A/C, Zoned
Equipment Built-In Range, Disposal, Microwave, Oven/Range - Gas, Refrigerator, Six Burner Stove, Stainless Steel Appliances
Appliance Built-In Range, Disposal, Microwave, Oven/Range - Gas, Refrigerator, Six Burner Stove, Stainless Steel Appliances
Heat Source Natural Gas
Laundry Basement
Exterior
Exterior Feature Deck(s), Patio(s), Wrap Around
Garage Spaces 6.0
Waterfront N
Water Access N
Accessibility None
Porch Deck(s), Patio(s), Wrap Around
Parking Type Driveway
Total Parking Spaces 6
Garage N
Building
Lot Description Corner, Landscaping, SideYard(s)
Story 3+
Sewer Public Sewer
Water Public
Architectural Style Victorian
Level or Stories 3+
Additional Building Above Grade, Below Grade
New Construction N
Schools
School District Clayton Public Schools
Others
Senior Community No
Tax ID 01-01403-00005 01
Ownership Fee Simple
SqFt Source Assessor
Security Features Electric Alarm,Fire Detection System
Special Listing Condition Standard
Read Less
Want to know what your home might be worth? Contact us for a FREE valuation!

Our team is ready to help you sell your home for the highest possible price ASAP

Bought with Jacqueline Harley • Penzone Realty







