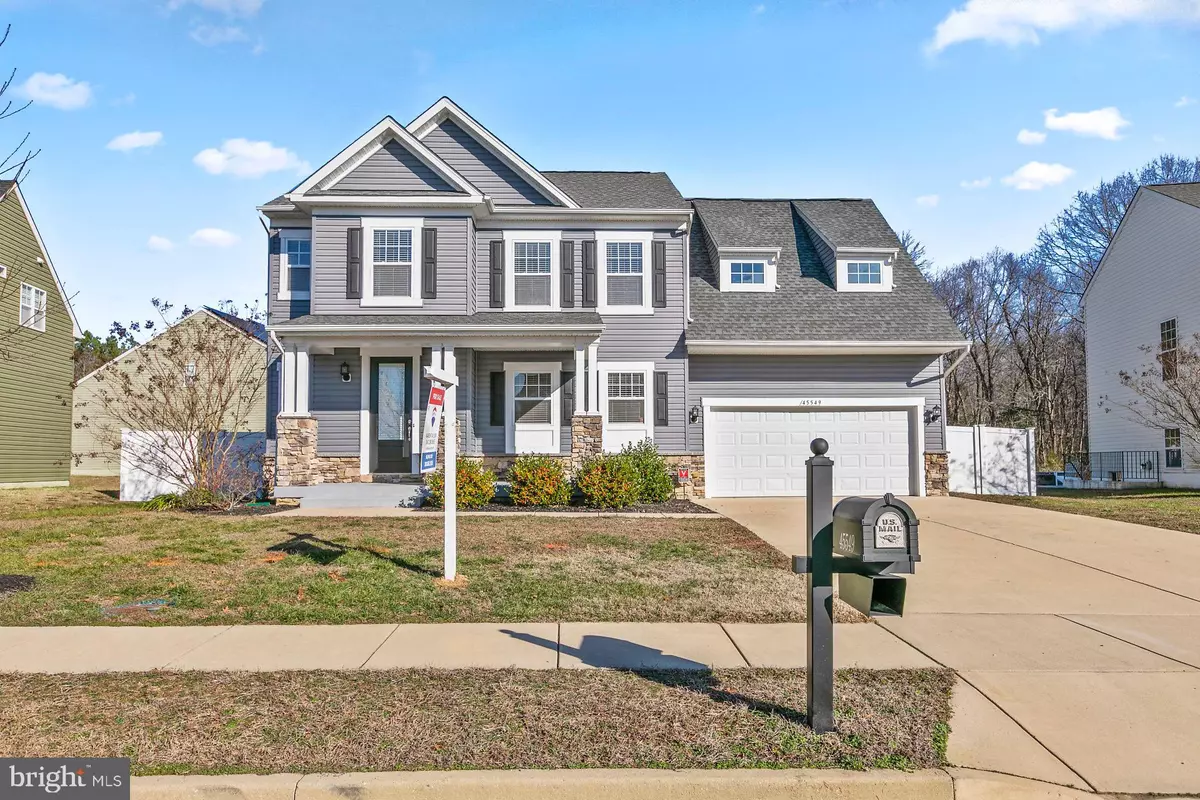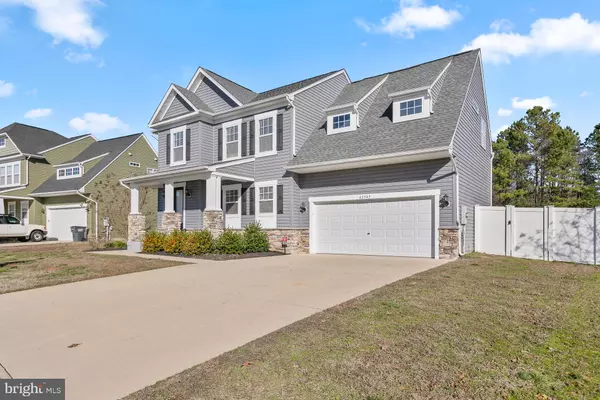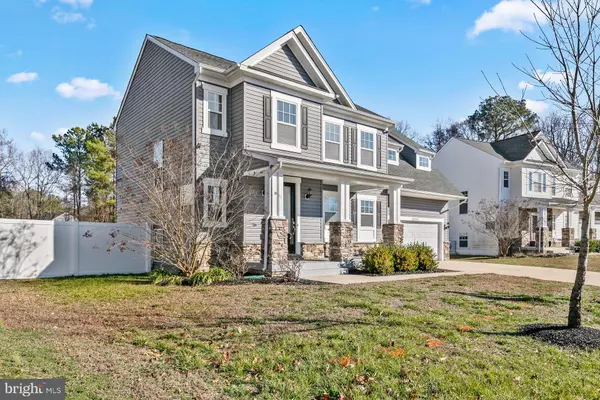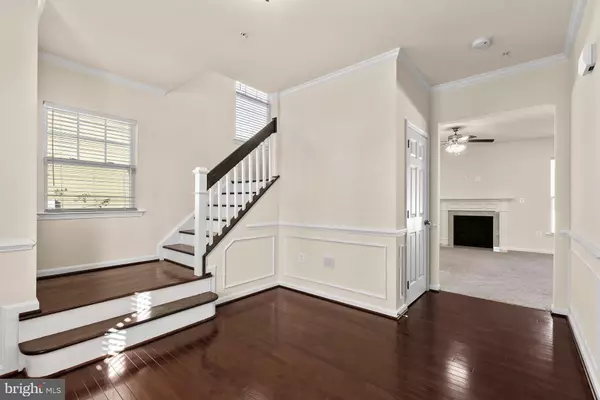$350,000
$360,000
2.8%For more information regarding the value of a property, please contact us for a free consultation.
45549 BETHSON ST California, MD 20619
4 Beds
4 Baths
2,423 SqFt
Key Details
Sold Price $350,000
Property Type Single Family Home
Sub Type Detached
Listing Status Sold
Purchase Type For Sale
Square Footage 2,423 sqft
Price per Sqft $144
Subdivision Elizabeth Hills
MLS Listing ID MDSM166906
Sold Date 02/14/20
Style Colonial
Bedrooms 4
Full Baths 3
Half Baths 1
HOA Fees $20/ann
HOA Y/N Y
Abv Grd Liv Area 1,986
Originating Board BRIGHT
Year Built 2013
Annual Tax Amount $3,103
Tax Year 2019
Lot Size 8,427 Sqft
Acres 0.19
Property Description
Beautifully maintained and CLEAN with fresh paint throughout, this 4 bedroom 3.5 bath home has upgrades and custom touches throughout. Master Bedroom with large Walk-in Closet and ensuite Master bath featuring a soaking tub , separate shower and enclosed water closet. Three additional good sized bedrooms with ceiling fans and ample closet space. Open Concept Kitchen, Dining and Living areas with sliding door leading to the fully fenced in back yard, and a fully finished basement with a wet bar and full bath make this home ideal for entertaining. Schedule a showing today!
Location
State MD
County Saint Marys
Zoning R
Rooms
Basement Fully Finished
Interior
Interior Features Attic, Bar, Breakfast Area, Carpet, Ceiling Fan(s), Combination Dining/Living, Combination Kitchen/Dining, Combination Kitchen/Living, Family Room Off Kitchen, Floor Plan - Open, Kitchen - Eat-In, Kitchen - Table Space, Primary Bath(s), Pantry, Recessed Lighting, Soaking Tub, Stall Shower, Tub Shower, Walk-in Closet(s), Wet/Dry Bar, Wood Floors, Other
Heating Heat Pump(s)
Cooling Heat Pump(s)
Flooring Hardwood, Carpet, Vinyl
Fireplaces Number 1
Equipment Dryer - Front Loading, Dishwasher, Exhaust Fan, Microwave, Oven/Range - Gas, Washer - Front Loading, Water Heater - Tankless
Appliance Dryer - Front Loading, Dishwasher, Exhaust Fan, Microwave, Oven/Range - Gas, Washer - Front Loading, Water Heater - Tankless
Heat Source Propane - Leased
Exterior
Garage Garage - Front Entry
Garage Spaces 6.0
Waterfront N
Water Access N
Roof Type Asphalt
Accessibility None
Attached Garage 2
Total Parking Spaces 6
Garage Y
Building
Story 3+
Sewer Public Sewer
Water Public
Architectural Style Colonial
Level or Stories 3+
Additional Building Above Grade, Below Grade
New Construction N
Schools
Elementary Schools Evergreen
Middle Schools Leonardtown
High Schools Leonardtown
School District St. Mary'S County Public Schools
Others
Senior Community No
Tax ID 1908177925
Ownership Fee Simple
SqFt Source Assessor
Horse Property N
Special Listing Condition Standard
Read Less
Want to know what your home might be worth? Contact us for a FREE valuation!

Our team is ready to help you sell your home for the highest possible price ASAP

Bought with Karen E Taylor • RE/MAX 100







