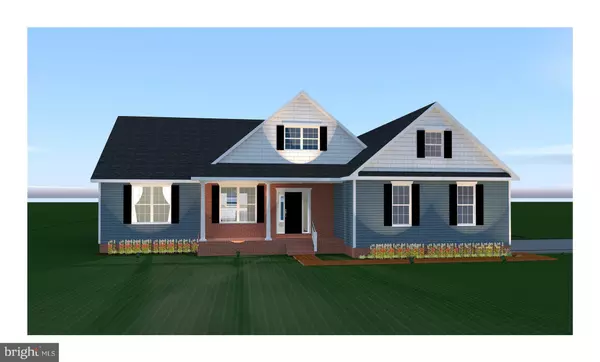$471,000
$471,000
For more information regarding the value of a property, please contact us for a free consultation.
66 FLICKER CT Dover, DE 19904
4 Beds
3 Baths
1,823 SqFt
Key Details
Sold Price $471,000
Property Type Single Family Home
Sub Type Detached
Listing Status Sold
Purchase Type For Sale
Square Footage 1,823 sqft
Price per Sqft $258
Subdivision Quails Nest
MLS Listing ID DEKT239088
Sold Date 09/30/21
Style Ranch/Rambler
Bedrooms 4
Full Baths 3
HOA Fees $20/ann
HOA Y/N Y
Abv Grd Liv Area 1,823
Originating Board BRIGHT
Year Built 2019
Annual Tax Amount $251
Tax Year 2017
Lot Size 0.720 Acres
Acres 0.7
Lot Dimensions 111x282
Property Description
This BEAUTIFUL house, located in the Quail s Nest Development, is a MUST SEE! This ranch home has an open floor plan, hardwood floors, a fireplace, a large kitchen with granite countertops, ample counter and cabinet space, an island with additional seating, and an adjacent dining room. The windows provide a bright and cheerful atmosphere while the fireplace adds to the comfort and coziness of this house. The Master bedroom has an adjoining walk-in closet and bathroom with Jack and Jill sinks and a separate bathtub and shower stall. There are also 2 additional bedrooms and a three-quarter bathroom. The sizable unfinished basement allows more space for entertaining and storage, while the lot size provides the perfect amount of privacy. Call today to inquire about how to turn this house into your dream home! Close to Dover and situated in Kent County allowing for low taxes. Well regarded established community, lots backing to open space.
Location
State DE
County Kent
Area Capital (30802)
Zoning AC
Rooms
Other Rooms Living Room, Dining Room, Primary Bedroom, Bedroom 2, Kitchen, Bedroom 1
Basement Full, Unfinished
Main Level Bedrooms 4
Interior
Hot Water Natural Gas
Heating Forced Air
Cooling Central A/C
Furnishings No
Fireplace N
Heat Source Natural Gas
Laundry Main Floor
Exterior
Garage Garage - Side Entry
Garage Spaces 2.0
Waterfront N
Water Access N
Roof Type Shingle
Accessibility None
Parking Type Driveway, Attached Garage
Attached Garage 2
Total Parking Spaces 2
Garage Y
Building
Story 1
Sewer On Site Septic
Water Well
Architectural Style Ranch/Rambler
Level or Stories 1
Additional Building Above Grade
Structure Type Dry Wall
New Construction Y
Schools
School District Capital
Others
Senior Community No
Tax ID 2-00-7504-37 8800-00001
Ownership Fee Simple
SqFt Source Estimated
Special Listing Condition Standard
Read Less
Want to know what your home might be worth? Contact us for a FREE valuation!

Our team is ready to help you sell your home for the highest possible price ASAP

Bought with John Willard • Myers Realty







