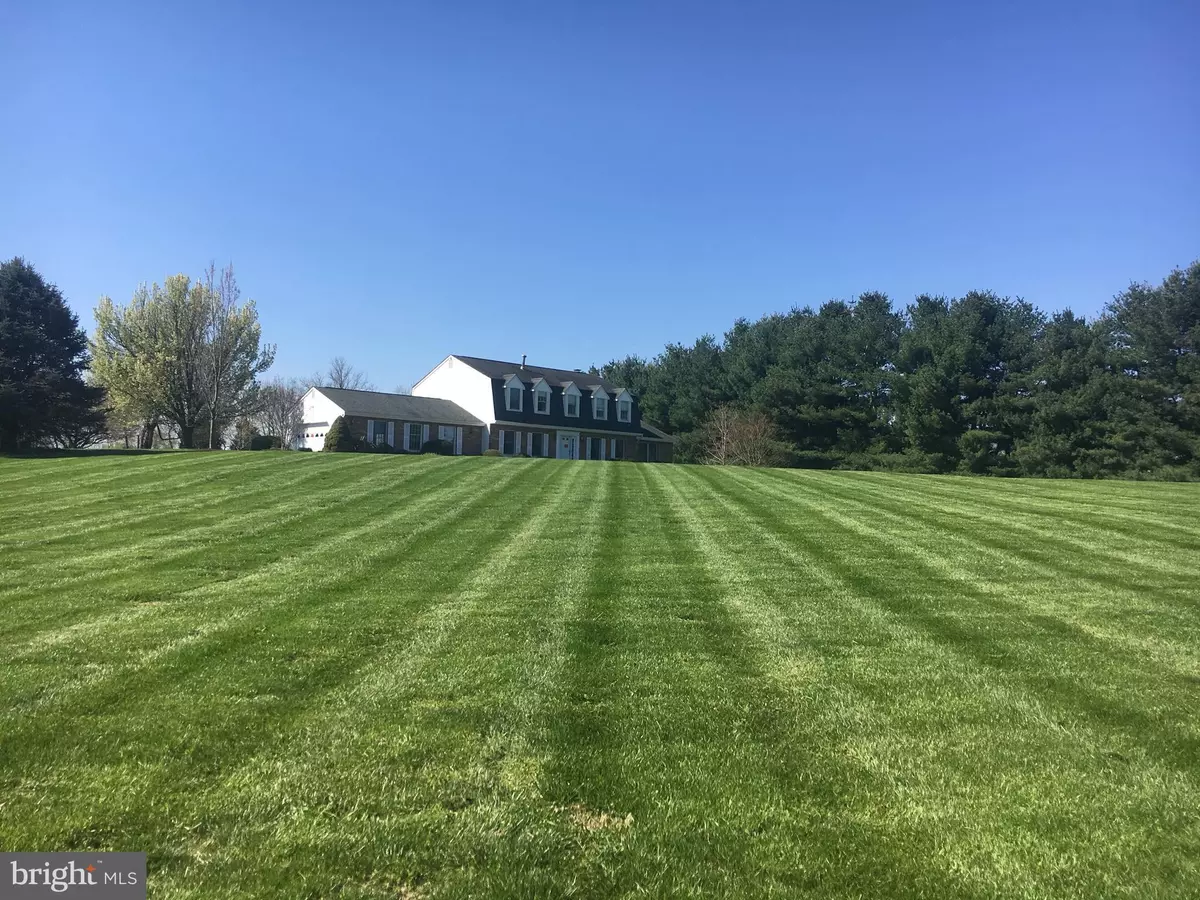$747,630
$749,900
0.3%For more information regarding the value of a property, please contact us for a free consultation.
1019 DOUBLE GATE RD Davidsonville, MD 21035
4 Beds
4 Baths
4,224 SqFt
Key Details
Sold Price $747,630
Property Type Single Family Home
Sub Type Detached
Listing Status Sold
Purchase Type For Sale
Square Footage 4,224 sqft
Price per Sqft $176
Subdivision Davidsonville
MLS Listing ID MDAA377622
Sold Date 07/02/20
Style Colonial
Bedrooms 4
Full Baths 3
Half Baths 1
HOA Y/N N
Abv Grd Liv Area 3,024
Originating Board BRIGHT
Year Built 1984
Annual Tax Amount $5,944
Tax Year 2020
Lot Size 2.010 Acres
Acres 2.01
Property Description
NEW PRICE FOR WONDERFUL FAMILY HOME -- ****OWNER SAYS, "BRING ME AN OFFER" *** *****WONDERFUL "STORY BOOK" COUNTRY HOME,* Sunshine abounds and picturesque countryside views from every room of this Stately 4 bedroom custom Dutch Colonial family home located in the heart of highly sought after Davidsonville. The home features newly updated kitchen cabinets, new granite counter-tops, new kitchen appliances, lighting fixtures, updated powder room, new flooring, much more. It offers a Large formal Living room and Formal dining room, making it a breeze to entertain during large family gatherings. Special features include hand crafted custom crown molding, chair rails, and shadowbox wainscoting throughout all levels. *** A bright Sun room/Florida room /beautiful Office, with sparkling hardwood floors, offers sanctuary for the at home Entrepreneur. Gather in the large family room, offering a cozy wood burning fireplace, which is next to the eat in kitchen. Step out from the family room, study or kitchen onto the huge covered veranda and wraparound decking overlooking scenic countryside views. The Laundry room is adjacent to the kitchen with quick access to the oversized 2 car garage, and ample parking for 6 additional vehicles. ***The upper level contains a huge master bedroom, with walk-in closet, dressing area, and custom bath, plus 3 additional bedrooms, all newly carpeted, and window seats. *** The finished lower level boasts ample room for entertaining, enhanced by a rich hand made custom wood bar highlighting the club area, a regulation pool table (conveys) with custom matching Que rack, custom shelving, recessed lighting, full bath, media area and storage. ** Immediate occupancy ** Easy access to Route 50; 25 min to BWI airport, 30 min to Baltimore, 30 minutes to DC and a stones throw to Annapolis. The home is designed to support large family gatherings or small intimate affairs on warm summer days or frosty wintry nights. Bright, open and sunny, a wonderful custom family home, without limitations or boundaries, in the land of pleasant living.!
Location
State MD
County Anne Arundel
Zoning RA
Rooms
Other Rooms Living Room, Dining Room, Primary Bedroom, Bedroom 2, Bedroom 3, Bedroom 4, Kitchen, Game Room, Family Room, Foyer, Breakfast Room, Sun/Florida Room, Laundry, Other, Bathroom 1, Bathroom 2, Bathroom 3, Hobby Room, Primary Bathroom
Basement Other, Connecting Stairway, Fully Finished, Full, Heated, Improved, Rear Entrance, Sump Pump, Walkout Stairs
Interior
Interior Features Bar, Attic, Carpet, Ceiling Fan(s), Cedar Closet(s), Family Room Off Kitchen, Floor Plan - Traditional, Kitchen - Country, Kitchen - Eat-In, Primary Bath(s), Walk-in Closet(s), Wet/Dry Bar, Wood Floors, Crown Moldings, Chair Railings, Breakfast Area, Dining Area, Intercom, Kitchen - Island, Pantry, Recessed Lighting, Wainscotting, Water Treat System
Hot Water Electric
Heating Heat Pump(s), Forced Air
Cooling Central A/C, Attic Fan, Heat Pump(s), Programmable Thermostat, Zoned
Flooring Carpet, Hardwood, Other
Fireplaces Number 1
Fireplaces Type Brick, Fireplace - Glass Doors, Mantel(s)
Equipment Built-In Microwave, Dishwasher, Dryer, Exhaust Fan, Oven/Range - Electric, Stove, Washer, Water Conditioner - Owned, Water Heater, Microwave, Refrigerator, Extra Refrigerator/Freezer
Fireplace Y
Window Features Double Pane
Appliance Built-In Microwave, Dishwasher, Dryer, Exhaust Fan, Oven/Range - Electric, Stove, Washer, Water Conditioner - Owned, Water Heater, Microwave, Refrigerator, Extra Refrigerator/Freezer
Heat Source Electric, Oil
Laundry Main Floor
Exterior
Exterior Feature Deck(s), Porch(es)
Garage Garage - Side Entry, Garage Door Opener
Garage Spaces 2.0
Utilities Available Under Ground, Electric Available, Fiber Optics Available, Phone Available
Waterfront N
Water Access N
View Pasture
Roof Type Shingle
Street Surface Black Top
Accessibility None
Porch Deck(s), Porch(es)
Road Frontage Private
Parking Type Attached Garage, Driveway, Off Street
Attached Garage 2
Total Parking Spaces 2
Garage Y
Building
Story 3
Foundation Crawl Space
Sewer On Site Septic
Water Well
Architectural Style Colonial
Level or Stories 3
Additional Building Above Grade, Below Grade
Structure Type Dry Wall
New Construction N
Schools
Elementary Schools Davidsonville
Middle Schools Central
High Schools South River
School District Anne Arundel County Public Schools
Others
Senior Community No
Tax ID 020100090035453
Ownership Fee Simple
SqFt Source Estimated
Security Features Smoke Detector
Acceptable Financing Conventional, FHA, FNMA, VA, Cash
Listing Terms Conventional, FHA, FNMA, VA, Cash
Financing Conventional,FHA,FNMA,VA,Cash
Special Listing Condition Standard
Read Less
Want to know what your home might be worth? Contact us for a FREE valuation!

Our team is ready to help you sell your home for the highest possible price ASAP

Bought with Shellie M Coury • Keller Williams Realty







