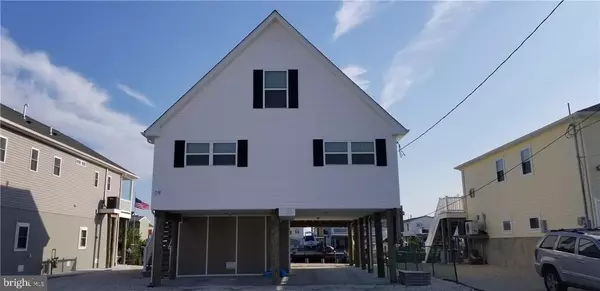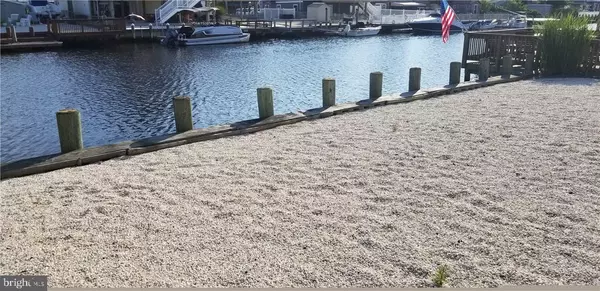$287,500
$292,000
1.5%For more information regarding the value of a property, please contact us for a free consultation.
19 W POTOMAC DR Tuckerton, NJ 08087
4 Beds
1 Bath
1,097 SqFt
Key Details
Sold Price $287,500
Property Type Single Family Home
Sub Type Detached
Listing Status Sold
Purchase Type For Sale
Square Footage 1,097 sqft
Price per Sqft $262
Subdivision Mystic Island
MLS Listing ID NJOC385708
Sold Date 07/29/20
Style A-Frame,Contemporary
Bedrooms 4
Full Baths 1
HOA Y/N N
Abv Grd Liv Area 1,097
Originating Board JSMLS
Year Built 2016
Annual Tax Amount $5,129
Tax Year 2019
Lot Size 5,000 Sqft
Acres 0.11
Lot Dimensions 50x100
Property Description
Energy Star-Custom built in 2016, four bedrooms and plumbed for 2nd. bath, architect plans on file, this two level home is raised on pilings with vinyl bulk-heading. Convenient upper and lower level interior and exterior entryways, direct access interior. The wrap-around composite decking is trimmed with white vinyl railings. You can park your cars underneath the house which can easily be enclosed as garages and storage. Two separate thermostat's zoned heating and air conditioning. There are two bedrooms on 1st. level with full bath, open kitchen-living room with cathedral ceilings, the 2nd. level has two generous size rooms and the furnace room. Enclosed storage area under house accessible from rear door entry with stairs to access into the interior of home. The entire property is stone landscaped for easy maintenance. This home is "VACANT" and in Move-in condition and is ready for immediate occupancy.
Location
State NJ
County Ocean
Area Little Egg Harbor Twp (21517)
Zoning R-50
Rooms
Other Rooms Living Room, Kitchen, Other, Bonus Room, Additional Bedroom
Main Level Bedrooms 2
Interior
Interior Features Window Treatments, Tub Shower, Walk-in Closet(s), Additional Stairway, Ceiling Fan(s), Combination Kitchen/Living, Floor Plan - Open, Kitchen - Eat-In, Upgraded Countertops
Hot Water Natural Gas
Heating Forced Air
Cooling Central A/C, Other
Flooring Laminated
Equipment Dishwasher, Oven/Range - Gas, Built-In Microwave, Refrigerator, Oven - Self Cleaning, Washer/Dryer Stacked, Stove
Furnishings No
Fireplace N
Window Features Double Hung,Insulated
Appliance Dishwasher, Oven/Range - Gas, Built-In Microwave, Refrigerator, Oven - Self Cleaning, Washer/Dryer Stacked, Stove
Heat Source Natural Gas
Laundry Dryer In Unit, Washer In Unit
Exterior
Exterior Feature Deck(s)
Garage Spaces 2.0
Utilities Available Cable TV Available, Electric Available, Natural Gas Available, Water Available, Sewer Available
Waterfront Y
Water Access Y
View Water
Roof Type Shingle
Accessibility None
Porch Deck(s)
Parking Type Driveway, Attached Carport
Total Parking Spaces 2
Garage N
Building
Lot Description Bulkheaded
Story 2
Foundation Flood Vent, Pilings
Sewer Public Sewer
Water Public
Architectural Style A-Frame, Contemporary
Level or Stories 2
Additional Building Above Grade
Structure Type Cathedral Ceilings
New Construction N
Schools
School District Pinelands Regional Schools
Others
Senior Community No
Tax ID 17-00325-96-00011
Ownership Fee Simple
SqFt Source Estimated
Acceptable Financing Exchange, Conventional, FHA, USDA, VA
Listing Terms Exchange, Conventional, FHA, USDA, VA
Financing Exchange,Conventional,FHA,USDA,VA
Special Listing Condition Standard
Read Less
Want to know what your home might be worth? Contact us for a FREE valuation!

Our team is ready to help you sell your home for the highest possible price ASAP

Bought with Non Member • Non Subscribing Office







