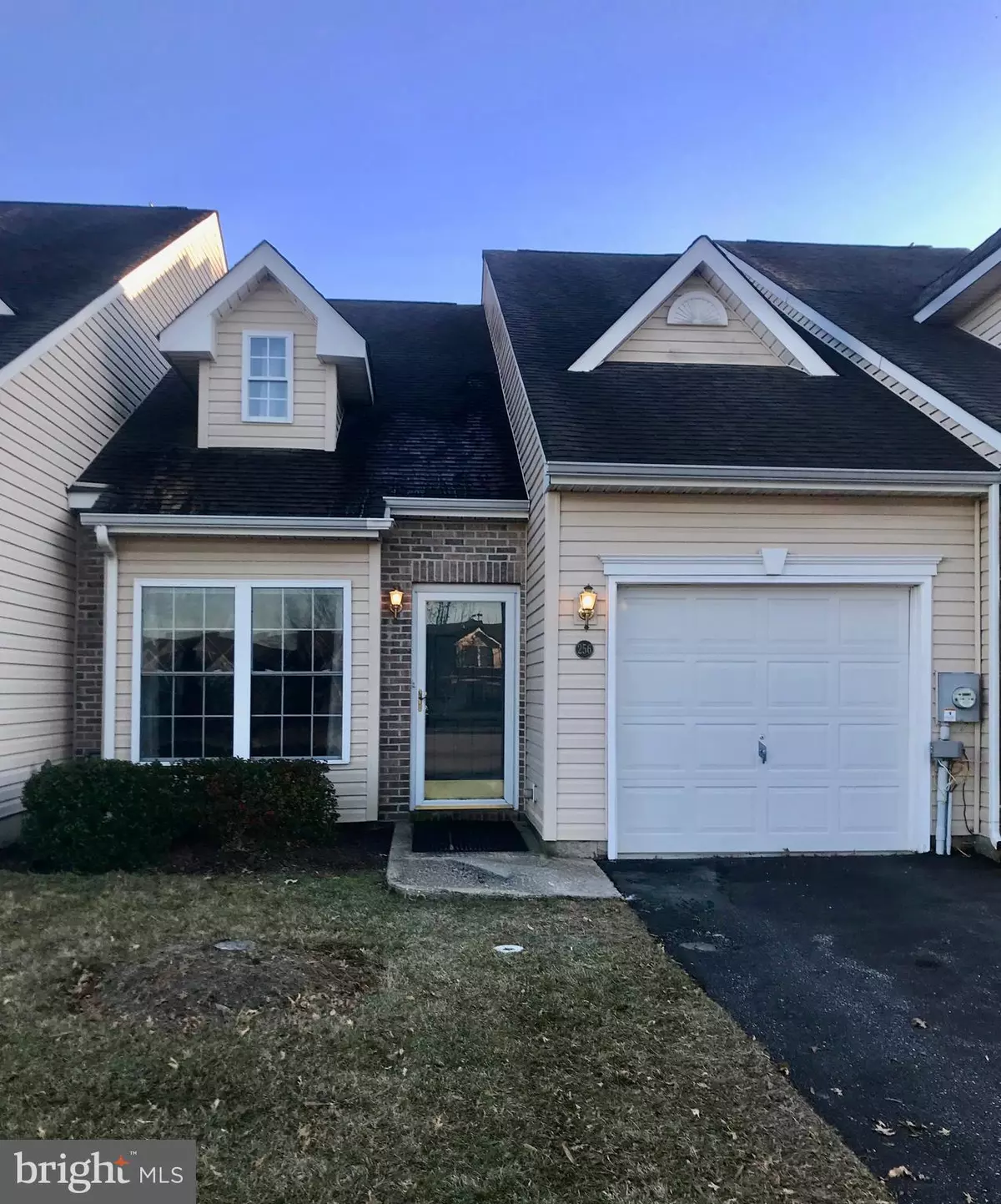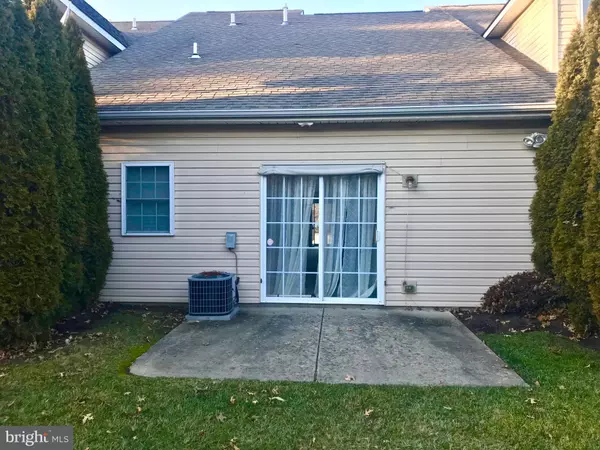$192,500
$200,000
3.8%For more information regarding the value of a property, please contact us for a free consultation.
256 GLADSTONE WAY Bear, DE 19701
2 Beds
2 Baths
1,425 SqFt
Key Details
Sold Price $192,500
Property Type Townhouse
Sub Type Interior Row/Townhouse
Listing Status Sold
Purchase Type For Sale
Square Footage 1,425 sqft
Price per Sqft $135
Subdivision Crossings At Chris
MLS Listing ID DENC493876
Sold Date 03/27/20
Style Traditional
Bedrooms 2
Full Baths 2
HOA Fees $152/mo
HOA Y/N Y
Abv Grd Liv Area 1,425
Originating Board BRIGHT
Year Built 2004
Annual Tax Amount $1,950
Tax Year 2019
Lot Size 3,049 Sqft
Acres 0.07
Lot Dimensions 0.00 x 0.00
Property Description
Great Opportunity in this Value Priced plus qualifies for a terrific new grant! Request details. This home is a Franklin Loft style TH, in the charming 55+ community of Crossings of Christiana! Upon entering you are welcomed into the Grand Living Room featuring a Vaulted Ceiling with, a large window with a deep window bench (perfect for your pets to keep watch out to the opening space across the cul-de-sac, a Ceiling Fan, extra plush carpeting, lots of natural light & neutral paint. The Vaulted ceiling connects with the 2nd story Loft which over-looks this elegant living room. An Open Concept Floor Plan connects the main living spaces, i.e. the Living, Dining (with a updated Pottery Barn Chandelier) and Kitchen which includes its own Pantry Closet. The Main Floor Laundry Closet is off the user friendly Kitchen before you enter the graciously sized Master Bedroom with its own En-Suite Bath, featuring an easy step-in large stall shower & double vanity. Sliding Glass Double-Pane Doors give plenty of southern light & lead to a Patio and quiet back yard. Upstairs, the roomy Loft is overlooks the living room and can be used as a 2nd bedroom, office or craft room. This 2nd floor also features a 2nd Full Bathroom, another large walk-in closet, plus a 24 x 8 Bonus Room, great for more storage, crafts, hobbies etc. You ll enjoy the extra plush carpet & padding which runs through all the main living spaces of the home. There s a coat closet off the Living Room, another nice deep storage closet as well, plus another storage closet in the Garage. The community features a club house with a gym, billiards room and social hall. Association fees also include lawn care, snow and trash/recycling removal, tree & road maintenance along with insurance for the common grounds. This home is close to I-95 & Rt 1, minutes to the Christiana Mall &lots of Dining & Recreational options! Please request or see attached Floor Plans for room sizes and layout.
Location
State DE
County New Castle
Area Newark/Glasgow (30905)
Zoning ST
Direction North
Rooms
Other Rooms Living Room, Dining Room, Kitchen, Bedroom 1, Loft, Bathroom 1, Bathroom 2, Bonus Room
Main Level Bedrooms 1
Interior
Interior Features Floor Plan - Open, Walk-in Closet(s), Tub Shower, Primary Bath(s), Dining Area, Combination Dining/Living
Heating Forced Air
Cooling Central A/C
Flooring Carpet, Vinyl
Heat Source Natural Gas
Laundry Main Floor
Exterior
Garage Garage - Front Entry, Additional Storage Area, Inside Access, Garage Door Opener
Garage Spaces 1.0
Amenities Available Club House
Waterfront N
Water Access N
Roof Type Architectural Shingle
Accessibility 32\"+ wide Doors, Level Entry - Main
Parking Type Driveway, Attached Garage
Attached Garage 1
Total Parking Spaces 1
Garage Y
Building
Story 2
Sewer Public Sewer
Water Public
Architectural Style Traditional
Level or Stories 2
Additional Building Above Grade, Below Grade
Structure Type Dry Wall
New Construction N
Schools
School District Christina
Others
HOA Fee Include All Ground Fee,Common Area Maintenance,Lawn Maintenance,Road Maintenance,Snow Removal,Trash,Insurance
Senior Community Yes
Age Restriction 55
Tax ID 10-033.10-872
Ownership Fee Simple
SqFt Source Assessor
Acceptable Financing Conventional, Cash, FHA, VA
Listing Terms Conventional, Cash, FHA, VA
Financing Conventional,Cash,FHA,VA
Special Listing Condition Standard
Read Less
Want to know what your home might be worth? Contact us for a FREE valuation!

Our team is ready to help you sell your home for the highest possible price ASAP

Bought with David R Sordelet • BHHS Fox & Roach-Christiana







