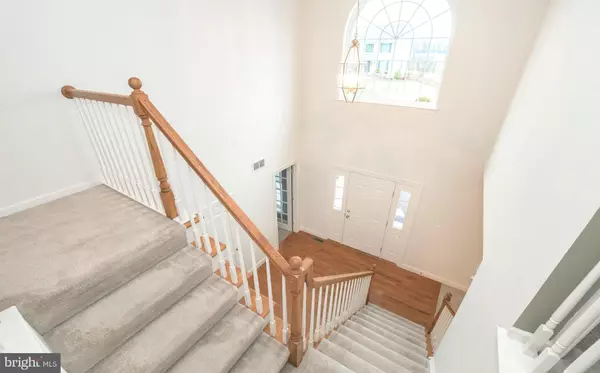$309,000
$305,000
1.3%For more information regarding the value of a property, please contact us for a free consultation.
204 SANDY WAY Coatesville, PA 19320
4 Beds
3 Baths
2,938 SqFt
Key Details
Sold Price $309,000
Property Type Single Family Home
Sub Type Detached
Listing Status Sold
Purchase Type For Sale
Square Footage 2,938 sqft
Price per Sqft $105
Subdivision Sandy Hill
MLS Listing ID PACT495482
Sold Date 02/13/20
Style Colonial,Traditional
Bedrooms 4
Full Baths 2
Half Baths 1
HOA Fees $12/ann
HOA Y/N Y
Abv Grd Liv Area 2,938
Originating Board BRIGHT
Year Built 2005
Annual Tax Amount $8,788
Tax Year 2020
Lot Size 0.432 Acres
Acres 0.43
Lot Dimensions 0.00 x 0.00
Property Description
The stylish open lay-out design that you seek; the flat, grassy yards backing to woods that you desire; and the amazing & fun neighborhood that you have dreamed of ..Welcome Home to 204 Sandy Way! In the Sandy Hill community with Berks Homes SmartBuild construction for a high quality & energy-efficient home! PLUS so close to community parks, shops, major routes, Lancaster/DE/MD! Over the extended front Country Porch and into a soaring two-story Reception Foyer accented with a palladian window & gleaming hardwood floors. Such a fabulous open lay-out! The spacious sun-filled Living Room flows into the elegant Dining Room. Adjacent is the sizable Office/Study with dual windows and french doors for added privacy. A voluminous cathedral ceiling & walls of sun-filled windows showcase the Family Room, which includes a mantled gas fireplace and a posh stained-glass ceiling fan/light. The Eat-In Kitchen features upgraded stainless steel appliances including a gas range, built-in microwave, dishwasher, and bottom freezer refrigerator w/ice maker (included!); a sit-up island; large two-door pantry; double bowl stainless steel sink; trimmed 42-inch wood cabinetry; oversized Breakfast Room; and slider doors out to the Deck w/steps down to the flat, grassy yards. Also on this floor are the Powder Room; the Mudroom/Laundry with basin sink and front-loading washer & dryer (included!); and access into the 2-Car Garage with two electronic openers plus bonus exterior door out to the yards & expanded paved driveway (for 5 vehicle parking & even a basketball hoop!). Up the turned staircase with wood oak treads & railings and you will find the Master Suite! It is a true oasis, with a large Bedroom; 2 walk-in closets; a spa-inspired Full Bath with raised dual-sink vanity, stall shower, and tile-surround jetted whirlpool tub; AND a BONUS extra room---perfect as an additional office, exercise room, reading or meditation room, etc.! Down the hall are 3 more Bedrooms all with ample closets, and a Full Bath with a combo tub/shower. The Walk-Out Basement is huge, and includes raised ceilings and so much conceivable space for great room/media room/game room/fitness area. So much more: security system; new radon mitigation system; new sump pump; bucolic landscaping; and a welcoming sidewalk neighborhood for you to enjoy & make memories that will last a lifetime! Some photos virtually staged.
Location
State PA
County Chester
Area West Caln Twp (10328)
Zoning R1
Rooms
Other Rooms Living Room, Dining Room, Primary Bedroom, Bedroom 2, Bedroom 3, Bedroom 4, Kitchen, Family Room, Breakfast Room, Laundry, Office, Bonus Room
Basement Full, Walkout Stairs
Interior
Interior Features Ceiling Fan(s), Floor Plan - Open, Kitchen - Eat-In, Kitchen - Island, Kitchen - Table Space, Pantry, Walk-in Closet(s), Window Treatments, Wood Floors
Hot Water Electric
Heating Zoned, Programmable Thermostat, Forced Air
Cooling Central A/C
Fireplaces Number 1
Fireplaces Type Gas/Propane, Mantel(s)
Equipment Built-In Microwave, Built-In Range, Dishwasher, Disposal, Dryer - Front Loading, Oven/Range - Gas, Refrigerator, Stainless Steel Appliances, Washer - Front Loading, Water Heater, Oven - Self Cleaning
Fireplace Y
Appliance Built-In Microwave, Built-In Range, Dishwasher, Disposal, Dryer - Front Loading, Oven/Range - Gas, Refrigerator, Stainless Steel Appliances, Washer - Front Loading, Water Heater, Oven - Self Cleaning
Heat Source Natural Gas
Laundry Main Floor
Exterior
Exterior Feature Porch(es), Deck(s)
Garage Garage - Front Entry, Garage Door Opener, Inside Access
Garage Spaces 7.0
Waterfront N
Water Access N
Accessibility None
Porch Porch(es), Deck(s)
Parking Type Attached Garage, Driveway
Attached Garage 2
Total Parking Spaces 7
Garage Y
Building
Lot Description Backs to Trees, Cleared, Front Yard, Landscaping, Open, Rear Yard, SideYard(s), Level
Story 2
Sewer Public Sewer
Water Public
Architectural Style Colonial, Traditional
Level or Stories 2
Additional Building Above Grade, Below Grade
New Construction N
Schools
School District Coatesville Area
Others
HOA Fee Include Common Area Maintenance
Senior Community No
Tax ID 28-05 -0102.0600
Ownership Fee Simple
SqFt Source Assessor
Special Listing Condition Standard
Read Less
Want to know what your home might be worth? Contact us for a FREE valuation!

Our team is ready to help you sell your home for the highest possible price ASAP

Bought with Robert J Downs • RE/MAX Action Associates







