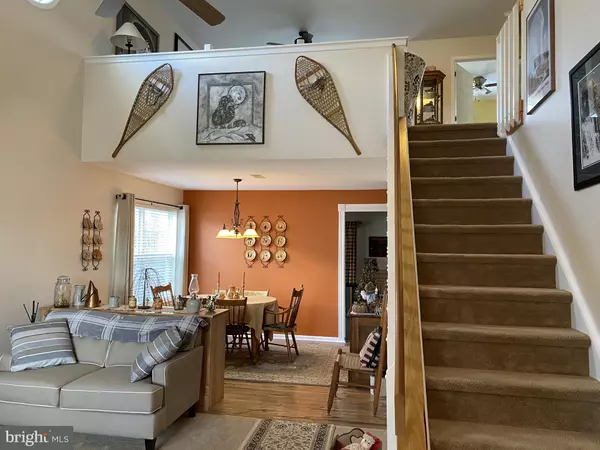$219,000
$229,900
4.7%For more information regarding the value of a property, please contact us for a free consultation.
236 GRINDING WHEEL DR Dover, DE 19904
3 Beds
3 Baths
1,795 SqFt
Key Details
Sold Price $219,000
Property Type Single Family Home
Sub Type Twin/Semi-Detached
Listing Status Sold
Purchase Type For Sale
Square Footage 1,795 sqft
Price per Sqft $122
Subdivision Millcreek
MLS Listing ID DEKT235760
Sold Date 04/01/20
Style Contemporary
Bedrooms 3
Full Baths 2
Half Baths 1
HOA Y/N N
Abv Grd Liv Area 1,795
Originating Board BRIGHT
Year Built 1999
Annual Tax Amount $1,807
Tax Year 2019
Lot Size 5,227 Sqft
Acres 0.12
Property Description
Pride of ownership shows in this sprawling 3 bdrm, 2.1 ba home, which is bigger than it looks and is full of upgrades! The yard comes alive in spring and summer with the extensive low maintenance perennial flower gardens planted in both the front and back yards. The custom walkway leads from the front porch to the private back yard with a custom patio overlooking park-like setting with mature trees and perennial flower gardens. From the sunroom and patio, you can enjoy the awesome view of trees and distant wetlands that is full of wild life and visiting deer, turkeys, foxes, turtles, etc. Also included is an electric water fall to add to the ambiance. Inside is a living room with vaulted ceiling, a new oval window that adds in extra light and a cozy electric fireplace; and an upgraded kitchen with stainless steel appliances, including a gas stove and double electric convection oven, heated tile floors, granite counters, custom cabinets and subway tile backsplash. There is a first floor master bedroom with full bath; upstairs are two bedrooms and a large loft/family room that overlooks the living room. Upgraded baths includes: pocket door in half bath; new fixtures; and a new vanity/mirror with Corian top and solid sink in master bath. The 3 season sunroom has an electric fireplace and awesome view to watch the changing seasons! The garage has a new garage door with opener, epoxy floor, built in cabinets and work area. Storage is no problem in the fully floored attic! Other upgrades include a new HVAC in 2019, 25 year carpet, oak flooring in dining room and hallway, and leaf gutter guards with lifetime warranty. Includes all appliances and is move in ready!
Location
State DE
County Kent
Area Capital (30802)
Zoning RM1
Rooms
Other Rooms Living Room, Dining Room, Primary Bedroom, Bedroom 2, Bedroom 3, Kitchen, Family Room, Sun/Florida Room
Main Level Bedrooms 1
Interior
Interior Features Attic, Carpet, Ceiling Fan(s), Combination Dining/Living, Primary Bath(s), Upgraded Countertops, Walk-in Closet(s), Wood Floors
Heating Forced Air
Cooling Central A/C
Fireplaces Type Electric
Fireplace Y
Heat Source Natural Gas
Laundry Main Floor
Exterior
Exterior Feature Patio(s)
Garage Garage - Front Entry, Garage Door Opener, Inside Access
Garage Spaces 1.0
Waterfront N
Water Access N
Accessibility None
Porch Patio(s)
Parking Type Attached Garage, Driveway
Attached Garage 1
Total Parking Spaces 1
Garage Y
Building
Lot Description Backs to Trees, Cul-de-sac, Landscaping, Private
Story 2
Sewer Public Sewer
Water Public
Architectural Style Contemporary
Level or Stories 2
Additional Building Above Grade, Below Grade
New Construction N
Schools
High Schools Dover H.S.
School District Capital
Others
Senior Community No
Tax ID ED-05-05717-02-2800-000
Ownership Fee Simple
SqFt Source Assessor
Acceptable Financing Cash, Conventional, FHA, VA
Listing Terms Cash, Conventional, FHA, VA
Financing Cash,Conventional,FHA,VA
Special Listing Condition Standard
Read Less
Want to know what your home might be worth? Contact us for a FREE valuation!

Our team is ready to help you sell your home for the highest possible price ASAP

Bought with Dee Henderson Hake • Keller Williams Realty Central-Delaware







