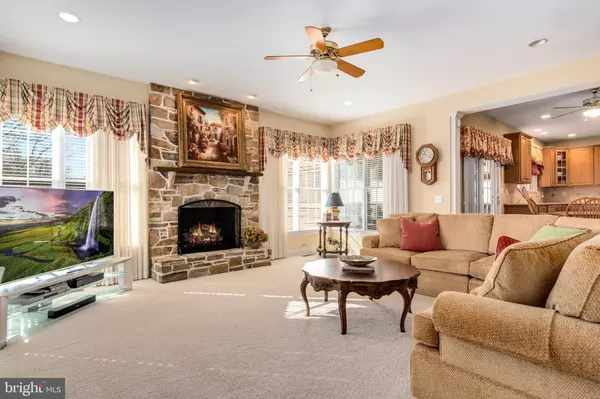$770,000
$785,000
1.9%For more information regarding the value of a property, please contact us for a free consultation.
1322 ANGLESEY DR Davidsonville, MD 21035
4 Beds
3 Baths
3,633 SqFt
Key Details
Sold Price $770,000
Property Type Single Family Home
Sub Type Detached
Listing Status Sold
Purchase Type For Sale
Square Footage 3,633 sqft
Price per Sqft $211
Subdivision Cambria
MLS Listing ID MDAA423590
Sold Date 05/26/20
Style Colonial
Bedrooms 4
Full Baths 2
Half Baths 1
HOA Fees $31/ann
HOA Y/N Y
Abv Grd Liv Area 3,633
Originating Board BRIGHT
Year Built 1999
Annual Tax Amount $7,975
Tax Year 2020
Lot Size 0.500 Acres
Acres 0.5
Property Description
Fabulous well-maintained home! Walk to the front door along the well-groomed landscape and pavers walkway. You will have a warm welcome, with the two-story foyer, two fireplaces, one being a stacked -stone fireplace in the family room next to a large kitchen with maple 42 cabinets ready for entertaining. Adding to your entertaining area is an enclosed porch ready to entertain anyone at any time. This home is move in ready, many features include hardwoods, Corian counter tops, oversize shed, full basement, rough in for bathroom, walk out from basement into a nice back yard for a possible pool & play area. Really great location not far for shopping, movies, restaurants, or commuting to work. Virtual Tour Link https://thru-the-lens-ivuf.view.property/1520706?idx=1
Location
State MD
County Anne Arundel
Zoning R1
Rooms
Other Rooms Living Room, Dining Room, Primary Bedroom, Sitting Room, Bedroom 2, Bedroom 3, Bedroom 4, Kitchen, Family Room, Basement, Foyer, Breakfast Room, Sun/Florida Room, Laundry, Office, Primary Bathroom
Basement Other
Interior
Interior Features Breakfast Area, Carpet, Ceiling Fan(s), Chair Railings, Crown Moldings, Formal/Separate Dining Room, Kitchen - Gourmet, Kitchen - Island, Primary Bath(s), Recessed Lighting, Soaking Tub, Walk-in Closet(s), Wood Floors
Hot Water Electric
Heating Heat Pump(s)
Cooling Ceiling Fan(s), Central A/C
Fireplaces Number 2
Equipment Cooktop, Cooktop - Down Draft, Dishwasher, Exhaust Fan, Microwave, Oven - Double, Refrigerator, Oven/Range - Gas, Washer, Dryer
Fireplace Y
Appliance Cooktop, Cooktop - Down Draft, Dishwasher, Exhaust Fan, Microwave, Oven - Double, Refrigerator, Oven/Range - Gas, Washer, Dryer
Heat Source Electric, Natural Gas
Exterior
Garage Additional Storage Area, Garage - Side Entry, Garage Door Opener, Inside Access
Garage Spaces 2.0
Fence Wood
Waterfront N
Water Access N
View Trees/Woods
Accessibility None
Parking Type Attached Garage, Driveway, Off Site
Attached Garage 2
Total Parking Spaces 2
Garage Y
Building
Story 2
Sewer Public Sewer
Water Public
Architectural Style Colonial
Level or Stories 2
Additional Building Above Grade, Below Grade
New Construction N
Schools
School District Anne Arundel County Public Schools
Others
Senior Community No
Tax ID 020106090093428
Ownership Fee Simple
SqFt Source Assessor
Special Listing Condition Standard
Read Less
Want to know what your home might be worth? Contact us for a FREE valuation!

Our team is ready to help you sell your home for the highest possible price ASAP

Bought with Lisa Mcvearry Houck • CENTURY 21 New Millennium







