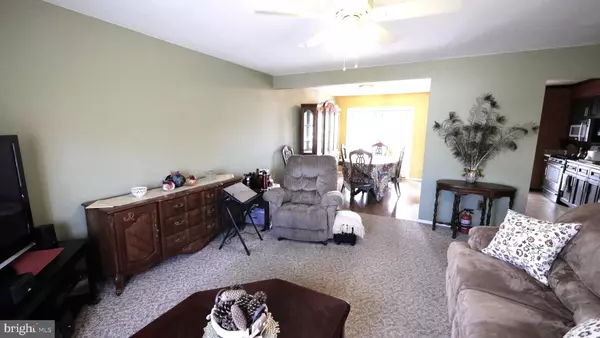$256,000
$256,000
For more information regarding the value of a property, please contact us for a free consultation.
122 SHERWOOD LN Westampton, NJ 08060
5 Beds
2 Baths
1,728 SqFt
Key Details
Sold Price $256,000
Property Type Single Family Home
Sub Type Detached
Listing Status Sold
Purchase Type For Sale
Square Footage 1,728 sqft
Price per Sqft $148
Subdivision Tarnsfield
MLS Listing ID NJBL367320
Sold Date 05/22/20
Style Bi-level
Bedrooms 5
Full Baths 2
HOA Y/N N
Abv Grd Liv Area 1,728
Originating Board BRIGHT
Year Built 1984
Annual Tax Amount $5,687
Tax Year 2019
Lot Size 10,800 Sqft
Acres 0.25
Lot Dimensions 80.00 x 135.00
Property Description
Here is your opportunity to get into this lovely home located in the Tarnfield subdivision of Westampton. Truly a one of a kind home featuring 3 bedrooms on the upper level with dining area and refinished kitchen cabinetry. From the kitchen or Dining Room, you have access to the wonderfully large sunroom that looks over the huge backyard. The backyard is perfect for entertaining. The large yard also comes with a 10X20 oversized shed. If desired you could put an inground swimming pool. Heading to the lower level you are greeted with two bedrooms. The lower level was once an in-law suite. Perfect for bringing another family member along or a great place for teenage children to live. Also included is a Choice Home Warranty transferable and renewable. All appliances are included except for the freezer chest. Enjoy long hot showers with the Tank-Less Water Heater! With a high-efficiency HVAC system & natural gas-fired furnace you are set to go. Lastly, the neighborhood and home are currently wired with Verizon Fios. Close to 295, And just a short drive to NY & PA, so set your appointment today. This beautiful home is waiting for you!
Location
State NJ
County Burlington
Area Westampton Twp (20337)
Zoning R-3
Rooms
Other Rooms Living Room, Dining Room, Bedroom 2, Bedroom 3, Bedroom 4, Bedroom 5, Kitchen, Foyer, Bedroom 1, Laundry, Bathroom 1, Bathroom 2
Main Level Bedrooms 3
Interior
Interior Features 2nd Kitchen, Attic, Carpet, Ceiling Fan(s), Dining Area, Kitchen - Eat-In, Kitchenette, Primary Bath(s), Recessed Lighting, Stall Shower, Tub Shower, Upgraded Countertops, Window Treatments, Other
Heating Forced Air
Cooling Central A/C
Equipment Built-In Microwave, Built-In Range, Dishwasher, Dryer, Oven - Self Cleaning, Refrigerator, Washer, Washer - Front Loading, Water Heater - Tankless, Dryer - Electric
Appliance Built-In Microwave, Built-In Range, Dishwasher, Dryer, Oven - Self Cleaning, Refrigerator, Washer, Washer - Front Loading, Water Heater - Tankless, Dryer - Electric
Heat Source Natural Gas
Exterior
Garage Additional Storage Area, Built In, Covered Parking, Garage - Front Entry, Garage Door Opener, Inside Access
Garage Spaces 2.0
Waterfront N
Water Access N
Accessibility None
Parking Type Attached Garage, Driveway, On Street
Attached Garage 2
Total Parking Spaces 2
Garage Y
Building
Story 2
Sewer Public Sewer
Water Public
Architectural Style Bi-level
Level or Stories 2
Additional Building Above Grade, Below Grade
New Construction N
Schools
Middle Schools Westampton
High Schools Rancocas Valley Regional
School District Westampton Township Public Schools
Others
Senior Community No
Tax ID 37-01803-00018
Ownership Fee Simple
SqFt Source Estimated
Special Listing Condition Standard
Read Less
Want to know what your home might be worth? Contact us for a FREE valuation!

Our team is ready to help you sell your home for the highest possible price ASAP

Bought with Keith D Greaves • RE/MAX Of Cherry Hill







