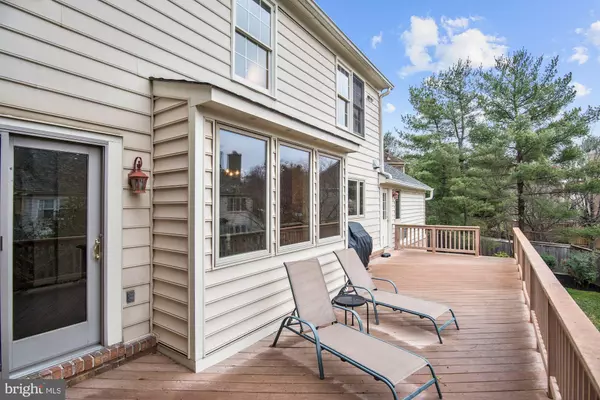$1,070,000
$1,120,000
4.5%For more information regarding the value of a property, please contact us for a free consultation.
9404 SUNNYFIELD CT Potomac, MD 20854
5 Beds
5 Baths
5,103 SqFt
Key Details
Sold Price $1,070,000
Property Type Single Family Home
Sub Type Detached
Listing Status Sold
Purchase Type For Sale
Square Footage 5,103 sqft
Price per Sqft $209
Subdivision Bedfordshire
MLS Listing ID MDMC694894
Sold Date 09/04/20
Style Colonial
Bedrooms 5
Full Baths 4
Half Baths 1
HOA Fees $59/qua
HOA Y/N Y
Abv Grd Liv Area 3,347
Originating Board BRIGHT
Year Built 1988
Annual Tax Amount $12,028
Tax Year 2018
Lot Size 9,648 Sqft
Acres 0.22
Property Description
Lovely center hall colonial, home with a soul! a perfect "ten"! located in the very desirable community of Fallswick in Bedfordshire in a quiet cul-de-sac, beautifully renovated and maintained, built by award-winner, Mitchell & Best Builders, suffused in natural light, excellent floor plan for living and entertaining, superb Chef's large kitchen with high end Downsview cabinetry with oggie granite counter tops and exquisite Italian tile backsplash , english country style eating space is open to the beautiful family room with wood burning floor to ceiling stone fireplace with slate surround and built-in bookshelves. Lower Level exercise room and arts & crafts room, mud room/office/play room with Downsview cabinets exit to DECK-TREX and to extra large garage with additional storage area or 3rd car!
Location
State MD
County Montgomery
Zoning R200
Rooms
Basement Daylight, Full, Improved, Outside Entrance, Rear Entrance, Sump Pump, Walkout Level
Interior
Hot Water Natural Gas
Heating Central, Forced Air
Cooling Ceiling Fan(s), Programmable Thermostat, Central A/C
Flooring Hardwood, Carpet
Fireplaces Number 1
Heat Source Natural Gas
Exterior
Garage Additional Storage Area, Garage - Front Entry
Garage Spaces 2.0
Utilities Available Cable TV Available
Waterfront N
Water Access N
Accessibility None
Parking Type Attached Garage, Driveway
Attached Garage 2
Total Parking Spaces 2
Garage Y
Building
Story 3
Sewer Public Sewer
Water Public
Architectural Style Colonial
Level or Stories 3
Additional Building Above Grade, Below Grade
New Construction N
Schools
Elementary Schools Wayside
Middle Schools Herbert Hoover
High Schools Winston Churchill
School District Montgomery County Public Schools
Others
Senior Community No
Tax ID 161002710540
Ownership Fee Simple
SqFt Source Assessor
Special Listing Condition Standard
Read Less
Want to know what your home might be worth? Contact us for a FREE valuation!

Our team is ready to help you sell your home for the highest possible price ASAP

Bought with Aya Netanel • Magnolia Realty LLC







