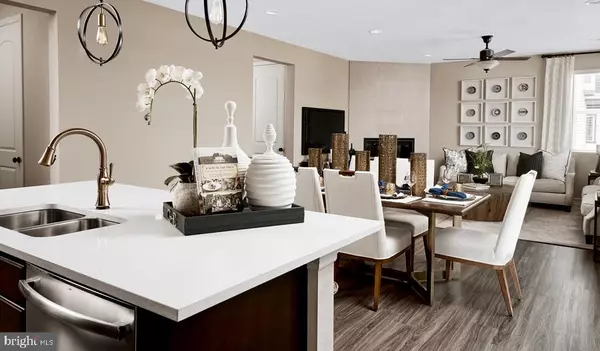$359,457
$346,200
3.8%For more information regarding the value of a property, please contact us for a free consultation.
310 LIMESTONE CT Boyce, VA 22620
3 Beds
3 Baths
2,180 SqFt
Key Details
Sold Price $359,457
Property Type Single Family Home
Sub Type Detached
Listing Status Sold
Purchase Type For Sale
Square Footage 2,180 sqft
Price per Sqft $164
Subdivision Boyce
MLS Listing ID VACL111186
Sold Date 06/29/20
Style Traditional
Bedrooms 3
Full Baths 2
Half Baths 1
HOA Fees $42/mo
HOA Y/N Y
Abv Grd Liv Area 2,180
Originating Board BRIGHT
Year Built 2020
Annual Tax Amount $778
Tax Year 2020
Lot Size 10,454 Sqft
Acres 0.24
Property Description
Sales centers are still OPEN, but in light of recent news, we are participating in social distancing and encouraging visitors to call ahead to schedule a timeslot to better manage traffic numbers at any given time. Virtual appointments are available too. FINAL OPPORTUNITY! SUMMER MOVE-IN! New Construction, Lapis plan by Richmond American - not built yet - but same plan as model home. Corner Homesite! This home features an open floorplan with large walk-in pantry. Oak main stairs lead to 3 spacious bedrooms on second floor with walk-in closets in each AND a large open loft. Call about our current incentives!! Photos are of a similar home.
Location
State VA
County Clarke
Zoning AOC
Rooms
Other Rooms Dining Room, Primary Bedroom, Bedroom 2, Bedroom 3, Kitchen, Foyer, Study, Great Room, Laundry, Loft, Mud Room
Interior
Interior Features Family Room Off Kitchen, Floor Plan - Open, Kitchen - Island, Primary Bath(s), Pantry, Recessed Lighting, Upgraded Countertops, Walk-in Closet(s)
Hot Water Electric
Heating Heat Pump(s)
Cooling Central A/C, Heat Pump(s)
Flooring Carpet, Vinyl
Fireplaces Number 1
Equipment Built-In Microwave, Dishwasher, Disposal, Oven/Range - Electric, Refrigerator, Stainless Steel Appliances
Fireplace Y
Window Features Double Pane,Low-E,Screens
Appliance Built-In Microwave, Dishwasher, Disposal, Oven/Range - Electric, Refrigerator, Stainless Steel Appliances
Heat Source Electric
Laundry Upper Floor
Exterior
Exterior Feature Porch(es)
Garage Garage - Front Entry, Garage Door Opener
Garage Spaces 2.0
Amenities Available Common Grounds
Waterfront N
Water Access N
Roof Type Architectural Shingle
Accessibility None
Porch Porch(es)
Parking Type Attached Garage, Driveway
Attached Garage 2
Total Parking Spaces 2
Garage Y
Building
Lot Description Corner
Story 2
Foundation Crawl Space
Sewer Public Sewer
Water Public
Architectural Style Traditional
Level or Stories 2
Additional Building Above Grade, Below Grade
Structure Type 9'+ Ceilings,Dry Wall
New Construction Y
Schools
Elementary Schools Boyce
Middle Schools Johnson-Williams
High Schools Clarke
School District Clarke County Public Schools
Others
HOA Fee Include Common Area Maintenance
Senior Community No
Tax ID 21A3--1-23
Ownership Fee Simple
SqFt Source Estimated
Security Features Carbon Monoxide Detector(s),Smoke Detector
Special Listing Condition Standard
Read Less
Want to know what your home might be worth? Contact us for a FREE valuation!

Our team is ready to help you sell your home for the highest possible price ASAP

Bought with Jay A Day • Real Estate Teams, LLC







