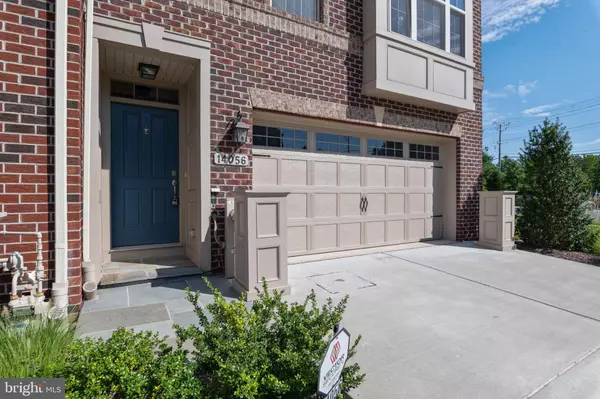$510,000
$525,000
2.9%For more information regarding the value of a property, please contact us for a free consultation.
14056 FOX HILL RD Sparks, MD 21152
3 Beds
4 Baths
2,493 SqFt
Key Details
Sold Price $510,000
Property Type Townhouse
Sub Type End of Row/Townhouse
Listing Status Sold
Purchase Type For Sale
Square Footage 2,493 sqft
Price per Sqft $204
Subdivision Hunt Valley Overlook
MLS Listing ID MDBC501242
Sold Date 11/13/20
Style Traditional
Bedrooms 3
Full Baths 3
Half Baths 1
HOA Fees $145/mo
HOA Y/N Y
Abv Grd Liv Area 2,493
Originating Board BRIGHT
Year Built 2015
Annual Tax Amount $7,720
Tax Year 2019
Lot Size 4,966 Sqft
Acres 0.11
Property Description
Picture perfect property - make sure to watch the video! This former model home in Hunt Valley Overlook will feel like you just stepped into a catalog. This brick-front beauty was built with the highest quality finishes and upgrades throughout and is 3.0 Energy Star Certified. The gourmet kitchen is a chef's dream with Whirlpool stainless steel appliances, granite countertops, custom tile backsplash, double wall oven, upgraded 42" cabinetry, a gas cooktop, and an extra large island with a custom coffered ceiling above it. Bright and sunny throughout, this home has many lovely touches such as the charming window seat in the living room, crown molding, designer custom accent walls, top-of-the-line light fixtures, upgraded recessed lighting throughout, Carrara marble in the bathrooms, hardie plank siding, and speakers installed in several key spaces! The sumptuous owner's suite is extremely spacious, complete with a vaulted ceiling, huge walk-in closet, and a luxe en-suite bath with a double vanity, soaking tub, and gorgeous tile work. Enjoy the convenience of the attached 2 car garage, large Trex deck off the kitchen/dining area, and the patio leading out from the main level walkout. This pristine home is the whole package!
Location
State MD
County Baltimore
Zoning YES
Interior
Interior Features Carpet, Crown Moldings, Dining Area, Floor Plan - Open, Kitchen - Gourmet, Kitchen - Island, Primary Bath(s), Recessed Lighting, Soaking Tub, Upgraded Countertops, Walk-in Closet(s), Wood Floors
Hot Water Electric
Heating Central
Cooling Central A/C
Flooring Hardwood, Ceramic Tile
Equipment Built-In Microwave, Dryer, Washer, Cooktop, Dishwasher, Exhaust Fan, Humidifier, Refrigerator, Oven - Wall
Appliance Built-In Microwave, Dryer, Washer, Cooktop, Dishwasher, Exhaust Fan, Humidifier, Refrigerator, Oven - Wall
Heat Source Natural Gas
Laundry Upper Floor
Exterior
Exterior Feature Deck(s), Patio(s)
Garage Garage - Front Entry, Garage Door Opener
Garage Spaces 2.0
Waterfront N
Water Access N
Accessibility None
Porch Deck(s), Patio(s)
Parking Type Driveway, Attached Garage
Attached Garage 2
Total Parking Spaces 2
Garage Y
Building
Story 3
Sewer Public Septic, Public Sewer
Water Public
Architectural Style Traditional
Level or Stories 3
Additional Building Above Grade, Below Grade
New Construction N
Schools
Elementary Schools Sparks
Middle Schools Hereford
High Schools Hereford
School District Baltimore County Public Schools
Others
HOA Fee Include Common Area Maintenance,Lawn Maintenance,Snow Removal
Senior Community No
Tax ID 04082500012081
Ownership Fee Simple
SqFt Source Assessor
Special Listing Condition Standard
Read Less
Want to know what your home might be worth? Contact us for a FREE valuation!

Our team is ready to help you sell your home for the highest possible price ASAP

Bought with Jenna L Smith • Monument Sotheby's International Realty







