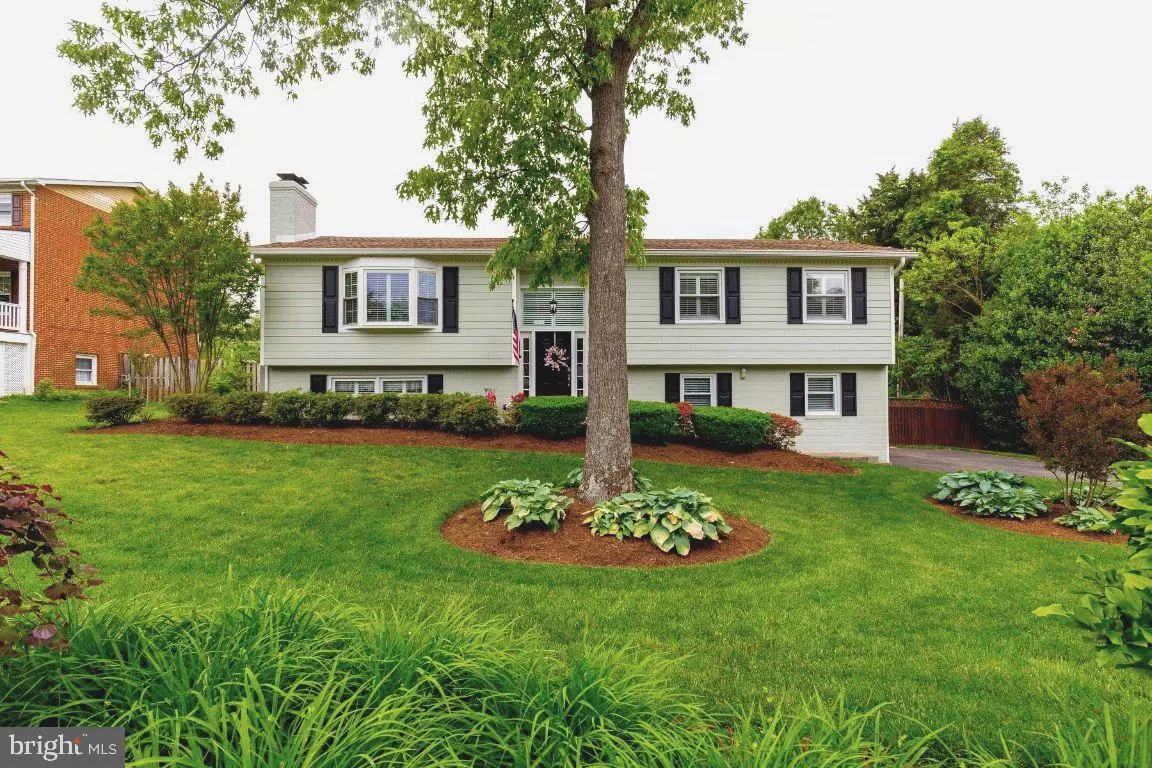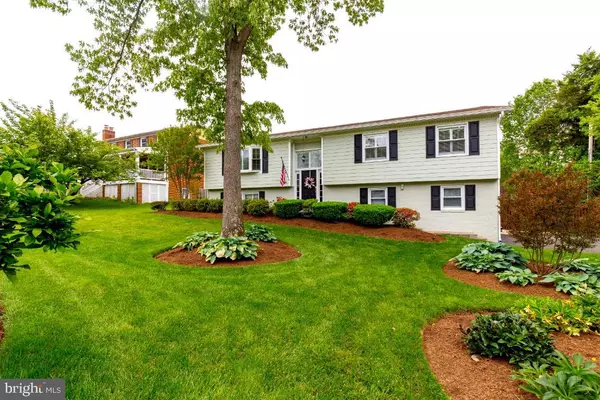$523,500
$535,000
2.1%For more information regarding the value of a property, please contact us for a free consultation.
9204 PARK AVE Manassas, VA 20110
4 Beds
3 Baths
3,654 SqFt
Key Details
Sold Price $523,500
Property Type Single Family Home
Sub Type Detached
Listing Status Sold
Purchase Type For Sale
Square Footage 3,654 sqft
Price per Sqft $143
Subdivision Owens Wood
MLS Listing ID VAMN139572
Sold Date 09/09/20
Style Split Foyer
Bedrooms 4
Full Baths 3
HOA Y/N N
Abv Grd Liv Area 1,827
Originating Board BRIGHT
Year Built 1975
Annual Tax Amount $5,380
Tax Year 2020
Lot Size 0.402 Acres
Acres 0.4
Lot Dimensions 17,493
Property Description
Back on the market!! DRAMATIC PRICE REDUCTION on this beautiful home in the sought after neighborhood of Owen Woods, on Park Avenue. This four bedroom, three full bathroom abode has been newly renovated to include updated kitchen with all SS energy efficient appliances, garden window, farmhouse sink, beautiful glassed cabinets, quartz counter tops and a huge island. Bathrooms have also been upgraded with tile, granite and beautiful, frame-less glass shower doors. Indulge yourself with living space that includes gleaming Bruce hardwood floors in every room, crown molding, chair rail molding, two gas fireplaces, wet bar, an a lovely atmosphere created by recessed lighting throughout this home. This home has a one of a kind florida room with a vaulted tongue and groove wood ceiling which takes you outside to the deck that has a retractable awning. The back yard is mostly level , with well established gardens but could be the perfect place for an inground pool, too. All this and minutes to Old Town Manassas, where you can hop on the VRE and forget the commute. In Old Town Manassas there are quaint restaurants and bars, historical sites and many unique shops, for all your needs! Come visit, make an offer, on this well maintained home that is near everything including your places of worship, schools and just outside of our nation's capitol!
Location
State VA
County Manassas City
Zoning R1
Rooms
Other Rooms Living Room, Primary Bedroom, Bedroom 2, Bedroom 4, Kitchen, Family Room, Bedroom 1, Sun/Florida Room, Laundry, Bathroom 1, Bathroom 3, Primary Bathroom
Interior
Interior Features Attic, Bar, Breakfast Area, Ceiling Fan(s), Chair Railings, Combination Kitchen/Dining, Crown Moldings, Dining Area, Family Room Off Kitchen, Kitchen - Eat-In, Kitchen - Gourmet, Kitchen - Island, Primary Bath(s), Pantry, Recessed Lighting, Soaking Tub, Sprinkler System, Stall Shower, Tub Shower, Upgraded Countertops, Wet/Dry Bar, Window Treatments, Wood Floors
Hot Water Electric
Heating Forced Air, Heat Pump(s)
Cooling Central A/C, Ceiling Fan(s), Heat Pump(s)
Fireplaces Number 2
Fireplaces Type Brick, Gas/Propane
Equipment Cooktop, Built-In Microwave, Dishwasher, Disposal, Dryer, Dryer - Electric, Dryer - Front Loading, Icemaker, ENERGY STAR Refrigerator, Oven - Self Cleaning, Oven/Range - Electric, Range Hood, Stainless Steel Appliances, Washer, Washer - Front Loading, Washer/Dryer Stacked, Water Heater, Energy Efficient Appliances, Microwave, Refrigerator, Water Heater - High-Efficiency
Fireplace Y
Window Features Bay/Bow,Energy Efficient
Appliance Cooktop, Built-In Microwave, Dishwasher, Disposal, Dryer, Dryer - Electric, Dryer - Front Loading, Icemaker, ENERGY STAR Refrigerator, Oven - Self Cleaning, Oven/Range - Electric, Range Hood, Stainless Steel Appliances, Washer, Washer - Front Loading, Washer/Dryer Stacked, Water Heater, Energy Efficient Appliances, Microwave, Refrigerator, Water Heater - High-Efficiency
Heat Source Electric
Laundry Lower Floor, Has Laundry
Exterior
Exterior Feature Deck(s), Patio(s)
Garage Garage - Side Entry, Inside Access, Garage Door Opener, Built In, Additional Storage Area
Garage Spaces 5.0
Waterfront N
Water Access N
View Garden/Lawn
Roof Type Asphalt
Accessibility None
Porch Deck(s), Patio(s)
Parking Type Attached Garage, Driveway, Off Street, On Street
Attached Garage 1
Total Parking Spaces 5
Garage Y
Building
Lot Description Cleared, Landscaping, Open, Private, Rear Yard, SideYard(s), Road Frontage, Premium, Level, Front Yard, Cul-de-sac
Story 2
Sewer Public Sewer
Water Public
Architectural Style Split Foyer
Level or Stories 2
Additional Building Above Grade, Below Grade
New Construction N
Schools
School District Manassas City Public Schools
Others
Senior Community No
Tax ID 10136005
Ownership Fee Simple
SqFt Source Assessor
Security Features Main Entrance Lock,Smoke Detector,Sprinkler System - Indoor
Acceptable Financing Cash, Contract, Conventional, FHA, VA
Listing Terms Cash, Contract, Conventional, FHA, VA
Financing Cash,Contract,Conventional,FHA,VA
Special Listing Condition Standard
Read Less
Want to know what your home might be worth? Contact us for a FREE valuation!

Our team is ready to help you sell your home for the highest possible price ASAP

Bought with Roger Jaldin • Fairfax Realty Select







