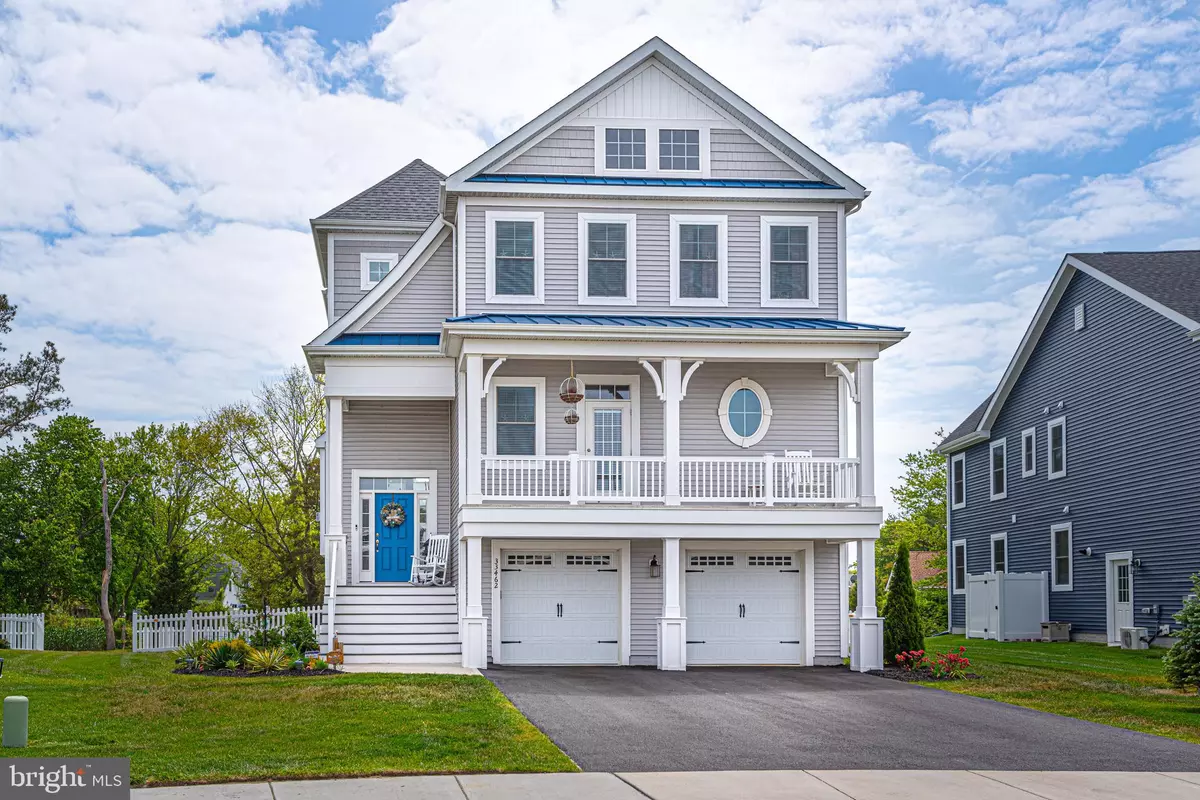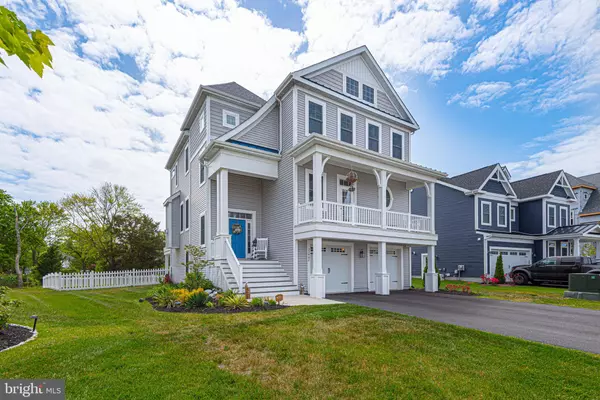$720,000
$739,900
2.7%For more information regarding the value of a property, please contact us for a free consultation.
33462 HEAVENLY WAY Ocean View, DE 19970
4 Beds
4 Baths
3,500 SqFt
Key Details
Sold Price $720,000
Property Type Single Family Home
Sub Type Detached
Listing Status Sold
Purchase Type For Sale
Square Footage 3,500 sqft
Price per Sqft $205
Subdivision Solitudes On Whites Creek
MLS Listing ID DESU161408
Sold Date 08/27/20
Style Coastal,Craftsman
Bedrooms 4
Full Baths 3
Half Baths 1
HOA Fees $200/qua
HOA Y/N Y
Abv Grd Liv Area 3,500
Originating Board BRIGHT
Year Built 2018
Annual Tax Amount $1,926
Tax Year 2020
Lot Size 6,098 Sqft
Acres 0.14
Lot Dimensions 51.00 x 125.00
Property Description
Price Improvement! ELEVATOR! Coastal style home only 3.5 miles to the beach situated in an upscale waterfront community offers more than $140K in upgrades. Only two years old. No expense was spared in the gourmet kitchen, beautiful cabinets and granite counter tops, induction cook top, stainless steel upgraded appliances, island, hardwood flooring & stainless farmhouse sink, huge pantry and tech nook. The elevator allows for easy access to all three levels. The open floor plan allows for entertaining guest with ease, the great rooms offers a gas fireplace for those chilly winter nights. The large deck off the back of the home is situated with views of the Whites Creek. Also on the main level is a second owners suite with a large bedroom with balcony, private bath and walk-in closet. There's a powder room as well. Upstairs you will find the magnificent owners suite with tray ceiling, recessed lighting, ceiling fan, his and her walk in closets, shower and garden tub along with a double vanity, enjoy the electric fireplace and awaken with the birds on your private balcony with views of Whites Creek. Also upstairs are two additional spacious bedrooms, full bath, and the laundry area. The lower level offers a wonderful recreation room/private Zoom room area that leads to the outdoor patio and fenced in back yard. Spacious two car garage offers plenty of storage space for all the beach essentials. The landscaped yard is irrigated and lawn care is part of the hoa. The community offers a well appointed amenities area with a boat ramp, day dock, jet ski slips, and pier, kayak storage, infinity pool, large gathering area with stone fireplace, tiki bar, built in grills, lounge chairs and hammocks all situated on the Whites Creek.
Location
State DE
County Sussex
Area Baltimore Hundred (31001)
Zoning RS
Rooms
Other Rooms Dining Room, Primary Bedroom, Bedroom 2, Bedroom 3, Bedroom 4, Kitchen, Great Room, Laundry, Mud Room, Recreation Room, Bathroom 2, Bathroom 3, Primary Bathroom, Half Bath
Main Level Bedrooms 1
Interior
Interior Features Butlers Pantry, Carpet, Ceiling Fan(s), Elevator, Floor Plan - Open, Kitchen - Island, Kitchen - Gourmet, Primary Bath(s), Stall Shower, Tub Shower, Walk-in Closet(s), Window Treatments, Wood Floors, Recessed Lighting
Hot Water Instant Hot Water, Propane, Tankless
Heating Heat Pump - Gas BackUp
Cooling Central A/C
Flooring Hardwood, Carpet, Ceramic Tile
Fireplaces Number 2
Fireplaces Type Electric, Gas/Propane, Mantel(s)
Equipment Built-In Microwave, Cooktop, Dishwasher, Disposal, Dryer - Front Loading, Oven - Wall, Stainless Steel Appliances, Refrigerator, Washer - Front Loading, Water Heater - Tankless
Furnishings No
Fireplace Y
Appliance Built-In Microwave, Cooktop, Dishwasher, Disposal, Dryer - Front Loading, Oven - Wall, Stainless Steel Appliances, Refrigerator, Washer - Front Loading, Water Heater - Tankless
Heat Source Electric, Propane - Leased
Laundry Upper Floor
Exterior
Exterior Feature Deck(s), Patio(s), Balcony
Garage Garage - Front Entry, Garage Door Opener
Garage Spaces 2.0
Fence Rear, Vinyl
Utilities Available Cable TV, Propane
Amenities Available Pier/Dock, Pool - Outdoor
Waterfront N
Water Access N
View Creek/Stream
Roof Type Architectural Shingle
Accessibility Elevator
Porch Deck(s), Patio(s), Balcony
Parking Type Attached Garage, Driveway
Attached Garage 2
Total Parking Spaces 2
Garage Y
Building
Lot Description Cleared, Landscaping
Story 3
Sewer Public Sewer
Water Public
Architectural Style Coastal, Craftsman
Level or Stories 3
Additional Building Above Grade, Below Grade
New Construction N
Schools
School District Indian River
Others
HOA Fee Include Common Area Maintenance,Lawn Maintenance,Management,Pier/Dock Maintenance,Pool(s),Recreation Facility,Trash
Senior Community No
Tax ID 134-12.00-3566.00
Ownership Fee Simple
SqFt Source Assessor
Security Features Carbon Monoxide Detector(s),Security System,Smoke Detector
Acceptable Financing Cash, Conventional
Listing Terms Cash, Conventional
Financing Cash,Conventional
Special Listing Condition Standard
Read Less
Want to know what your home might be worth? Contact us for a FREE valuation!

Our team is ready to help you sell your home for the highest possible price ASAP

Bought with JOHN ZACHARIAS • Patterson-Schwartz-OceanView







