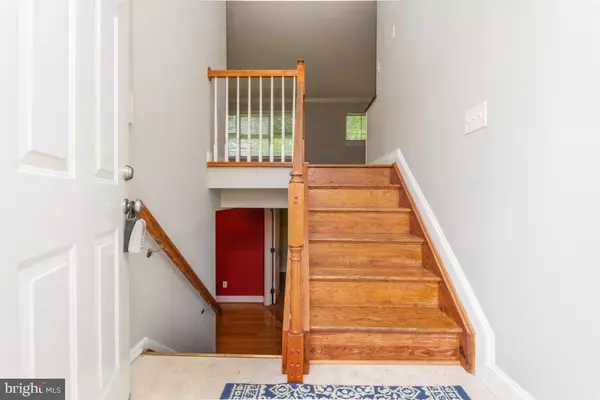$285,000
$285,000
For more information regarding the value of a property, please contact us for a free consultation.
607 HAMMERSHIRE RD Owings Mills, MD 21117
4 Beds
2 Baths
1,248 SqFt
Key Details
Sold Price $285,000
Property Type Single Family Home
Sub Type Detached
Listing Status Sold
Purchase Type For Sale
Square Footage 1,248 sqft
Price per Sqft $228
Subdivision Suburbia
MLS Listing ID MDBC494174
Sold Date 06/30/20
Style Split Foyer
Bedrooms 4
Full Baths 2
HOA Y/N N
Abv Grd Liv Area 1,008
Originating Board BRIGHT
Year Built 1966
Annual Tax Amount $3,078
Tax Year 2019
Lot Size 10,010 Sqft
Acres 0.23
Lot Dimensions 1.00 x
Property Description
Move right in! This beautifully renovated home with its open plan has so many wonderful details, and so much space! Main level has a large living/dining room with refinished hardwood floors and a beautiful decorative fireplace. Living/Dining is open to the kitchen, which features wood cabinets, granite countertops and upgraded appliances. Three large bedrooms and a luxury bath complete this floor. Hardwood floors have just been refinished and are throughout the main level. The lower level is huge! There is a fourth bedroom and full bath, a family room with sliding doors to a patio and a large, flat, fenced rear yard (with a bonus storage building!). The lower level also boasts an office and laundry, with loads of storage. This is your dream home!
Location
State MD
County Baltimore
Zoning DR 3.5
Rooms
Other Rooms Living Room, Dining Room, Primary Bedroom, Bedroom 2, Bedroom 3, Bedroom 4, Kitchen, Family Room, Office, Storage Room, Bathroom 1, Bathroom 2
Basement Daylight, Partial, Fully Finished, Outside Entrance, Walkout Level, Windows
Main Level Bedrooms 3
Interior
Heating Forced Air
Cooling Central A/C
Heat Source Natural Gas
Exterior
Garage Spaces 1.0
Waterfront N
Water Access N
Accessibility None
Parking Type Driveway, On Street
Total Parking Spaces 1
Garage N
Building
Story 2
Sewer Public Sewer
Water Public
Architectural Style Split Foyer
Level or Stories 2
Additional Building Above Grade, Below Grade
New Construction N
Schools
School District Baltimore County Public Schools
Others
Senior Community No
Tax ID 04040415054070
Ownership Fee Simple
SqFt Source Assessor
Special Listing Condition Standard
Read Less
Want to know what your home might be worth? Contact us for a FREE valuation!

Our team is ready to help you sell your home for the highest possible price ASAP

Bought with Jamie Goldberg • Keller Williams Legacy







