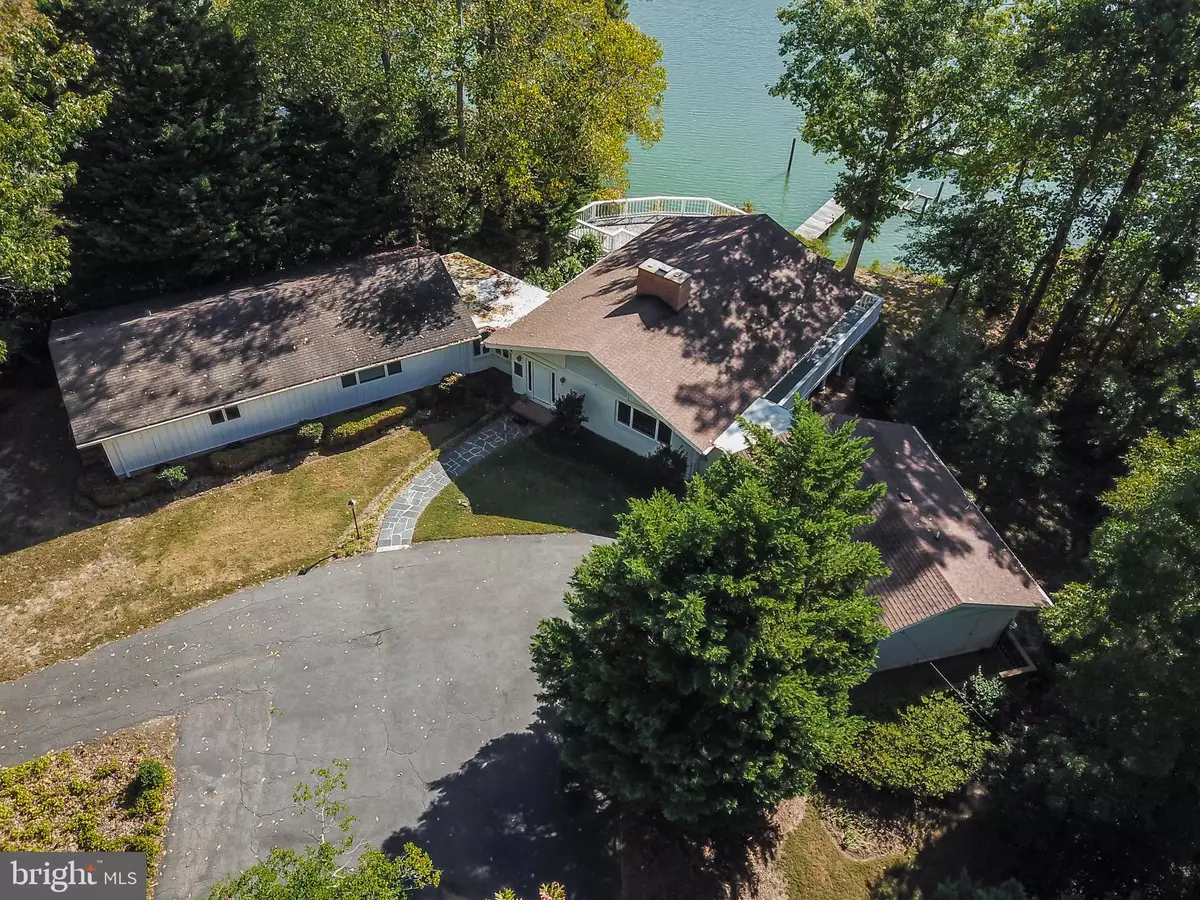$485,000
$600,000
19.2%For more information regarding the value of a property, please contact us for a free consultation.
61 TARTAN LN Weems, VA 22576
4 Beds
4 Baths
3,235 SqFt
Key Details
Sold Price $485,000
Property Type Single Family Home
Sub Type Detached
Listing Status Sold
Purchase Type For Sale
Square Footage 3,235 sqft
Price per Sqft $149
Subdivision None Available
MLS Listing ID VALV100654
Sold Date 03/23/20
Style Ranch/Rambler
Bedrooms 4
Full Baths 4
HOA Y/N N
Abv Grd Liv Area 2,688
Originating Board BRIGHT
Year Built 1965
Annual Tax Amount $3,623
Tax Year 2018
Lot Size 0.600 Acres
Acres 0.6
Property Description
Finally one level living on the Rivah at Carters Creek! (This sprawling rancher also features a partially finished basement should you need additional living space.) "Open, spacious, flowing, visual" are but a few words that come to mind when describing this waterfront property. The well thought out floorpan, with 3 zone heating and cooling, accommodates both cozy comfortable living as well as the entertaining and hosting of family and friends. Two master suites in addition to two bedrooms are complimented by many get away spaces, a 28' great room and and equally expansive Florida room, a variety of outdoor spaces and an incredible 180 degree waterfront view. Three minute boat ride to Tides Inn! Private airport is 20 minutes away. The home is wheelchair accessible. 61 Tartan is aggressively priced to accommodate your personalized updating.
Location
State VA
County Lancaster
Zoning R1
Rooms
Other Rooms Sitting Room, Bedroom 2, Bedroom 3, Bedroom 4, Kitchen, Foyer, Sun/Florida Room, Great Room, Laundry, Other, Office, Recreation Room, Workshop, Primary Bathroom
Basement Daylight, Partial, Connecting Stairway, Heated, Outside Entrance, Partially Finished
Main Level Bedrooms 4
Interior
Interior Features Built-Ins, Carpet, Ceiling Fan(s), Dining Area, Entry Level Bedroom, Exposed Beams, Kitchen - Country, Kitchen - Eat-In, Kitchen - Island, Primary Bath(s), Primary Bedroom - Bay Front, Pantry, Recessed Lighting, Stall Shower, Tub Shower, Walk-in Closet(s), Wet/Dry Bar, Window Treatments, Wine Storage, Wood Stove
Hot Water Electric
Heating Heat Pump - Electric BackUp
Cooling Heat Pump(s)
Flooring Carpet, Ceramic Tile
Fireplaces Number 1
Fireplaces Type Wood
Fireplace Y
Heat Source Electric
Laundry Main Floor, Lower Floor
Exterior
Exterior Feature Deck(s)
Utilities Available Phone, Electric Available
Waterfront Y
Water Access Y
Roof Type Composite
Accessibility Wheelchair Mod
Porch Deck(s)
Garage N
Building
Story 2
Sewer Private Sewer
Water Private/Community Water
Architectural Style Ranch/Rambler
Level or Stories 2
Additional Building Above Grade, Below Grade
Structure Type Plaster Walls,Dry Wall,Paneled Walls
New Construction N
Schools
Elementary Schools Lancaster
Middle Schools Lancaster
High Schools Lancaster
School District Lancaster County Public Schools
Others
Pets Allowed Y
Senior Community No
Tax ID NO TAX RECORD27B-1-8
Ownership Fee Simple
SqFt Source Assessor
Acceptable Financing Cash, Conventional
Horse Property N
Listing Terms Cash, Conventional
Financing Cash,Conventional
Special Listing Condition Standard
Pets Description No Pet Restrictions
Read Less
Want to know what your home might be worth? Contact us for a FREE valuation!

Our team is ready to help you sell your home for the highest possible price ASAP

Bought with Non Member • Non Subscribing Office







