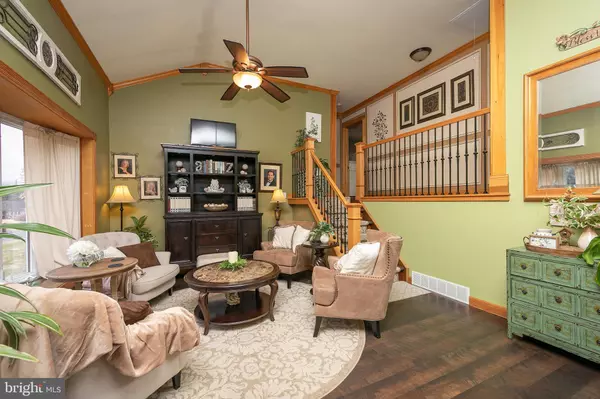$385,000
$389,900
1.3%For more information regarding the value of a property, please contact us for a free consultation.
164 CROCKETT RD Warminster, PA 18974
4 Beds
3 Baths
2,119 SqFt
Key Details
Sold Price $385,000
Property Type Single Family Home
Sub Type Detached
Listing Status Sold
Purchase Type For Sale
Square Footage 2,119 sqft
Price per Sqft $181
Subdivision Centennial Hills
MLS Listing ID PABU488588
Sold Date 06/23/20
Style Split Level
Bedrooms 4
Full Baths 2
Half Baths 1
HOA Y/N N
Abv Grd Liv Area 1,589
Originating Board BRIGHT
Year Built 1956
Annual Tax Amount $4,844
Tax Year 2020
Lot Size 0.340 Acres
Acres 0.34
Lot Dimensions 87.00 x 170.00
Property Description
Beautifully maintained split level home with in ground pool! Enter to the large open living room / dining room combination with two bow windows, high ceilings, Pergo flooring and open staircase, modern kitchen with maple cabinets, granite counter-tops, stainless steel appliances. Several cabinets have glass front doors, tile back splash, double sink with goose neck faucet, built in microwave and dishwasher. Lower level is walk out with a family room with gas fireplace, new flooring, powder room, bar area with granite counters, glass doors to the rear patio area, fenced yard and pool. There is an additional laundry/ workroom and entrance to the garage. The upper level offers 4 bedrooms, the main bedroom has a new tile bathroom with a large stall shower. Rear yard is an oasis with in ground pool with waterfall feature, covered pavilion area and patio. Attic for storage with pull down stairs. Roof was installed around 2009, replacement windows throughout, solar panels.
Location
State PA
County Bucks
Area Warminster Twp (10149)
Zoning R2
Rooms
Basement Partial, Daylight, Partial, Fully Finished, Garage Access, Outside Entrance, Rear Entrance, Walkout Level, Windows
Interior
Interior Features Combination Dining/Living, Crown Moldings, Primary Bath(s), Pantry, Stall Shower, Upgraded Countertops, Attic
Heating Forced Air
Cooling Central A/C
Fireplaces Number 1
Fireplaces Type Gas/Propane
Equipment Built-In Microwave, Dishwasher, Oven/Range - Electric, Stainless Steel Appliances
Fireplace Y
Window Features Bay/Bow,Replacement
Appliance Built-In Microwave, Dishwasher, Oven/Range - Electric, Stainless Steel Appliances
Heat Source Natural Gas
Laundry Lower Floor
Exterior
Exterior Feature Patio(s)
Garage Garage - Front Entry
Garage Spaces 1.0
Fence Rear
Pool In Ground
Waterfront N
Water Access N
Accessibility None
Porch Patio(s)
Parking Type Driveway, Attached Garage
Attached Garage 1
Total Parking Spaces 1
Garage Y
Building
Lot Description Level, Poolside
Story 3
Foundation Crawl Space
Sewer Public Sewer
Water Public
Architectural Style Split Level
Level or Stories 3
Additional Building Above Grade, Below Grade
New Construction N
Schools
School District Centennial
Others
Senior Community No
Tax ID 49-027-097
Ownership Fee Simple
SqFt Source Assessor
Special Listing Condition Standard
Read Less
Want to know what your home might be worth? Contact us for a FREE valuation!

Our team is ready to help you sell your home for the highest possible price ASAP

Bought with Stacy Hilman • Keller Williams Real Estate-Doylestown







