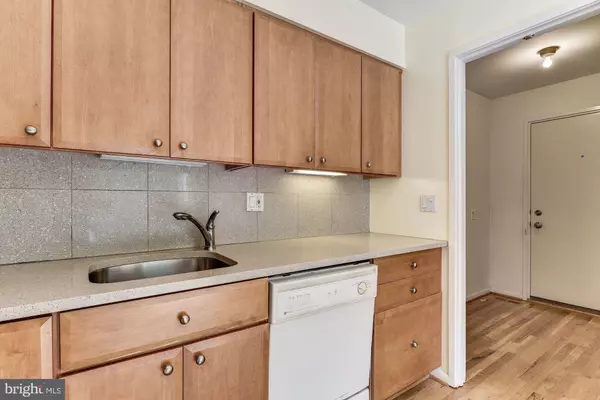$450,000
$450,000
For more information regarding the value of a property, please contact us for a free consultation.
340 NEW MARK ESPLANADE Rockville, MD 20850
2 Beds
4 Baths
2,312 SqFt
Key Details
Sold Price $450,000
Property Type Townhouse
Sub Type Interior Row/Townhouse
Listing Status Sold
Purchase Type For Sale
Square Footage 2,312 sqft
Price per Sqft $194
Subdivision New Mark Commons
MLS Listing ID MDMC679950
Sold Date 01/09/20
Style Colonial
Bedrooms 2
Full Baths 3
Half Baths 1
HOA Fees $91
HOA Y/N Y
Abv Grd Liv Area 1,552
Originating Board BRIGHT
Year Built 1969
Annual Tax Amount $6,428
Tax Year 2019
Lot Size 1,940 Sqft
Acres 0.04
Property Description
*****Rare garage town home within walking distance of Rockville Town Center!***** Terrific opportunity to own a well-built and appealing Mid Twentieth Century Modern town home within 1 mile to Rockville Metro & MARC & downtown Rockville! Excellent schools are included! Sensible loor plan of 2 bedrooms and 3 full and 1 half bath, hardwood floors throughout main floor, upstairs bedrooms and hallways & flush floor vents. Skylight, sliding door & sidelight windows in north facing bay in living room. Wood burning fireplace, wood paneling on east wall around fireplace on main floor and in downstairs study. Cabico custom cherry kitchen cabinets, grey Silestone counters & splash backs, south facing patio off kitchen.- One-car attached garage.- Downstairs room as study or third bedroom.- Walk-out to north patio.- Open staircases.- Ample closets.- AV cables & terminals installed downstairs study, living room & master bedroom. Impressive town home in stable, quiet and convenient community.
Location
State MD
County Montgomery
Zoning R90
Rooms
Other Rooms Living Room, Dining Room, Bedroom 2, Kitchen, Foyer, Bedroom 1, Office, Storage Room, Utility Room, Bathroom 1, Bathroom 2, Bathroom 3
Basement Daylight, Full, Improved, Fully Finished, Rear Entrance, Walkout Level, Heated, Full
Interior
Heating Forced Air
Cooling Central A/C
Flooring Carpet, Hardwood, Ceramic Tile
Fireplaces Type Screen
Equipment Refrigerator, Stove, Microwave, Washer, Dryer, Disposal, Dishwasher, Humidifier
Fireplace Y
Window Features Sliding
Appliance Refrigerator, Stove, Microwave, Washer, Dryer, Disposal, Dishwasher, Humidifier
Heat Source Natural Gas
Exterior
Garage Garage - Front Entry, Garage Door Opener
Garage Spaces 1.0
Amenities Available Basketball Courts, Tennis Courts, Pool - Outdoor, Common Grounds, Jog/Walk Path, Meeting Room, Party Room, Picnic Area, Club House, Tot Lots/Playground
Waterfront N
Water Access N
Accessibility None
Parking Type Driveway, Attached Garage
Attached Garage 1
Total Parking Spaces 1
Garage Y
Building
Story 3+
Sewer Public Sewer
Water Public
Architectural Style Colonial
Level or Stories 3+
Additional Building Above Grade, Below Grade
New Construction N
Schools
School District Montgomery County Public Schools
Others
Senior Community No
Tax ID 160400240262
Ownership Fee Simple
SqFt Source Estimated
Special Listing Condition Standard
Read Less
Want to know what your home might be worth? Contact us for a FREE valuation!

Our team is ready to help you sell your home for the highest possible price ASAP

Bought with Goran Maric • Compass







