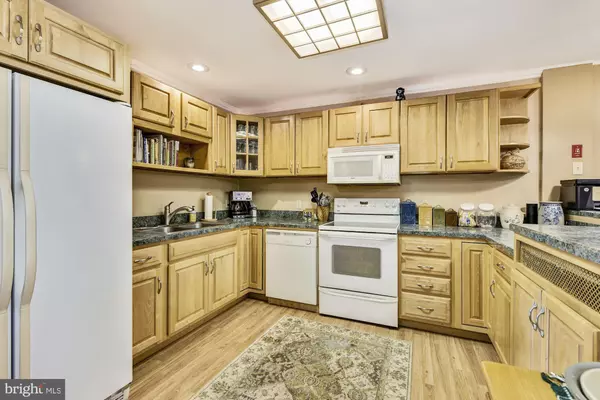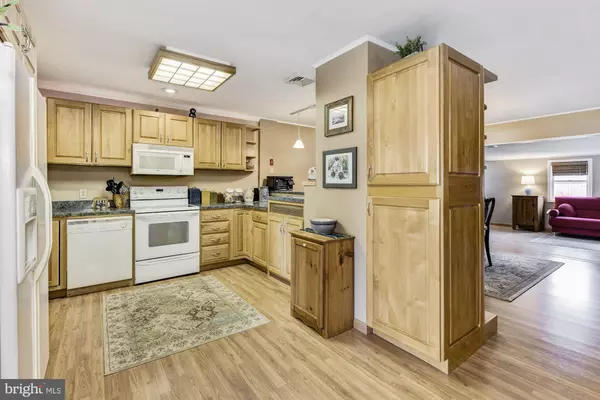$305,000
$305,000
For more information regarding the value of a property, please contact us for a free consultation.
25 BARBERRY LN Levittown, PA 19054
3 Beds
2 Baths
1,700 SqFt
Key Details
Sold Price $305,000
Property Type Single Family Home
Sub Type Detached
Listing Status Sold
Purchase Type For Sale
Square Footage 1,700 sqft
Price per Sqft $179
Subdivision Birch Valley
MLS Listing ID PABU497480
Sold Date 09/15/20
Style Ranch/Rambler
Bedrooms 3
Full Baths 1
Half Baths 1
HOA Y/N N
Abv Grd Liv Area 1,700
Originating Board BRIGHT
Year Built 1953
Annual Tax Amount $3,974
Tax Year 2020
Lot Size 7,373 Sqft
Acres 0.17
Lot Dimensions 73.00 x 101.00
Property Description
Welcome to 25 Barberry Lane in Falls Township! This spacious 3-bedroom Ranch in the Pennsbury School District has so much to offer, there will be no need to look any further!! Let us start with the front deck that offers a wonderful option to enjoy your morning coffee. Enter the foyer into a room perfect for sitting with your favorite book or taking in the views from the bay window. Make your way to the kitchen where you will not want for prep space while you are cooking or socializing with guests by way of the open-concept floor plan. There is plenty of soft-closing, birch cabinetry including a pantry with pull-out drawers, a double sink and breakfast bar. Adjacent to the kitchen is also a breakfast area. From there you have a huge dining room that is suited for those large dinner parties. The living room can host plenty of seating as well and provides outside access to the patio and completely fenced-in rear yard. Down the hall from the main living area is the hall bath with beautiful finishes, glass tile flooring and a jetted tub. The master bedroom is spacious and has its own half bath. There are two additional bedrooms, each with great closet space and lighted ceiling fans. On the opposite end, you will find a cozy den, laundry room and hobby room or workshop, which also leads to the rear exterior. Other features of this home include attic storage with pull-down stairs, attic fan, security system, newer roof, recessed & pendant lighting, wainscoting, vinyl double-paned windows, crown molding throughout, HVAC system with air scrubber and central air. Outside you will find a covered patio, plenty of driveway parking and a private yard boasting wonderful outdoor space. The underground oil tank has also been removed and replaced with a brand new above-ground one for hot water and back-up heat source. This home also comes with a clean utility easement inspection. And did we mention LOCATION??? 1.5 miles to Falls Township Park with a lake and picnic area, as well as access to D&R Canal...an hour to the beach...an hour to NYC...5 minutes to the train station...2 blocks to the bus stop...close to shopping, restaurants & schools. You will not want to miss out on this fantastic home! CALL TODAY!!!
Location
State PA
County Bucks
Area Falls Twp (10113)
Zoning NCR
Rooms
Other Rooms Living Room, Dining Room, Primary Bedroom, Sitting Room, Bedroom 2, Bedroom 3, Kitchen, Den, Breakfast Room, Laundry, Bathroom 2, Hobby Room, Primary Bathroom
Main Level Bedrooms 3
Interior
Interior Features Primary Bath(s), Attic, Attic/House Fan, Breakfast Area, Ceiling Fan(s), Crown Moldings, Entry Level Bedroom, Floor Plan - Open, Pantry, Recessed Lighting, Solar Tube(s), Tub Shower, Wainscotting, Window Treatments
Hot Water Oil
Heating Forced Air, Hot Water, Heat Pump(s)
Cooling Central A/C
Equipment Air Cleaner, Built-In Microwave, Dishwasher, Dryer, Oven/Range - Electric, Refrigerator, Washer
Window Features Bay/Bow,Double Pane
Appliance Air Cleaner, Built-In Microwave, Dishwasher, Dryer, Oven/Range - Electric, Refrigerator, Washer
Heat Source Electric, Oil
Laundry Main Floor
Exterior
Exterior Feature Patio(s), Deck(s)
Garage Spaces 6.0
Fence Wood, Panel
Waterfront N
Water Access N
Accessibility None
Porch Patio(s), Deck(s)
Parking Type Driveway
Total Parking Spaces 6
Garage N
Building
Story 1
Sewer Public Sewer
Water Public
Architectural Style Ranch/Rambler
Level or Stories 1
Additional Building Above Grade, Below Grade
New Construction N
Schools
School District Pennsbury
Others
Senior Community No
Tax ID 13-022-025
Ownership Fee Simple
SqFt Source Assessor
Security Features Fire Detection System,Main Entrance Lock,Motion Detectors,Monitored,Security System,Smoke Detector
Special Listing Condition Standard
Read Less
Want to know what your home might be worth? Contact us for a FREE valuation!

Our team is ready to help you sell your home for the highest possible price ASAP

Bought with Scott Weinberger • Keller Williams Real Estate Tri-County







