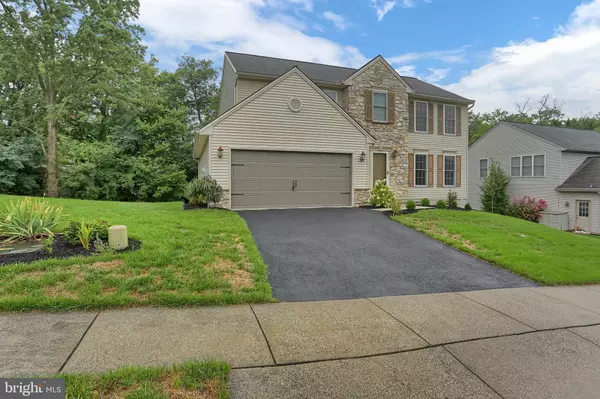$311,500
$297,900
4.6%For more information regarding the value of a property, please contact us for a free consultation.
209 EDENDERRY WAY Enola, PA 17025
3 Beds
3 Baths
2,344 SqFt
Key Details
Sold Price $311,500
Property Type Single Family Home
Sub Type Detached
Listing Status Sold
Purchase Type For Sale
Square Footage 2,344 sqft
Price per Sqft $132
Subdivision Logans Run
MLS Listing ID PACB127326
Sold Date 10/19/20
Style Colonial
Bedrooms 3
Full Baths 2
Half Baths 1
HOA Y/N N
Abv Grd Liv Area 2,344
Originating Board BRIGHT
Year Built 2003
Annual Tax Amount $4,553
Tax Year 2020
Lot Size 10,454 Sqft
Acres 0.24
Property Description
Built by Charter Homes, this Colonial in Logan's Run boasts original hardwood floors throughout the Main Level. Next to the the large eat-in kitchen, a formal dining room with chair rails and wainscoting greets you for an old world charm in a modern designed home. An open concept kitchen/family room with plenty of natural sunlight seeping in through the floor to ceiling sliding glass doors is a great touch to this home. Find a powder room on the main floor and plenty of storage space on all levels of this craft-fully designed home! Enjoy lazy summers out on the large deck with access right from the large eat-in kitchen. The home backs into trees for additional privacy. Upstairs, find a charming sitting room as you climb up the stairs. 2 additional large bedrooms, a full bath & a separate laundry room. The massive master bedroom has its own en suite master bathroom and a large walk-in closet. Very well maintained with recently refinished hardwood flooring and professionally cleaned carpets and fresh new paint throughout. With gas cooking, gas dryer and many other amenities this home is ready-to-move-in. Walk to little league at Sheaffer field. Convenient access to park, shopping, 11-15 & I-81. Call for a private tour today!
Location
State PA
County Cumberland
Area East Pennsboro Twp (14409)
Zoning RESIDENTIAL
Rooms
Other Rooms Living Room, Dining Room, Primary Bedroom, Sitting Room, Bedroom 2, Kitchen, Family Room, Basement, Bedroom 1, Laundry, Primary Bathroom, Full Bath, Half Bath
Basement Poured Concrete
Interior
Hot Water Instant Hot Water
Heating Central
Cooling Central A/C
Equipment Dishwasher, Disposal, Dryer - Gas, Built-In Microwave, Oven/Range - Gas, Refrigerator, Washer/Dryer Hookups Only
Fireplace N
Window Features Double Pane
Appliance Dishwasher, Disposal, Dryer - Gas, Built-In Microwave, Oven/Range - Gas, Refrigerator, Washer/Dryer Hookups Only
Heat Source Natural Gas
Laundry Has Laundry, Hookup, Upper Floor
Exterior
Garage Garage Door Opener, Garage - Front Entry, Inside Access
Garage Spaces 4.0
Utilities Available Cable TV Available, Natural Gas Available
Waterfront N
Water Access N
Roof Type Shingle
Accessibility 2+ Access Exits
Parking Type Attached Garage, On Street, Driveway
Attached Garage 2
Total Parking Spaces 4
Garage Y
Building
Story 2
Sewer Public Sewer
Water Public
Architectural Style Colonial
Level or Stories 2
Additional Building Above Grade, Below Grade
Structure Type Dry Wall
New Construction N
Schools
Elementary Schools West Creek Hills
Middle Schools East Pennsboro Area
High Schools East Pennsboro Area Shs
School District East Pennsboro Area
Others
Pets Allowed Y
Senior Community No
Tax ID 09-14-0836-273
Ownership Fee Simple
SqFt Source Assessor
Acceptable Financing Cash, Conventional, FHA, VA
Listing Terms Cash, Conventional, FHA, VA
Financing Cash,Conventional,FHA,VA
Special Listing Condition Standard
Pets Description No Pet Restrictions
Read Less
Want to know what your home might be worth? Contact us for a FREE valuation!

Our team is ready to help you sell your home for the highest possible price ASAP

Bought with RENEE MOATS • RE/MAX Realty Associates







