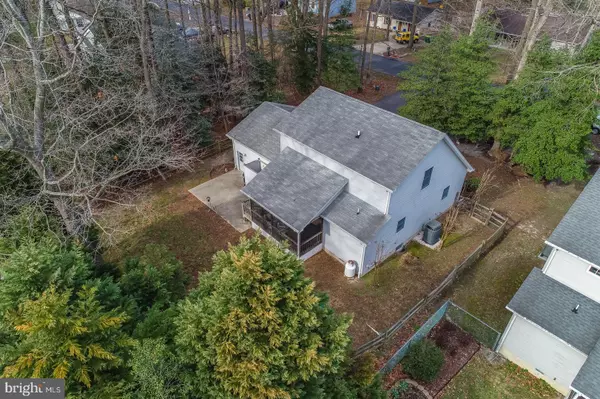$245,000
$249,000
1.6%For more information regarding the value of a property, please contact us for a free consultation.
32273 ROBIN HOODS LOOP Millsboro, DE 19966
3 Beds
2 Baths
1,780 SqFt
Key Details
Sold Price $245,000
Property Type Single Family Home
Sub Type Detached
Listing Status Sold
Purchase Type For Sale
Square Footage 1,780 sqft
Price per Sqft $137
Subdivision Sherwood Forest
MLS Listing ID DESU154486
Sold Date 04/14/20
Style Cape Cod,Coastal,Contemporary
Bedrooms 3
Full Baths 2
HOA Fees $8/ann
HOA Y/N Y
Abv Grd Liv Area 1,780
Originating Board BRIGHT
Year Built 2002
Annual Tax Amount $749
Tax Year 2019
Lot Size 10,019 Sqft
Acres 0.23
Lot Dimensions 75.00 x 135.00
Property Description
Amazing value in this expertly sited coastal refuge. Close proximity to the Lewes and Rehoboth beaches, shopping, Cape Henlopen State Park and the Breakwater Junction trail network. This home has it all!! 3 bedrooms, 2 baths, over-sized 2 car garage with floor to ceiling custom storage units, 1st floor master suite, screened porch with jacuzzi, large fenced yard, gas fireplace, outdoor shower, patio area, stainless steel appliances purchased in 2017, contemporary renovation of kitchen and baths. This home provides an ideal blend of spaces for entertaining family and friends. The perfect beach retreat or full-time residence.
Location
State DE
County Sussex
Area Indian River Hundred (31008)
Zoning MR 1016
Rooms
Main Level Bedrooms 1
Interior
Interior Features Attic, Breakfast Area, Carpet, Ceiling Fan(s), Combination Dining/Living, Kitchen - Gourmet
Hot Water Electric
Heating Forced Air, Heat Pump(s)
Cooling Central A/C
Fireplaces Number 1
Fireplaces Type Gas/Propane
Equipment Air Cleaner, Dishwasher, Dryer - Electric, Icemaker, Microwave, Oven/Range - Electric, Refrigerator, Washer, Washer - Front Loading
Fireplace Y
Appliance Air Cleaner, Dishwasher, Dryer - Electric, Icemaker, Microwave, Oven/Range - Electric, Refrigerator, Washer, Washer - Front Loading
Heat Source Electric
Laundry Main Floor
Exterior
Exterior Feature Deck(s), Porch(es), Screened
Garage Garage - Front Entry
Garage Spaces 2.0
Fence Partially
Waterfront N
Water Access N
Accessibility None
Porch Deck(s), Porch(es), Screened
Parking Type Attached Garage
Attached Garage 2
Total Parking Spaces 2
Garage Y
Building
Story 2
Foundation Concrete Perimeter, Crawl Space
Sewer Gravity Sept Fld
Water Public
Architectural Style Cape Cod, Coastal, Contemporary
Level or Stories 2
Additional Building Above Grade, Below Grade
New Construction N
Schools
School District Indian River
Others
Senior Community No
Tax ID 234-23.00-432.00
Ownership Fee Simple
SqFt Source Estimated
Security Features Exterior Cameras,Surveillance Sys
Acceptable Financing Cash, Conventional
Listing Terms Cash, Conventional
Financing Cash,Conventional
Special Listing Condition Standard
Read Less
Want to know what your home might be worth? Contact us for a FREE valuation!

Our team is ready to help you sell your home for the highest possible price ASAP

Bought with SHERRY MITCHELL • INDIAN RIVER LAND CO







