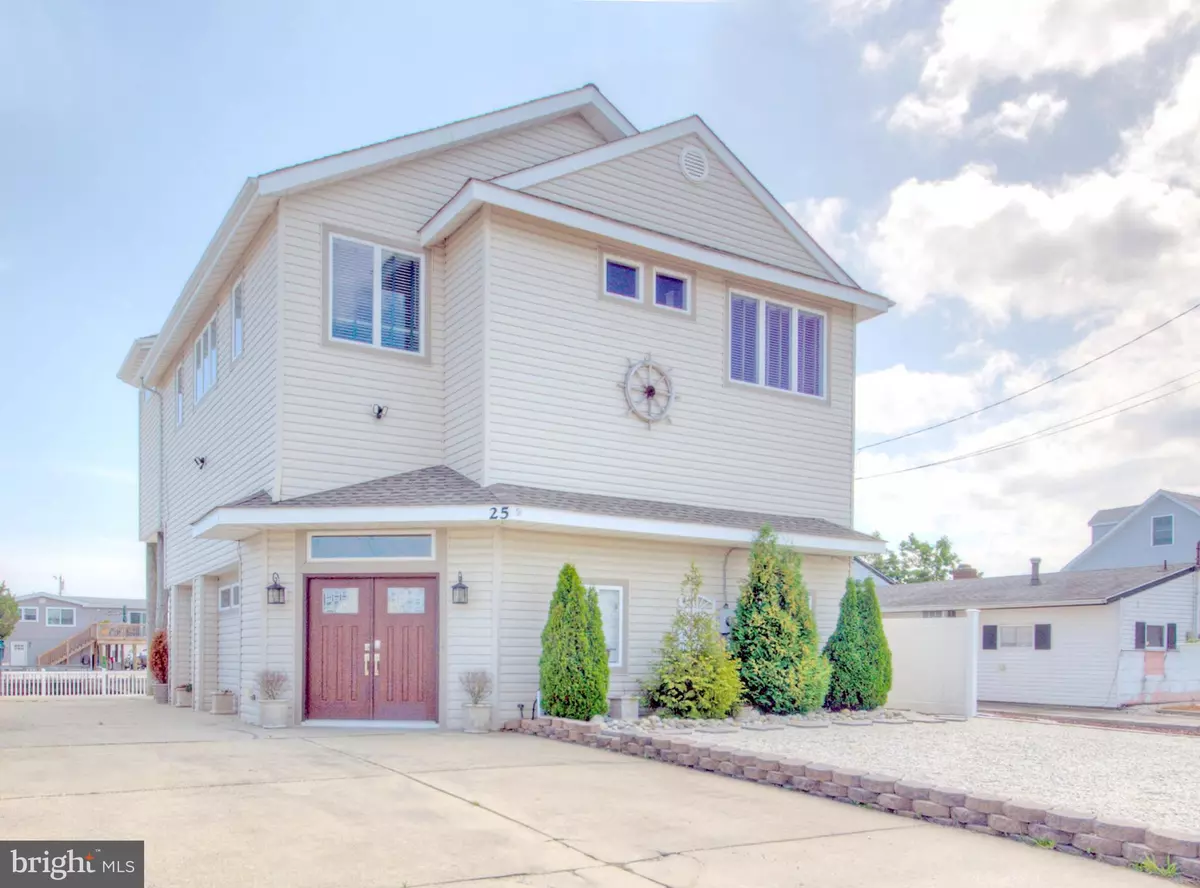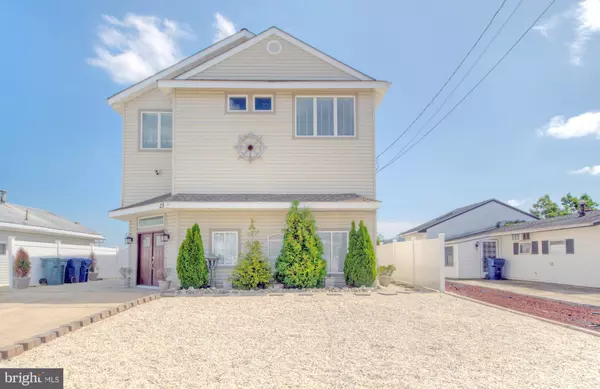$410,000
$429,000
4.4%For more information regarding the value of a property, please contact us for a free consultation.
25 LAKE SAINT CLAIR DR Tuckerton, NJ 08087
5 Beds
3 Baths
2,543 SqFt
Key Details
Sold Price $410,000
Property Type Single Family Home
Sub Type Detached
Listing Status Sold
Purchase Type For Sale
Square Footage 2,543 sqft
Price per Sqft $161
Subdivision Mystic Island
MLS Listing ID NJOC402736
Sold Date 10/19/20
Style Other
Bedrooms 5
Full Baths 3
HOA Y/N N
Abv Grd Liv Area 2,543
Originating Board BRIGHT
Year Built 1965
Annual Tax Amount $6,299
Tax Year 2019
Lot Size 5,000 Sqft
Acres 0.11
Lot Dimensions 50.00 x 100.00
Property Description
Do not miss this opportunity to own a property on the highly desirable Lake Saint Claire Drive! Renovated to a bright open concept style and has been immaculately kept. This family friendly home is sure to entice all friends. Cook up the Blue Claws you catch off your dock in the gorgeous epicurean kitchen with all high end appliances, soft close cabinets and a walk in pantry. Two Bedrooms, or if you prefer you could use them as extra dining or home office space and a full bath are situated on the first floor. Moving upstairs you'll have quality family time around the spacious second family room with double doors to your second floor deck overlooking Mystic. Three more bedrooms and two full bathrooms finish off the second floor. The master boasts vaulted ceilings and 180 degree views of pure serenity. Outside the patio is a built in firepit and an extended dock that's amazing for lounging or swimming. Situated on Great Bay and just a few miles from the Atlantic, it is truly a fisherman's paradise. Paddle boarding, kayaking, jet skiing, canoeing whatever you heart desires for the family and friends. Located 15 minutes from Long Beach Island and 30 minutes from Atlantic City, it is perfect for getaways. Don't miss this opportunity for year round or seasonal time in this beautiful home!
Location
State NJ
County Ocean
Area Little Egg Harbor Twp (21517)
Zoning R-50
Rooms
Main Level Bedrooms 2
Interior
Interior Features Attic, Ceiling Fan(s), Combination Kitchen/Dining, Floor Plan - Open, Primary Bedroom - Bay Front, Recessed Lighting, Soaking Tub, Stall Shower, Upgraded Countertops, Walk-in Closet(s), Window Treatments, Wood Floors
Hot Water Natural Gas
Heating Forced Air
Cooling Central A/C
Flooring Wood, Other
Equipment Cooktop, Dishwasher, Dryer, Oven/Range - Gas, Washer
Fireplace N
Appliance Cooktop, Dishwasher, Dryer, Oven/Range - Gas, Washer
Heat Source Natural Gas
Exterior
Garage Spaces 5.0
Fence Vinyl
Waterfront Y
Water Access Y
View Bay, Water
Roof Type Shingle
Accessibility 32\"+ wide Doors, 2+ Access Exits, Entry Slope <1', Level Entry - Main
Parking Type Driveway
Total Parking Spaces 5
Garage N
Building
Story 2
Foundation Slab, Pillar/Post/Pier
Sewer Public Sewer
Water Public
Architectural Style Other
Level or Stories 2
Additional Building Above Grade, Below Grade
Structure Type Dry Wall,9'+ Ceilings
New Construction N
Others
Senior Community No
Tax ID 17-00325 54-00014
Ownership Fee Simple
SqFt Source Assessor
Special Listing Condition Standard
Read Less
Want to know what your home might be worth? Contact us for a FREE valuation!

Our team is ready to help you sell your home for the highest possible price ASAP

Bought with Corinne Geiger • RE/MAX at Barnegat Bay - Manahawkin







