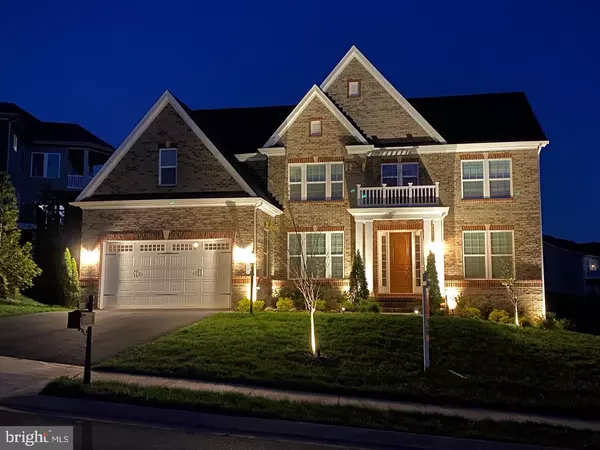$830,000
$849,900
2.3%For more information regarding the value of a property, please contact us for a free consultation.
26600 MARBURY ESTATES DR Chantilly, VA 20152
6 Beds
5 Baths
5,475 SqFt
Key Details
Sold Price $830,000
Property Type Single Family Home
Sub Type Detached
Listing Status Sold
Purchase Type For Sale
Square Footage 5,475 sqft
Price per Sqft $151
Subdivision Marbury
MLS Listing ID VALO408274
Sold Date 07/27/20
Style Colonial
Bedrooms 6
Full Baths 5
HOA Fees $100/mo
HOA Y/N Y
Abv Grd Liv Area 3,975
Originating Board BRIGHT
Year Built 2017
Annual Tax Amount $7,740
Tax Year 2020
Lot Size 10,890 Sqft
Acres 0.25
Property Description
**Video Tour available at: https://vimeo.com/406875054**3D view and tour available at: https://my.matterport.com/show/?m=gEE2L1V3fH4Welcome to 2020 Luxury Living! Built in 2017, this light and bright home is a perfect blend of elegance as well as functional living. Open concept modern floor plan with 6 bedrooms in total. Main level featuring a modern fully upgraded kitchen with a spacious island for family gatherings as well as entertainment for your guests. Quartz counter-tops and stainless steel appliances. The family room has wall-to-wall windows to invite the sunlight in each day. Guest bedroom with a full bathroom on the main level. Upper level featuring two bedrooms with Jack and Jill bathroom, A princess suite, and a spacious master suite with an amazing master bathroom and two oversize walk-in closets. Over 1500 sq feet of a walk-up basement space that includes a bedroom with a full bathroom and an extra large family/Recreation room. Home also comes with irrigation system and external lighting. This stunning home has everything you are looking for and more! Community has an outdoor pool, a fitness center, and play grounds.
Location
State VA
County Loudoun
Zoning 01
Rooms
Other Rooms Living Room, Dining Room, Primary Bedroom, Bedroom 2, Bedroom 3, Bedroom 4, Bedroom 5, Kitchen, Family Room, Den, Breakfast Room, Laundry, Recreation Room, Bedroom 6, Bathroom 2, Bathroom 3, Primary Bathroom, Full Bath
Basement Full
Main Level Bedrooms 1
Interior
Heating Forced Air
Cooling Central A/C, Ceiling Fan(s)
Fireplaces Number 1
Fireplaces Type Gas/Propane, Fireplace - Glass Doors
Furnishings No
Fireplace Y
Heat Source Natural Gas
Laundry Upper Floor
Exterior
Exterior Feature Deck(s)
Garage Garage - Front Entry, Garage Door Opener, Inside Access
Garage Spaces 2.0
Waterfront N
Water Access N
Roof Type Asphalt
Accessibility >84\" Garage Door, Level Entry - Main, Other
Porch Deck(s)
Attached Garage 2
Total Parking Spaces 2
Garage Y
Building
Story 3
Sewer Public Sewer
Water Public
Architectural Style Colonial
Level or Stories 3
Additional Building Above Grade, Below Grade
New Construction N
Schools
Elementary Schools Buffalo Trail
Middle Schools Mercer
High Schools John Champe
School District Loudoun County Public Schools
Others
HOA Fee Include Common Area Maintenance,Pool(s),Snow Removal,Other
Senior Community No
Tax ID 209392899000
Ownership Fee Simple
SqFt Source Assessor
Acceptable Financing Cash, Conventional, Exchange, FHA
Listing Terms Cash, Conventional, Exchange, FHA
Financing Cash,Conventional,Exchange,FHA
Special Listing Condition Standard
Read Less
Want to know what your home might be worth? Contact us for a FREE valuation!

Our team is ready to help you sell your home for the highest possible price ASAP

Bought with rajesh cheruku • Ikon Realty - Ashburn







