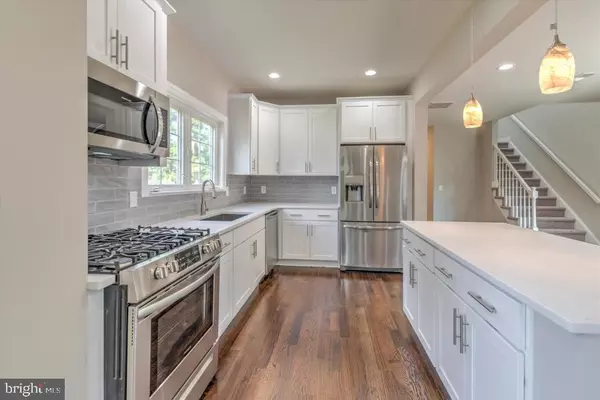$335,000
$339,950
1.5%For more information regarding the value of a property, please contact us for a free consultation.
535 EASTERN BLVD Bayville, NJ 08721
3 Beds
3 Baths
1,976 SqFt
Key Details
Sold Price $335,000
Property Type Single Family Home
Sub Type Detached
Listing Status Sold
Purchase Type For Sale
Square Footage 1,976 sqft
Price per Sqft $169
Subdivision None Available
MLS Listing ID NJOC391708
Sold Date 02/04/20
Style Colonial
Bedrooms 3
Full Baths 2
Half Baths 1
HOA Y/N N
Abv Grd Liv Area 1,976
Originating Board BRIGHT
Year Built 2005
Annual Tax Amount $5,886
Tax Year 2019
Lot Size 7,501 Sqft
Acres 0.17
Lot Dimensions 100.00 x 100.00
Property Description
Have you been looking for an expansive and affordable, fully renovated yet charming colonial in Bayville that backs up to the woods for added privacy in a great family neighborhood? Well, look no further and welcome to 535 Eastern Blvd. Bright and airy spaces and open concept living greet your entry into the spacious foyer and as you make your way into the brand new kitchen complete with white cabinets, stone counters, stainless appliances, tile back splash and center island with breakfast bar. Hardwood floors continue through the entire first level into the dining area w/sliding door to the back patio and to the living room featuring a stylish stone fireplace. The second level offers an open loft and stair case, upgraded carpet, master suite, large bedrooms/closets and trendy new baths.
Location
State NJ
County Ocean
Area Berkeley Twp (21506)
Zoning R150
Rooms
Other Rooms Loft, Bonus Room
Interior
Interior Features Attic, Breakfast Area, Crown Moldings, Kitchen - Eat-In, Kitchen - Island, Recessed Lighting
Hot Water Natural Gas
Heating Forced Air
Cooling Central A/C
Flooring Hardwood, Carpet
Fireplaces Number 1
Fireplaces Type Wood
Equipment Dishwasher, Microwave, Refrigerator, Stove
Fireplace Y
Appliance Dishwasher, Microwave, Refrigerator, Stove
Heat Source Natural Gas
Laundry Main Floor
Exterior
Exterior Feature Patio(s)
Garage Oversized
Garage Spaces 2.0
Waterfront N
Water Access N
View Trees/Woods
Roof Type Shingle
Accessibility Level Entry - Main
Porch Patio(s)
Parking Type Attached Garage
Attached Garage 2
Total Parking Spaces 2
Garage Y
Building
Lot Description Other
Story 2
Sewer Public Sewer
Water Public
Architectural Style Colonial
Level or Stories 2
Additional Building Above Grade, Below Grade
New Construction N
Schools
Middle Schools Central Regional M.S.
High Schools Central Regional H.S.
School District Central Regional Schools
Others
Senior Community No
Tax ID 06-00812-00021 01
Ownership Fee Simple
SqFt Source Assessor
Special Listing Condition Standard
Read Less
Want to know what your home might be worth? Contact us for a FREE valuation!

Our team is ready to help you sell your home for the highest possible price ASAP

Bought with Non Member • Non Subscribing Office







