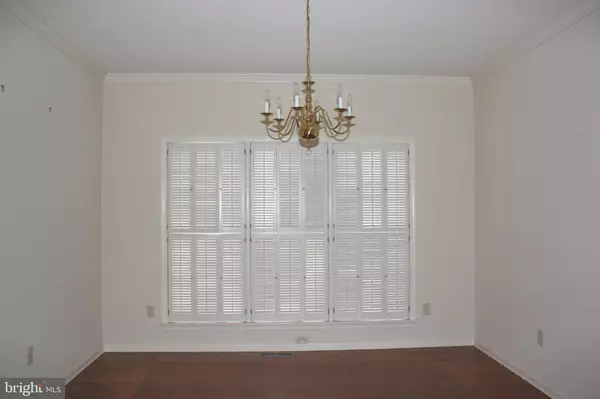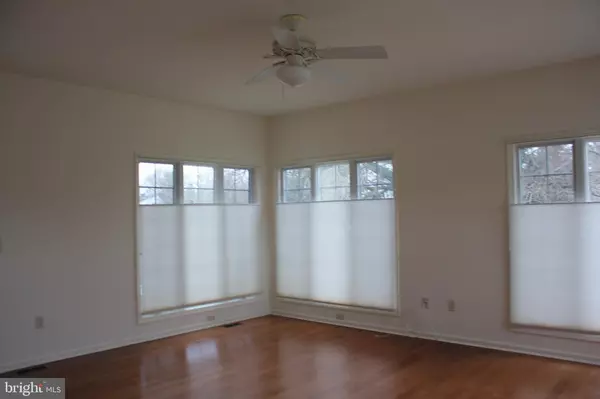$280,000
$299,900
6.6%For more information regarding the value of a property, please contact us for a free consultation.
30448 PLANTATION DR Princess Anne, MD 21853
3 Beds
4 Baths
3,082 SqFt
Key Details
Sold Price $280,000
Property Type Single Family Home
Sub Type Detached
Listing Status Sold
Purchase Type For Sale
Square Footage 3,082 sqft
Price per Sqft $90
Subdivision Beckford Manor
MLS Listing ID MDSO103174
Sold Date 03/31/20
Style Cape Cod
Bedrooms 3
Full Baths 4
HOA Fees $210/mo
HOA Y/N Y
Abv Grd Liv Area 3,082
Originating Board BRIGHT
Year Built 2005
Annual Tax Amount $5,412
Tax Year 2020
Lot Size 5,862 Sqft
Acres 0.13
Lot Dimensions 0.00 x 0.00
Property Description
Exceptional custom built single family home in Historic town of Princess Anne, Maryland. Home overlooks the manicured grounds and gardens of Beckford Mansion. This spacious home offers 3082 square feet of living space. All finished rooms have oak hardwood flooring . The foyer opens to 26 by 16 foot living room perfect for entertaining. The formal dining room has interior shutters, hardwood floors and a brass chandelier. Surfaces in kitchen and center work island are granite with white cabinetry. There is a large pantry and all appliances convey. The first floor Master offers full bath with walk in shower and large walk in closet. Completing the main floor is a light filled sun room, a library with built in book shelves, guest bedroom with full bath plus a guest bathroom. The second floor also offers hardwood floors a bedroom with full bath and an office plus walk in attic. Home is heated and cooled with geothermal heat pumps. The two car garage is finished. The beautiful grounds have irrigation and are maintained by the Homeowners Association. Sale includes Lot 20 A and 20 B in Beckford Manor. Tax on 2nd lot Annual $409.
Location
State MD
County Somerset
Area Somerset East Of Rt-13 (20-02)
Zoning R-2
Direction East
Rooms
Other Rooms Living Room, Dining Room, Primary Bedroom, Bedroom 3, Kitchen, Library, Foyer, Laundry, Office, Bathroom 3
Main Level Bedrooms 2
Interior
Interior Features Entry Level Bedroom, Formal/Separate Dining Room, Floor Plan - Open, Kitchen - Gourmet, Kitchen - Island
Hot Water Electric
Heating Heat Pump(s)
Cooling Central A/C
Flooring Hardwood
Fireplaces Number 1
Fireplaces Type Electric
Equipment Built-In Microwave, Built-In Range, Dishwasher, Dryer - Electric, Oven/Range - Electric, Range Hood, Refrigerator, Water Heater
Furnishings No
Fireplace Y
Window Features Double Hung,Double Pane
Appliance Built-In Microwave, Built-In Range, Dishwasher, Dryer - Electric, Oven/Range - Electric, Range Hood, Refrigerator, Water Heater
Heat Source Geo-thermal
Laundry Main Floor, Dryer In Unit, Washer In Unit
Exterior
Exterior Feature Porch(es)
Garage Garage - Front Entry
Garage Spaces 2.0
Utilities Available Cable TV Available
Waterfront N
Water Access N
View Garden/Lawn
Roof Type Architectural Shingle
Street Surface Paved
Accessibility 2+ Access Exits
Porch Porch(es)
Road Frontage City/County
Attached Garage 2
Total Parking Spaces 2
Garage Y
Building
Lot Description Backs to Trees, Cleared
Story 1.5
Sewer Public Sewer
Water Public
Architectural Style Cape Cod
Level or Stories 1.5
Additional Building Above Grade, Below Grade
Structure Type Dry Wall
New Construction N
Schools
Elementary Schools Princess Anne
Middle Schools Greenwood
High Schools Washington
School District Somerset County Public Schools
Others
Pets Allowed Y
HOA Fee Include Lawn Maintenance,Common Area Maintenance,Lawn Care Rear,Lawn Care Front
Senior Community No
Tax ID 01-030167
Ownership Fee Simple
SqFt Source Assessor
Security Features Electric Alarm
Acceptable Financing Conventional
Horse Property N
Listing Terms Conventional
Financing Conventional
Special Listing Condition Standard
Pets Description Cats OK, Dogs OK
Read Less
Want to know what your home might be worth? Contact us for a FREE valuation!

Our team is ready to help you sell your home for the highest possible price ASAP

Bought with Sheri E Smith • Keller Williams Realty Delmarva







