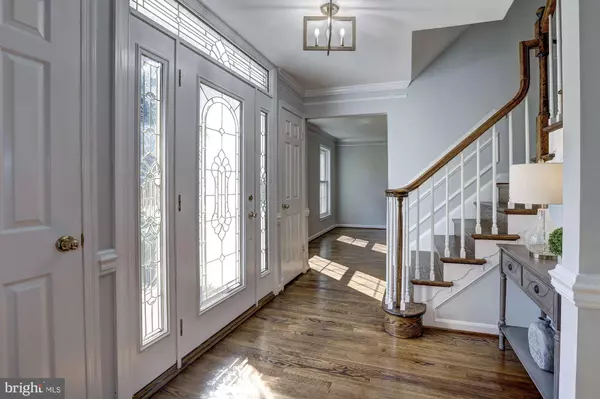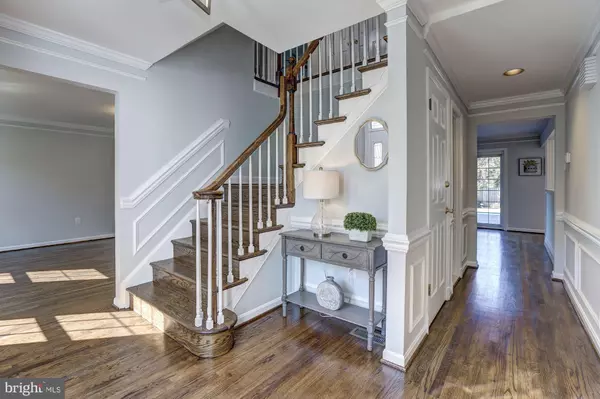$1,160,000
$1,175,000
1.3%For more information regarding the value of a property, please contact us for a free consultation.
8525 WARDE TER Potomac, MD 20854
5 Beds
5 Baths
4,940 SqFt
Key Details
Sold Price $1,160,000
Property Type Single Family Home
Sub Type Detached
Listing Status Sold
Purchase Type For Sale
Square Footage 4,940 sqft
Price per Sqft $234
Subdivision Mcauley Park
MLS Listing ID MDMC681922
Sold Date 01/17/20
Style Colonial
Bedrooms 5
Full Baths 4
Half Baths 1
HOA Y/N N
Abv Grd Liv Area 3,114
Originating Board BRIGHT
Year Built 1980
Annual Tax Amount $12,064
Tax Year 2019
Lot Size 0.475 Acres
Acres 0.48
Property Description
NEW PRICE! Welcome to 8525 Warde Terrace, an elegant Colonial in McAuley Park showcasing 5 Bedrooms, a Guest Room, 4.5 Baths and a stunning backyard oasis. Spanning approximately 4,400+ square feet throughout 3 finished levels, this bright and spacious home features a desirable floor plan that includes two master suites (including one on the main level), an expansive Family Room open to the updated and a finished Lower Level. The spectacular backyard features a rear Deck that spans the entire length of the home. With plenty of room for outdoor entertaining, this fantastic space overlooks a wonderful heated Pool and a Sundeck that is surrounded by lawn and lush trees.
Location
State MD
County Montgomery
Zoning R200
Rooms
Other Rooms Living Room, Dining Room, Primary Bedroom, Bedroom 2, Bedroom 3, Bedroom 4, Kitchen, Family Room, Foyer, Laundry, Maid/Guest Quarters, Other, Primary Bathroom, Full Bath, Half Bath
Basement Fully Finished, Interior Access, Connecting Stairway
Main Level Bedrooms 1
Interior
Interior Features Bar, Breakfast Area, Built-Ins, Carpet, Ceiling Fan(s), Chair Railings, Crown Moldings, Dining Area, Entry Level Bedroom, Family Room Off Kitchen, Floor Plan - Traditional, Floor Plan - Open, Formal/Separate Dining Room, Kitchen - Eat-In, Primary Bath(s), Recessed Lighting, Soaking Tub, Stall Shower, Tub Shower, Upgraded Countertops, Walk-in Closet(s), Wet/Dry Bar, Wood Floors, Other
Hot Water Natural Gas
Heating Forced Air
Cooling Central A/C, Ceiling Fan(s)
Flooring Hardwood, Tile/Brick
Fireplaces Number 2
Fireplaces Type Gas/Propane, Mantel(s)
Equipment Built-In Microwave, Dishwasher, Disposal, Dryer, Icemaker, Oven/Range - Gas, Refrigerator, Stainless Steel Appliances, Washer, Extra Refrigerator/Freezer
Fireplace Y
Window Features Bay/Bow
Appliance Built-In Microwave, Dishwasher, Disposal, Dryer, Icemaker, Oven/Range - Gas, Refrigerator, Stainless Steel Appliances, Washer, Extra Refrigerator/Freezer
Heat Source Natural Gas
Laundry Main Floor
Exterior
Exterior Feature Deck(s)
Garage Garage - Front Entry, Garage Door Opener
Garage Spaces 2.0
Fence Rear
Pool Concrete
Waterfront N
Water Access N
Accessibility None
Porch Deck(s)
Parking Type Attached Garage, Driveway
Attached Garage 2
Total Parking Spaces 2
Garage Y
Building
Story 3+
Sewer Public Sewer
Water Public
Architectural Style Colonial
Level or Stories 3+
Additional Building Above Grade, Below Grade
Structure Type Cathedral Ceilings
New Construction N
Schools
Elementary Schools Seven Locks
Middle Schools Cabin John
High Schools Winston Churchill
School District Montgomery County Public Schools
Others
Senior Community No
Tax ID 161000883792
Ownership Fee Simple
SqFt Source Assessor
Security Features Security System
Special Listing Condition Standard
Read Less
Want to know what your home might be worth? Contact us for a FREE valuation!

Our team is ready to help you sell your home for the highest possible price ASAP

Bought with Jennifer Eckel • Compass







