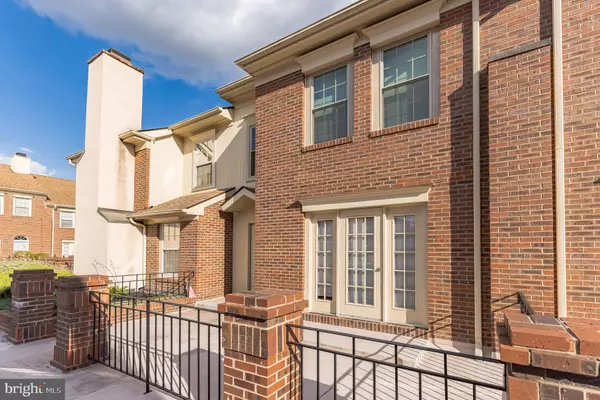$240,000
$230,000
4.3%For more information regarding the value of a property, please contact us for a free consultation.
5012 MAIN ST Voorhees, NJ 08043
3 Beds
3 Baths
2,144 SqFt
Key Details
Sold Price $240,000
Property Type Condo
Sub Type Condo/Co-op
Listing Status Sold
Purchase Type For Sale
Square Footage 2,144 sqft
Price per Sqft $111
Subdivision Terrace Grand
MLS Listing ID NJCD403968
Sold Date 11/20/20
Style Contemporary
Bedrooms 3
Full Baths 2
Half Baths 1
HOA Fees $214/mo
HOA Y/N Y
Abv Grd Liv Area 2,144
Originating Board BRIGHT
Year Built 1988
Annual Tax Amount $9,264
Tax Year 2020
Lot Dimensions 0.00 x 0.00
Property Description
Desirable Rockwell Model Townhome located in Terrace Grand - spacious, multi-level townhome in prestigious gated community with 2 Car Underground attached garage. Dramatic circular staircase with skylight. Upgrades throughout, kitchen with center island, granite countertops, stainless steel appliances, upgraded exhaust vent and refrigerator, french doors off kitchen lead to private courtyard; beautiful foyer w/hardwood floors, living room, family room, dining room, (3) bedrooms and upstairs hall; Impressive cathedral ceiling adds flair to family room, crown molding and fireplace with marble surround and wood mantel. Primary Bedroom is luxurious with skylight in sitting area/office, walk-in closet with built-ins, master bath with terrastone countertop, jacuzzi tub and separate stall shower; guest bathrooms; security system. Incredible storage space with 5 foot crawl space which is vented for heat/air. Note: Per HOA dogs are not permitted.
Location
State NJ
County Camden
Area Voorhees Twp (20434)
Zoning GB2
Rooms
Other Rooms Living Room, Dining Room, Primary Bedroom, Bedroom 2, Kitchen, Family Room, Bedroom 1, Other, Primary Bathroom
Main Level Bedrooms 3
Interior
Interior Features Butlers Pantry, Primary Bath(s), Skylight(s), Sprinkler System, Carpet, Ceiling Fan(s), Chair Railings, Combination Dining/Living, Crown Moldings, Curved Staircase, Dining Area, Floor Plan - Open, Kitchen - Table Space, Pantry, Recessed Lighting, Soaking Tub, Tub Shower, Upgraded Countertops, Walk-in Closet(s), Window Treatments, Wood Floors
Hot Water Natural Gas
Heating Forced Air
Cooling Central A/C
Flooring Fully Carpeted, Tile/Brick, Wood
Fireplaces Number 1
Fireplaces Type Marble, Wood
Equipment Built-In Range, Dishwasher, Disposal, Oven - Self Cleaning
Fireplace Y
Appliance Built-In Range, Dishwasher, Disposal, Oven - Self Cleaning
Heat Source Natural Gas
Laundry Upper Floor
Exterior
Exterior Feature Deck(s), Patio(s)
Garage Inside Access, Additional Storage Area
Garage Spaces 4.0
Utilities Available Natural Gas Available
Amenities Available Satellite TV
Waterfront N
Water Access N
Roof Type Shingle
Accessibility None
Porch Deck(s), Patio(s)
Parking Type Parking Lot, Attached Garage
Attached Garage 2
Total Parking Spaces 4
Garage Y
Building
Story 3
Foundation Brick/Mortar
Sewer No Septic System
Water Public
Architectural Style Contemporary
Level or Stories 3
Additional Building Above Grade, Below Grade
Structure Type Cathedral Ceilings
New Construction N
Schools
Middle Schools Voorhees M.S.
High Schools Eastern H.S.
School District Eastern Camden County Reg Schools
Others
Pets Allowed Y
HOA Fee Include Snow Removal,Lawn Maintenance
Senior Community No
Tax ID 34-00207-00004 03-C5012
Ownership Condominium
Security Features Security System
Acceptable Financing Cash, Conventional
Listing Terms Cash, Conventional
Financing Cash,Conventional
Special Listing Condition Standard
Pets Description Cats OK
Read Less
Want to know what your home might be worth? Contact us for a FREE valuation!

Our team is ready to help you sell your home for the highest possible price ASAP

Bought with Non Member • Non Subscribing Office







