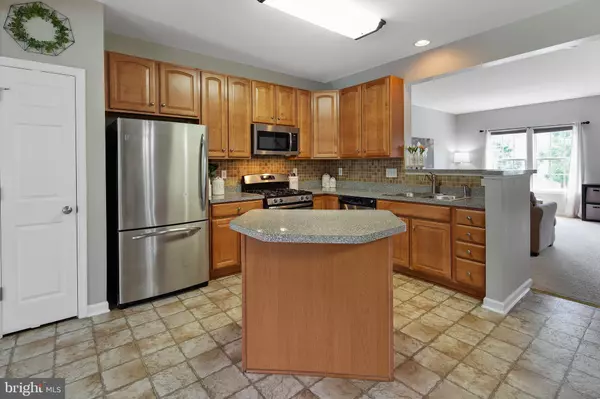$240,000
$235,000
2.1%For more information regarding the value of a property, please contact us for a free consultation.
336 CRISTAUDO CT Mount Royal, NJ 08061
3 Beds
3 Baths
2,400 SqFt
Key Details
Sold Price $240,000
Property Type Townhouse
Sub Type Interior Row/Townhouse
Listing Status Sold
Purchase Type For Sale
Square Footage 2,400 sqft
Price per Sqft $100
Subdivision Greenwich Crossing
MLS Listing ID NJGL261010
Sold Date 09/04/20
Style Colonial
Bedrooms 3
Full Baths 2
Half Baths 1
HOA Fees $85/mo
HOA Y/N Y
Abv Grd Liv Area 2,400
Originating Board BRIGHT
Year Built 2008
Annual Tax Amount $6,374
Tax Year 2019
Lot Size 2,140 Sqft
Acres 0.05
Lot Dimensions 20.00 x 107.00
Property Description
Located in a USDA Eligible Area, you could own this townhome for ONLY $1,824/month with taxes and insurance with NO MONEY DOWN! Welcome to the friendly community of Greenwich Crossing located in Mount Royal, NJ. On the quiet cul-de-sac at 336 Cristaudo Ct. is where you will find this lovely 3-story townhome, featuring 3 Bedrooms, 2.5 Bathrooms with 2,400 sqft. living space! As you enter inside, you are welcomed into the Foyer with gleaming hardwood floors. Off the Foyer is the FULLY FINISHED Walkout/Daylight Basement featuring a Family Room, Half Bath and HUGE storage area that could also be used as an at-home office. The Family Room overlooks the PRIVATE backyard and a wall of windows fills the room with tons of natural light. The second floor will certainly be your central hub for gathering, featuring an Eat-in Kitchen, Morning Room and Living Room. An open floor plan and 9ft. cathedral ceilings adds to the DRAMA of the space.The Chef of the house will love making endless meals and memories in the beautiful Kitchen! Featuring custom tile backsplash, stainless steel gas appliance package, upgraded countertops, pantry, double drop-in sink, center island workspace, 42 maple cabinetry and a spacious breakfast area too! Open to the Kitchen is the Morning Room. This sunfilled space features wall-to-wall carpeting, vaulted ceilings, ceiling fan and neutral painted walls. Windows surrounding SATURATE the room in plenty of natural sunlight. A gas fireplace with decorative wooden mantle is perfect to warm up next to on cooler days. Also OPEN to the Kitchen is the cozy Living Room. This is the perfect space to sit back and relax after a long day. Many restful nights await you on the third floor, featuring 3 nicely sized bedrooms. You will look forward to retreating to the Master Bedroom each night, boasting polished wood floors, ceiling fan, sitting area, walk-in closet and PRIVATE Bathroom. At-home spa days will be luxurious in the ensuite Master Bath, featuring a double vanity, tile floors, oversized jacuzzi soaking tub and corner stall shower with built-in shelving. The two additional bedrooms are move-in ready and feature wall-to-wall carpeting and fresh painted walls. A hallway Bathroom with tub shower completes the third floor to perfection. Outside is a PRIVATE, fenced-in backyard. A paver patio is great for entertaining and there is plenty of additional yard space for outdoor activities. Matured trees line the rest of the yard even more seclusion. Step through the backyard gate to access numerous on-site community amenities, including a tennis court and playground! Keep your vehicle safe from the elements year round in the front entry, attached garage. 336 Cristaudo Ct. is conveniently located just minutes from Rt-42, Rt-55 and 295 N/S for easily commuting to Atlantic City, Philadelphia and Cherry Hill. Located in the Kingsway School District. Don t hesitate, book your appointment today!
Location
State NJ
County Gloucester
Area East Greenwich Twp (20803)
Zoning RESIDENTIAL
Rooms
Other Rooms Living Room, Primary Bedroom, Bedroom 2, Bedroom 3, Kitchen, Family Room, Basement, Great Room, Storage Room, Primary Bathroom, Full Bath, Half Bath
Basement Full, Fully Finished
Interior
Interior Features Breakfast Area, Built-Ins, Carpet, Ceiling Fan(s), Dining Area, Floor Plan - Open, Kitchen - Eat-In, Kitchen - Island, Kitchen - Table Space, Primary Bath(s), Pantry, Recessed Lighting, Soaking Tub, Stall Shower, Tub Shower, Upgraded Countertops, Walk-in Closet(s), Wood Floors
Hot Water Natural Gas
Heating Forced Air
Cooling Central A/C
Flooring Fully Carpeted, Wood, Vinyl
Fireplaces Number 1
Fireplaces Type Gas/Propane, Mantel(s)
Equipment Built-In Microwave, Dishwasher, Disposal, Oven - Self Cleaning
Fireplace Y
Appliance Built-In Microwave, Dishwasher, Disposal, Oven - Self Cleaning
Heat Source Natural Gas
Laundry Basement
Exterior
Exterior Feature Patio(s)
Garage Inside Access
Garage Spaces 2.0
Fence Other
Utilities Available Cable TV
Waterfront N
Water Access N
Roof Type Shingle
Accessibility None
Porch Patio(s)
Parking Type Attached Garage, Other, Parking Lot
Attached Garage 1
Total Parking Spaces 2
Garage Y
Building
Lot Description Level, Rear Yard
Story 3
Sewer Public Sewer
Water Public
Architectural Style Colonial
Level or Stories 3
Additional Building Above Grade, Below Grade
Structure Type 9'+ Ceilings,Cathedral Ceilings
New Construction N
Schools
Elementary Schools East Green
Middle Schools Kingsway Regional M.S.
High Schools Kingsway Regional H.S.
School District Kingsway Regional High
Others
Senior Community No
Tax ID 03-01403-00149
Ownership Fee Simple
SqFt Source Assessor
Special Listing Condition Standard
Read Less
Want to know what your home might be worth? Contact us for a FREE valuation!

Our team is ready to help you sell your home for the highest possible price ASAP

Bought with Megan Balarezo • Weichert Realtors-Haddonfield







