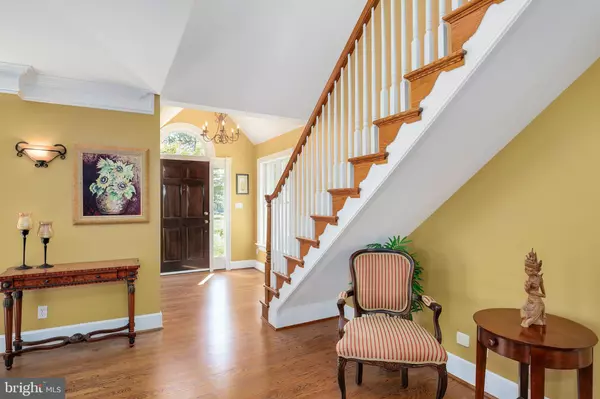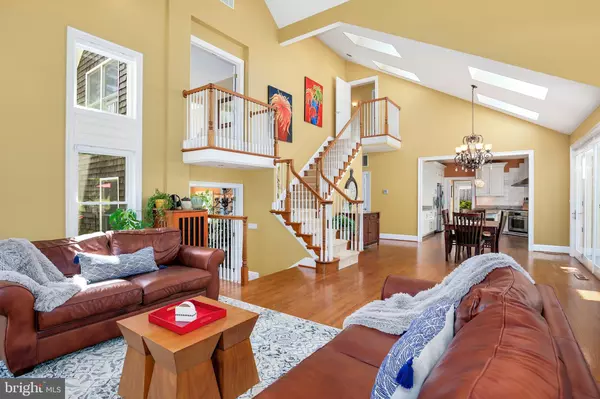$997,000
$1,019,900
2.2%For more information regarding the value of a property, please contact us for a free consultation.
4425 OAK HILL RD Rockville, MD 20853
4 Beds
5 Baths
3,949 SqFt
Key Details
Sold Price $997,000
Property Type Single Family Home
Sub Type Detached
Listing Status Sold
Purchase Type For Sale
Square Footage 3,949 sqft
Price per Sqft $252
Subdivision Sycamore Acres
MLS Listing ID MDMC707308
Sold Date 09/17/20
Style Craftsman
Bedrooms 4
Full Baths 3
Half Baths 2
HOA Y/N N
Abv Grd Liv Area 3,949
Originating Board BRIGHT
Year Built 1956
Annual Tax Amount $8,531
Tax Year 2019
Lot Size 1.010 Acres
Acres 1.01
Property Description
2005 Custom designed and fully renovated home. Float through the front door and into a seamlessly flowing floor plan with soaring ceilings. The main level features a master ensuite, marble tile, soaking tub, and separate shower, double vanities, and recessed lighting. A substantial and luxurious gourmet kitchen boasts exquisite granite counters and custom glass cabinetry by Heritage. Step into a two-story great room with Palladian windows and skylights, a masonry stone hearth fireplace. Side door entrance with independent foyer two main level half bathrooms and a main level laundry room. Three fully finished levels with stunning hardwood floors throughout the main level. The second level boasts a two-story loft with spacious secondary bedrooms. Walkthrough beautiful casement windows and enter your private paradise and enjoy spectacular evenings on your private terraces with custom Pergola covers, while listening to the sounds of a waterfall at the stone surround Koi pond. Relax in the Endless Pool E500 swim spa fitness system with a treadmill and a remote-controlled cabana. Garage and apartment addition added in 2008 The independent one-bedroom, one bath, flat is sun-filled with 660 finished square feet, and currently rents for $1950.00 per month. An excellent supplemental rental income or an Airbnb opportunity! For 3D virtual tour, please see: https://my.matterport.com/show/?m=inaDndAoqCA
Location
State MD
County Montgomery
Zoning RE1
Rooms
Other Rooms Living Room, Dining Room, Primary Bedroom, Bedroom 2, Kitchen, Family Room, Foyer, Breakfast Room, 2nd Stry Fam Rm, Great Room, In-Law/auPair/Suite, Laundry, Mud Room, Storage Room, Bathroom 3, Primary Bathroom, Half Bath
Basement Other
Main Level Bedrooms 1
Interior
Interior Features 2nd Kitchen, Wood Floors, Carpet, Primary Bath(s), Entry Level Bedroom, Walk-in Closet(s), Double/Dual Staircase, Formal/Separate Dining Room, Kitchen - Eat-In, Kitchen - Gourmet, Kitchen - Table Space, Breakfast Area, Kitchen - Island, Upgraded Countertops, Family Room Off Kitchen, Soaking Tub, Skylight(s), Recessed Lighting, Tub Shower, Stall Shower, Window Treatments, Ceiling Fan(s)
Hot Water Natural Gas
Heating Other
Cooling Central A/C
Flooring Hardwood, Ceramic Tile, Carpet
Fireplaces Number 1
Fireplaces Type Stone, Screen
Equipment Oven - Double, Cooktop, Built-In Microwave, Microwave, Icemaker, Dishwasher, Disposal, Humidifier
Fireplace Y
Appliance Oven - Double, Cooktop, Built-In Microwave, Microwave, Icemaker, Dishwasher, Disposal, Humidifier
Heat Source Oil
Exterior
Exterior Feature Patio(s), Terrace
Garage Garage - Side Entry
Garage Spaces 11.0
Pool Lap/Exercise, Heated
Waterfront N
Water Access N
View Pasture, Pond, Trees/Woods
Accessibility None
Porch Patio(s), Terrace
Total Parking Spaces 11
Garage Y
Building
Lot Description Cleared, Front Yard, Landscaping, Rear Yard, SideYard(s)
Story 3
Sewer Public Sewer
Water Public, Well
Architectural Style Craftsman
Level or Stories 3
Additional Building Above Grade, Below Grade
New Construction N
Schools
Elementary Schools Sequoyah
Middle Schools Redland
High Schools Col. Zadok Magruder
School District Montgomery County Public Schools
Others
Senior Community No
Tax ID 160800727925
Ownership Fee Simple
SqFt Source Assessor
Special Listing Condition Standard
Read Less
Want to know what your home might be worth? Contact us for a FREE valuation!

Our team is ready to help you sell your home for the highest possible price ASAP

Bought with John R Young • RE/MAX Excellence Realty







