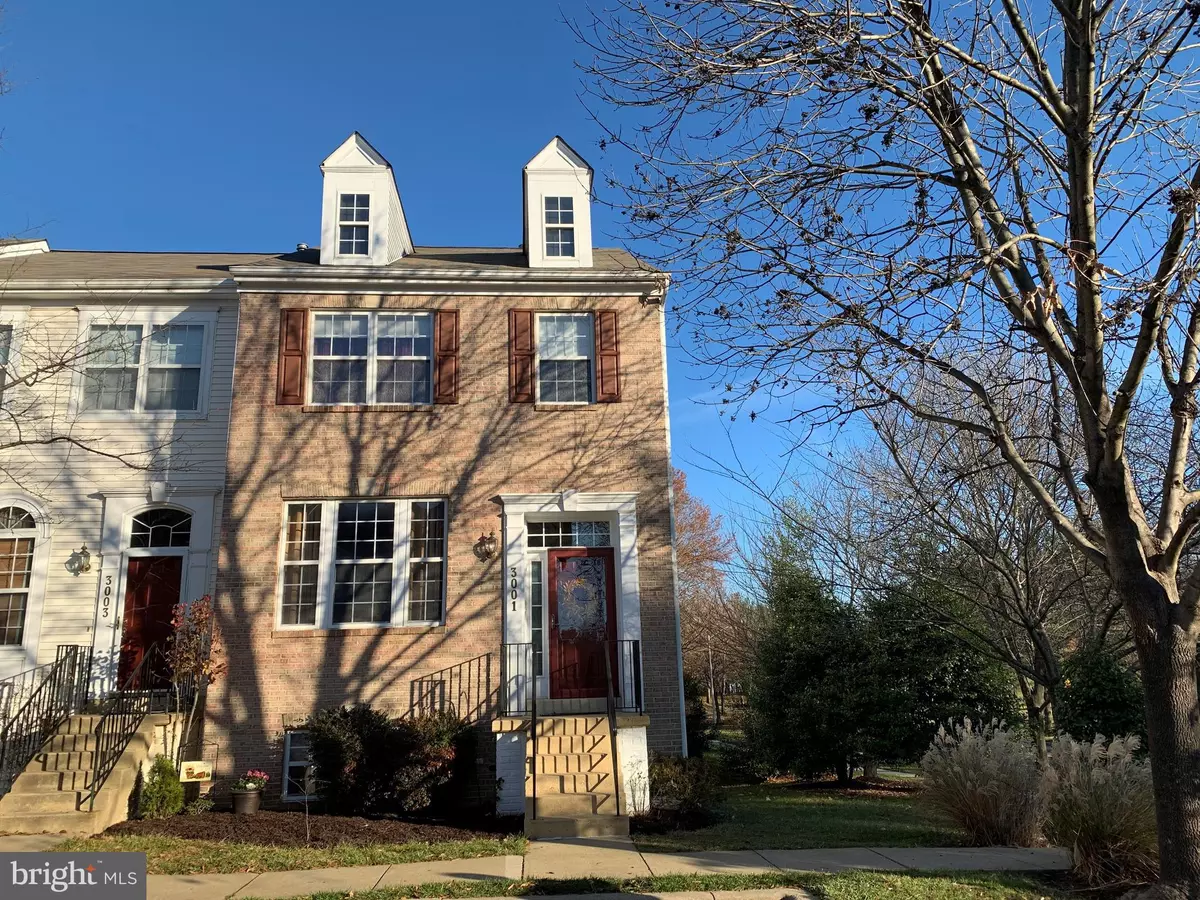$460,000
$449,900
2.2%For more information regarding the value of a property, please contact us for a free consultation.
3001 CASTLE GARDEN WAY Olney, MD 20832
4 Beds
3 Baths
2,082 SqFt
Key Details
Sold Price $460,000
Property Type Townhouse
Sub Type End of Row/Townhouse
Listing Status Sold
Purchase Type For Sale
Square Footage 2,082 sqft
Price per Sqft $220
Subdivision Fair Hill Farm
MLS Listing ID MDMC687622
Sold Date 01/07/20
Style Colonial
Bedrooms 4
Full Baths 3
HOA Fees $108/mo
HOA Y/N Y
Abv Grd Liv Area 1,632
Originating Board BRIGHT
Year Built 1999
Annual Tax Amount $4,540
Tax Year 2018
Lot Size 1,762 Sqft
Acres 0.04
Property Description
GORGEOUS 4 BDRM END UNIT TOWN HOME IN OLNEY! HARDWOOD FLOORS ON ENTIRE MAIN LVL; FOYER ENTRY INTO SUNNY LIVING ROOM; OPEN LAYOUT LEADS TO KITCHEN/DINING ROOM/FAMILY ROOM AREA; SGD OPENS TO DECK; KITCHEN WITH NEW GRANITE COUNTERS, UNDER MOUNT SINK & AMPLE CABINET SPACE, BREAKFAST BAR ISLAND W/ BONUS STORAGE; PANTRY; RECENTLY NEW HARDWOOD FLRS ON UPPER LVL IN 3 BEDROOMS & HALL; FANTASTIC HUGE MASTER WITH WALK IN CLOSET; DUAL SINKS IN MASTER BATH WITH SEP TUB & STEP IN SHOWER; CARPETED LOWER LVL FEATURES A LAUNDRY ROOM; 4TH BEDROOM; 3RD FULL BATH; FAMILY RM WITH GAS FP & BUILT INS; WALK OUT LEVEL TO FULLY FENCED REAR PATIO! BEAUTIFULLY MAINTAINED THRU OUT! COUNTLESS SHOPPING & DINING OPTION MINUTES AWAY!
Location
State MD
County Montgomery
Zoning RT12
Rooms
Other Rooms Living Room, Dining Room, Primary Bedroom, Bedroom 2, Bedroom 3, Bedroom 4, Kitchen, Family Room, Foyer, Laundry, Utility Room, Bathroom 2, Bathroom 3, Primary Bathroom
Basement Connecting Stairway, Interior Access, Outside Entrance, Rear Entrance, Shelving, Walkout Level, Windows, Daylight, Partial, Fully Finished, Heated
Interior
Interior Features Breakfast Area, Ceiling Fan(s), Combination Kitchen/Dining, Crown Moldings, Kitchen - Eat-In, Kitchen - Island, Primary Bath(s), Built-Ins, Carpet, Dining Area, Floor Plan - Open, Pantry, Recessed Lighting, Soaking Tub, Stall Shower, Tub Shower, Walk-in Closet(s), Window Treatments, Wood Floors, Intercom
Heating Forced Air
Cooling Ceiling Fan(s), Central A/C
Flooring Hardwood, Ceramic Tile, Carpet
Fireplaces Number 1
Fireplaces Type Mantel(s), Screen, Gas/Propane
Equipment Built-In Microwave, Exhaust Fan, Disposal, Refrigerator, Oven - Single, Dishwasher, Intercom, Washer/Dryer Stacked
Fireplace Y
Window Features Screens
Appliance Built-In Microwave, Exhaust Fan, Disposal, Refrigerator, Oven - Single, Dishwasher, Intercom, Washer/Dryer Stacked
Heat Source Natural Gas
Laundry Basement
Exterior
Exterior Feature Deck(s), Patio(s), Porch(es)
Parking On Site 2
Fence Rear, Wood
Amenities Available Common Grounds, Pool - Outdoor, Tennis Courts
Waterfront N
Water Access N
Accessibility None
Porch Deck(s), Patio(s), Porch(es)
Garage N
Building
Lot Description Landscaping, Rear Yard, Corner
Story 3+
Sewer Public Sewer
Water Public
Architectural Style Colonial
Level or Stories 3+
Additional Building Above Grade, Below Grade
Structure Type Vaulted Ceilings
New Construction N
Schools
Elementary Schools Brooke Grove
Middle Schools William H. Farquhar
High Schools Sherwood
School District Montgomery County Public Schools
Others
HOA Fee Include Common Area Maintenance,Snow Removal,Pool(s),Insurance
Senior Community No
Tax ID 160803252222
Ownership Fee Simple
SqFt Source Estimated
Security Features Carbon Monoxide Detector(s),Smoke Detector
Special Listing Condition Standard
Read Less
Want to know what your home might be worth? Contact us for a FREE valuation!

Our team is ready to help you sell your home for the highest possible price ASAP

Bought with Melaku Tulu • Samson Properties







