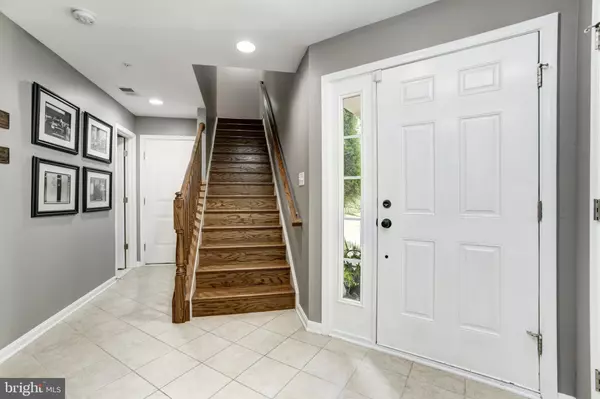$515,000
$530,000
2.8%For more information regarding the value of a property, please contact us for a free consultation.
9868 GARDEN RANGES Laurel, MD 20723
3 Beds
4 Baths
2,848 SqFt
Key Details
Sold Price $515,000
Property Type Townhouse
Sub Type End of Row/Townhouse
Listing Status Sold
Purchase Type For Sale
Square Footage 2,848 sqft
Price per Sqft $180
Subdivision Emerson
MLS Listing ID MDHW279674
Sold Date 07/23/20
Style Colonial
Bedrooms 3
Full Baths 3
Half Baths 1
HOA Fees $93/mo
HOA Y/N Y
Abv Grd Liv Area 2,848
Originating Board BRIGHT
Year Built 2011
Annual Tax Amount $7,398
Tax Year 2019
Property Description
Spacious, end unit townhouse on premium lot located in Autumn Walk at Emerson offers 3 bedrooms, 3.5 bathrooms and a two-car garage with parking for an additional 6 cars! Features include oversized walk out family room/den - that can be used as a fourth bedroom, fireplace, well-maintained deck with beautiful views and a bathroom on every level. The gorgeous kitchen with stainless steel appliances, granite counter tops and hardwood floors are perfect for entertaining as they welcome you directly into the family room. Upper level boasts a master bedroom with walk-in closet and attached master bath, which includes double sinks, separate soaking tub and shower. Upstairs are two additional spacious bedrooms and a walk-in laundry room. Community amenities include clubhouse, pool, playground, walking trails, and tennis court and HOA maintains the lawn! This gorgeous property is located close to restaurants, shopping, military installations, schools and many major highways. CHECK-OUT THE 3D TOUR IN THE VIRTUAL TOUR LINKS!
Location
State MD
County Howard
Zoning RESIDENTIAL
Rooms
Other Rooms Living Room, Dining Room, Primary Bedroom, Bedroom 2, Bedroom 3, Kitchen, Foyer, Recreation Room, Bathroom 2, Bathroom 3, Primary Bathroom, Half Bath
Interior
Interior Features Carpet, Ceiling Fan(s), Dining Area, Floor Plan - Open, Kitchen - Gourmet, Kitchen - Island, Kitchen - Table Space, Primary Bath(s), Recessed Lighting, Soaking Tub, Sprinkler System, Tub Shower, Upgraded Countertops, Walk-in Closet(s), Window Treatments, Wood Floors, Breakfast Area, Family Room Off Kitchen, Kitchen - Eat-In, Stall Shower
Hot Water Natural Gas
Heating Central, Forced Air
Cooling Central A/C
Flooring Carpet, Ceramic Tile, Hardwood
Fireplaces Number 1
Fireplaces Type Mantel(s), Gas/Propane
Equipment Dishwasher, Disposal, Stove, Built-In Microwave, Cooktop, Exhaust Fan, Stainless Steel Appliances, Water Heater, Oven - Wall
Fireplace Y
Window Features Double Pane,Insulated,Screens
Appliance Dishwasher, Disposal, Stove, Built-In Microwave, Cooktop, Exhaust Fan, Stainless Steel Appliances, Water Heater, Oven - Wall
Heat Source Natural Gas
Exterior
Exterior Feature Deck(s), Porch(es)
Garage Inside Access
Garage Spaces 2.0
Amenities Available Common Grounds
Waterfront N
Water Access N
View Garden/Lawn, Trees/Woods
Roof Type Shingle,Asphalt
Accessibility None
Porch Deck(s), Porch(es)
Attached Garage 2
Total Parking Spaces 2
Garage Y
Building
Lot Description Backs to Trees, Landscaping, Private
Story 3
Sewer Public Sewer
Water Public
Architectural Style Colonial
Level or Stories 3
Additional Building Above Grade, Below Grade
Structure Type Dry Wall,9'+ Ceilings,Tray Ceilings
New Construction N
Schools
Elementary Schools Gorman Crossing
Middle Schools Murray Hill
High Schools Atholton
School District Howard County Public School System
Others
HOA Fee Include Common Area Maintenance,Lawn Maintenance
Senior Community No
Tax ID 1406586643
Ownership Fee Simple
SqFt Source Estimated
Acceptable Financing Cash, Conventional, FHA, VA
Horse Property N
Listing Terms Cash, Conventional, FHA, VA
Financing Cash,Conventional,FHA,VA
Special Listing Condition Standard
Read Less
Want to know what your home might be worth? Contact us for a FREE valuation!

Our team is ready to help you sell your home for the highest possible price ASAP

Bought with Cheryll A March • Bennett Realty Solutions







