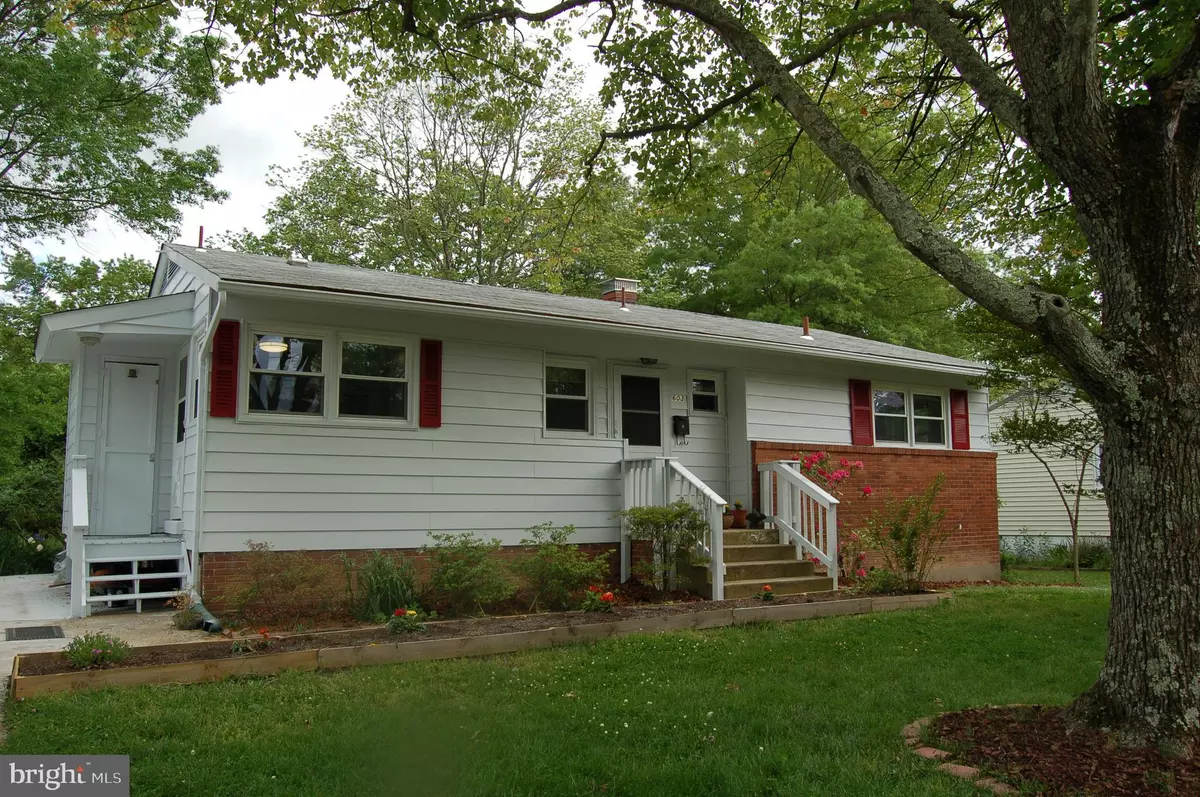$680,000
$700,000
2.9%For more information regarding the value of a property, please contact us for a free consultation.
603 DELANO DR SE Vienna, VA 22180
3 Beds
3 Baths
2,218 SqFt
Key Details
Sold Price $680,000
Property Type Single Family Home
Sub Type Detached
Listing Status Sold
Purchase Type For Sale
Square Footage 2,218 sqft
Price per Sqft $306
Subdivision East Vienna Woods
MLS Listing ID VAFX1129102
Sold Date 06/26/20
Style Ranch/Rambler
Bedrooms 3
Full Baths 3
HOA Y/N N
Abv Grd Liv Area 1,109
Originating Board BRIGHT
Year Built 1956
Annual Tax Amount $8,504
Tax Year 2020
Lot Size 0.296 Acres
Acres 0.3
Property Description
Please Follow Covid-19 Rules no more than 3 People at a time, Remove Shoes, Do Not Touch Door Handles or Use Facilities ,Beautiful SF with Great Location!!! Main Level Features Hardwood Floor, Nice Living & Dining Room, Kitchen with 42 inch white cabinets, granite countertops, ceramic tile floor, Stainless Steel appliances, Gas Stove, side Kitchen entry door, Master Bedroom with Master Bath featuring a tub & walk-in Closet, 2 Additional Bedrooms, & a Convenient Hall bath with Full Tub & Hall Linen & Coat Closets*** The fully Finished Basment features berber carpet, nice Built-in Bookcase, Large Recreation Room**Full Bath***Den/Bedroom, Separate Laundry Room & Large Storage Room**** The lovely level backyard has a green house***** Updates Include Fresh Paint Inside & Outside Recent Roof, New Shed, New Master Bath & Walk-In Closet, Refinished Hardwood Floors, Granite Counters in Kit & more shelfs, New Carpet Bsmt, All New Appliances, New Expanded Concrete Driveway & Additional Parking, BR ceiling fans & Backyard Greenhouse**** Addition includes Master Bath & Walk-In Closet which may not be included in square footage
Location
State VA
County Fairfax
Zoning 904
Rooms
Other Rooms Living Room, Dining Room, Primary Bedroom, Bedroom 2, Kitchen, Den, Foyer, Laundry, Recreation Room, Storage Room, Bathroom 2, Bathroom 3, Primary Bathroom
Basement Fully Finished, Daylight, Partial
Main Level Bedrooms 3
Interior
Interior Features Ceiling Fan(s), Formal/Separate Dining Room, Primary Bath(s), Walk-in Closet(s), Wood Floors, Built-Ins
Hot Water Natural Gas
Heating Forced Air
Cooling Central A/C, Ceiling Fan(s)
Flooring Hardwood, Carpet, Ceramic Tile
Equipment Dishwasher, Disposal, Dryer, Exhaust Fan, Microwave, Oven/Range - Gas, Range Hood, Refrigerator, Stainless Steel Appliances, Washer
Appliance Dishwasher, Disposal, Dryer, Exhaust Fan, Microwave, Oven/Range - Gas, Range Hood, Refrigerator, Stainless Steel Appliances, Washer
Heat Source Natural Gas
Laundry Basement
Exterior
Waterfront N
Water Access N
View Creek/Stream, Trees/Woods
Roof Type Asphalt
Accessibility None
Garage N
Building
Story 2
Sewer Public Sewer
Water Public
Architectural Style Ranch/Rambler
Level or Stories 2
Additional Building Above Grade, Below Grade
New Construction N
Schools
Elementary Schools Vienna
Middle Schools Thoreau
High Schools Madison
School District Fairfax County Public Schools
Others
Senior Community No
Tax ID 0382 08 0097
Ownership Fee Simple
SqFt Source Assessor
Special Listing Condition Standard
Read Less
Want to know what your home might be worth? Contact us for a FREE valuation!

Our team is ready to help you sell your home for the highest possible price ASAP

Bought with Marilyn K Brennan • Long & Foster Real Estate, Inc.







