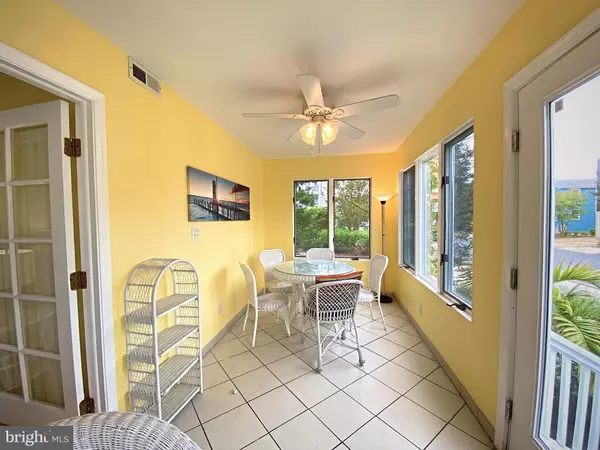$1,275,000
$1,350,000
5.6%For more information regarding the value of a property, please contact us for a free consultation.
116 HOLLYWOOD ST Bethany Beach, DE 19930
7 Beds
7 Baths
3,000 SqFt
Key Details
Sold Price $1,275,000
Property Type Single Family Home
Sub Type Detached
Listing Status Sold
Purchase Type For Sale
Square Footage 3,000 sqft
Price per Sqft $425
Subdivision None Available
MLS Listing ID DESU161746
Sold Date 03/25/21
Style Coastal,Cottage,Unit/Flat
Bedrooms 7
Full Baths 6
Half Baths 1
HOA Y/N N
Abv Grd Liv Area 3,000
Originating Board BRIGHT
Year Built 1900
Annual Tax Amount $2,814
Tax Year 2019
Lot Size 4,792 Sqft
Acres 0.11
Lot Dimensions 40.00 x 125.00
Property Description
Incredible rare opportunity to own 3 separate residences on an oceanblock property just steps to the beach. The main house offers 4 bedrooms, 4 full baths and the guest house has 2 apartments each with their own separate entrance. The lower level offers 1 bedroom, 1.5 baths, and the upper level has 2 bedrooms, 1 full bath. This unique setup allows for large families to gather at the beach while having their own spaces for rest and relaxation. The beautifully hardscaped courtyard oasis is surrounded by lush landscaping and is the perfect setting for crab feasts, yard games, and family fun. With a proven rental history, this is an excellent investment opportunity as you can rent all 3 homes or use one for yourself and rent the others. Situated just one block from boutique shops restaurants, and the heart of downtown Bethany, this is truly walking distance to everything.
Location
State DE
County Sussex
Area Baltimore Hundred (31001)
Zoning TN
Direction North
Rooms
Main Level Bedrooms 7
Interior
Hot Water Electric, Propane, Tankless, Other
Heating Heat Pump(s)
Cooling Heat Pump(s), Wall Unit
Flooring Hardwood
Fireplaces Number 1
Fireplaces Type Wood
Equipment Dishwasher, Disposal, Dryer, Icemaker, Microwave, Oven/Range - Gas, Refrigerator, Washer, Water Heater
Furnishings Yes
Fireplace Y
Window Features Screens
Appliance Dishwasher, Disposal, Dryer, Icemaker, Microwave, Oven/Range - Gas, Refrigerator, Washer, Water Heater
Heat Source Electric
Laundry Has Laundry
Exterior
Exterior Feature Deck(s), Enclosed, Porch(es)
Fence Vinyl
Waterfront N
Water Access N
Roof Type Architectural Shingle
Street Surface Paved
Accessibility None
Porch Deck(s), Enclosed, Porch(es)
Parking Type Driveway, Off Street
Garage N
Building
Lot Description Landscaping
Story 2
Foundation Block
Sewer Public Sewer
Water Public
Architectural Style Coastal, Cottage, Unit/Flat
Level or Stories 2
Additional Building Above Grade, Below Grade
Structure Type Dry Wall
New Construction N
Schools
School District Indian River
Others
Senior Community No
Tax ID 134-13.20-121.01
Ownership Fee Simple
SqFt Source Assessor
Acceptable Financing Cash, Conventional
Listing Terms Cash, Conventional
Financing Cash,Conventional
Special Listing Condition Standard
Read Less
Want to know what your home might be worth? Contact us for a FREE valuation!

Our team is ready to help you sell your home for the highest possible price ASAP

Bought with Megan Kinnahan • Berkshire Hathaway HomeServices PenFed Realty







