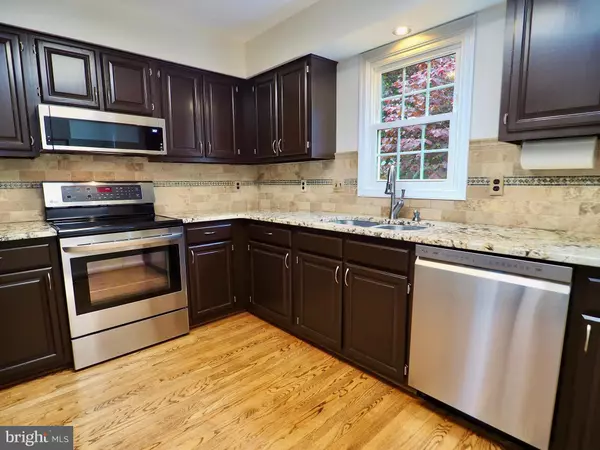$434,000
$419,800
3.4%For more information regarding the value of a property, please contact us for a free consultation.
10320 LEE MANOR DR Manassas, VA 20110
3 Beds
4 Baths
1,722 SqFt
Key Details
Sold Price $434,000
Property Type Single Family Home
Sub Type Detached
Listing Status Sold
Purchase Type For Sale
Square Footage 1,722 sqft
Price per Sqft $252
Subdivision Lee Manor
MLS Listing ID VAMN139658
Sold Date 07/02/20
Style Colonial
Bedrooms 3
Full Baths 3
Half Baths 1
HOA Y/N N
Abv Grd Liv Area 1,722
Originating Board BRIGHT
Year Built 1986
Annual Tax Amount $4,834
Tax Year 2019
Lot Size 10,010 Sqft
Acres 0.23
Property Description
Lovely well maintained 3 level detached home with 3 bedrooms, 3.5 baths central hall colonial located on a cul-de-sac awakes future owners. First, you will notice a well cared for lawn. Next, you will see hardwood flooring mostly throughout the main level including stairs to second level and second leve hallway. Yes, there is a separate formal dining with an opening to the living room. Kitchen has stainless steel appliances, built-in microwave, granite countertops, stone backsplash, and breakfast bar. Plus, it offers space for a large table or space for a main level sitting/reading area. Second level offers 3 nice size bedrooms. Master bedroom has two walk-in closets. Basement is walkout level and has a full bath. Also basement has three separate rooms with endless opportunities. The recreational room has insulated owens corning panels and leads directly to a brick patio. It could possibly be used as a 4th bedroom too. Plus, there is a utility room with wash basin tub for those dirty jobs. Exterior has a covered front porch, 2 car garage, double wooden deck, shed with electricity , garden spot with planted veggies, and motion lights. Thanks for visiting and showing this home.
Location
State VA
County Manassas City
Zoning R2S
Rooms
Other Rooms Living Room, Dining Room, Primary Bedroom, Kitchen, Foyer, Breakfast Room, Recreation Room, Utility Room, Bathroom 1, Bathroom 2, Hobby Room, Primary Bathroom, Full Bath, Half Bath
Basement Daylight, Partial, Full, Improved, Heated, Interior Access, Outside Entrance, Rear Entrance, Space For Rooms, Sump Pump, Walkout Level, Windows, Other
Interior
Interior Features Breakfast Area, Carpet, Ceiling Fan(s), Floor Plan - Open, Floor Plan - Traditional, Formal/Separate Dining Room, Kitchen - Eat-In, Kitchen - Country, Primary Bath(s), Recessed Lighting, Tub Shower, Upgraded Countertops, Walk-in Closet(s), Window Treatments, Wood Floors, Other
Hot Water Natural Gas
Heating Central, Humidifier, Forced Air
Cooling Central A/C
Flooring Hardwood, Carpet, Ceramic Tile, Vinyl
Equipment Built-In Microwave, Dishwasher, Disposal, Dryer, Dryer - Front Loading, Dryer - Electric, Exhaust Fan, Extra Refrigerator/Freezer, Humidifier, Icemaker, Oven - Single, Oven/Range - Gas, Refrigerator, Stainless Steel Appliances, Washer/Dryer Stacked, Washer, Washer - Front Loading, Water Heater
Furnishings No
Fireplace N
Appliance Built-In Microwave, Dishwasher, Disposal, Dryer, Dryer - Front Loading, Dryer - Electric, Exhaust Fan, Extra Refrigerator/Freezer, Humidifier, Icemaker, Oven - Single, Oven/Range - Gas, Refrigerator, Stainless Steel Appliances, Washer/Dryer Stacked, Washer, Washer - Front Loading, Water Heater
Heat Source Natural Gas
Laundry Basement, Dryer In Unit, Has Laundry, Hookup, Lower Floor, Washer In Unit
Exterior
Exterior Feature Deck(s), Patio(s), Porch(es)
Garage Built In, Garage - Front Entry
Garage Spaces 6.0
Utilities Available Electric Available, Natural Gas Available, Phone Available, Sewer Available, Water Available, Cable TV Available
Waterfront N
Water Access N
Accessibility None
Porch Deck(s), Patio(s), Porch(es)
Parking Type Attached Garage, Driveway, On Street
Attached Garage 2
Total Parking Spaces 6
Garage Y
Building
Story 3
Sewer Public Sewer
Water Public
Architectural Style Colonial
Level or Stories 3
Additional Building Above Grade, Below Grade
New Construction N
Schools
Elementary Schools Round
Middle Schools Metz
High Schools Osbourn
School District Manassas City Public Schools
Others
Senior Community No
Tax ID 090120022
Ownership Fee Simple
SqFt Source Assessor
Security Features Motion Detectors,Smoke Detector
Acceptable Financing Cash, Conventional, FHA, VA, VHDA
Listing Terms Cash, Conventional, FHA, VA, VHDA
Financing Cash,Conventional,FHA,VA,VHDA
Special Listing Condition Standard
Read Less
Want to know what your home might be worth? Contact us for a FREE valuation!

Our team is ready to help you sell your home for the highest possible price ASAP

Bought with Jaya Amratlal Tawney • Pearson Smith Realty, LLC







