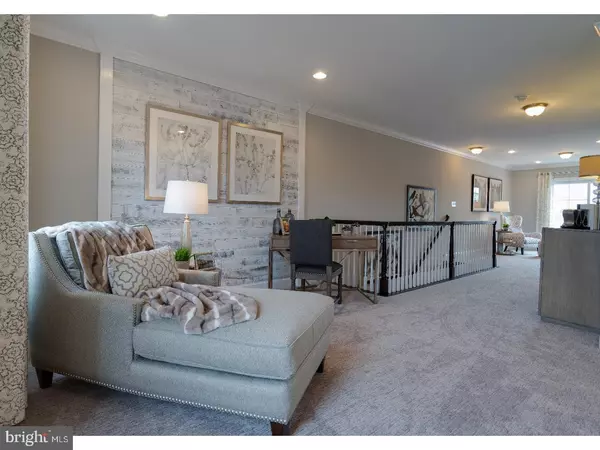$557,684
$505,900
10.2%For more information regarding the value of a property, please contact us for a free consultation.
3310 MESSINA WAY Philadelphia, PA 19145
4 Beds
3 Baths
3,300 SqFt
Key Details
Sold Price $557,684
Property Type Townhouse
Sub Type Interior Row/Townhouse
Listing Status Sold
Purchase Type For Sale
Square Footage 3,300 sqft
Price per Sqft $168
Subdivision Siena Place
MLS Listing ID PAPH876760
Sold Date 11/04/21
Style Traditional
Bedrooms 4
Full Baths 2
Half Baths 1
HOA Fees $140/mo
HOA Y/N Y
Abv Grd Liv Area 3,300
Originating Board BRIGHT
Year Built 2021
Annual Tax Amount $754
Tax Year 2022
Lot Size 2,388 Sqft
Acres 0.05
Lot Dimensions 24.00 x 99.00
Property Description
Bella Interior Home, Phase 2, Siena Place takes refined city living to an exciting new level. Offering a sophisticated lifestyle in a highly desirable and uniquely convenient location, Siena Place One of Philadelphia's most desirable neighborhoods. Walking distance to all the city's sports and entertainment venues. At Siena Place, we're creating a community of homes with features designed to bring you the best of neighborhood living. Our new community features plenty of both outdoor and indoor living spaces. All homes, for instance, have one or two car garages and the community boasts plenty of additional on-street parking. Family and friends will have room to mingle and play in the abundant green space found within the neighborhood. And, once inside your home, you'll find ample room to spread out and relax. Choose from a variety of exceptional floor plans. Indulge in spacious bedrooms and extravagant baths, and treat your family and neighbors to fine dining experience with your new gourmet kitchen. The Bella features a spacious third floor owner's suite with two walk-in closets and outdoor deck, three additional bedrooms and 1 car garage. Ask about our 10 year Tax Abatement, ****Pictures are of our Decorated Model Home Sales Office Open Monday, Thursday-Saturday 11am-5pm Sunday 12pm-5pm
Location
State PA
County Philadelphia
Area 19145 (19145)
Zoning RSA5
Rooms
Other Rooms Living Room, Dining Room, Primary Bedroom, Bedroom 2, Bedroom 3, Kitchen, Breakfast Room, Bedroom 1, Other
Interior
Interior Features Kitchen - Eat-In
Hot Water Natural Gas
Cooling Central A/C
Equipment Built-In Microwave, Built-In Range, Dishwasher, Oven - Single
Fireplace N
Appliance Built-In Microwave, Built-In Range, Dishwasher, Oven - Single
Heat Source Natural Gas
Laundry Upper Floor
Exterior
Garage Garage - Rear Entry, Built In, Inside Access
Garage Spaces 1.0
Waterfront N
Water Access N
Roof Type Rubber
Accessibility None
Parking Type Other, Attached Garage
Attached Garage 1
Total Parking Spaces 1
Garage Y
Building
Story 3
Sewer Public Sewer
Water Public
Architectural Style Traditional
Level or Stories 3
Additional Building Above Grade, Below Grade
New Construction Y
Schools
School District The School District Of Philadelphia
Others
Senior Community No
Tax ID 262438100
Ownership Fee Simple
SqFt Source Assessor
Acceptable Financing Conventional, VA
Listing Terms Conventional, VA
Financing Conventional,VA
Special Listing Condition Standard
Read Less
Want to know what your home might be worth? Contact us for a FREE valuation!

Our team is ready to help you sell your home for the highest possible price ASAP

Bought with Frank A Altamuro • Coldwell Banker Realty







