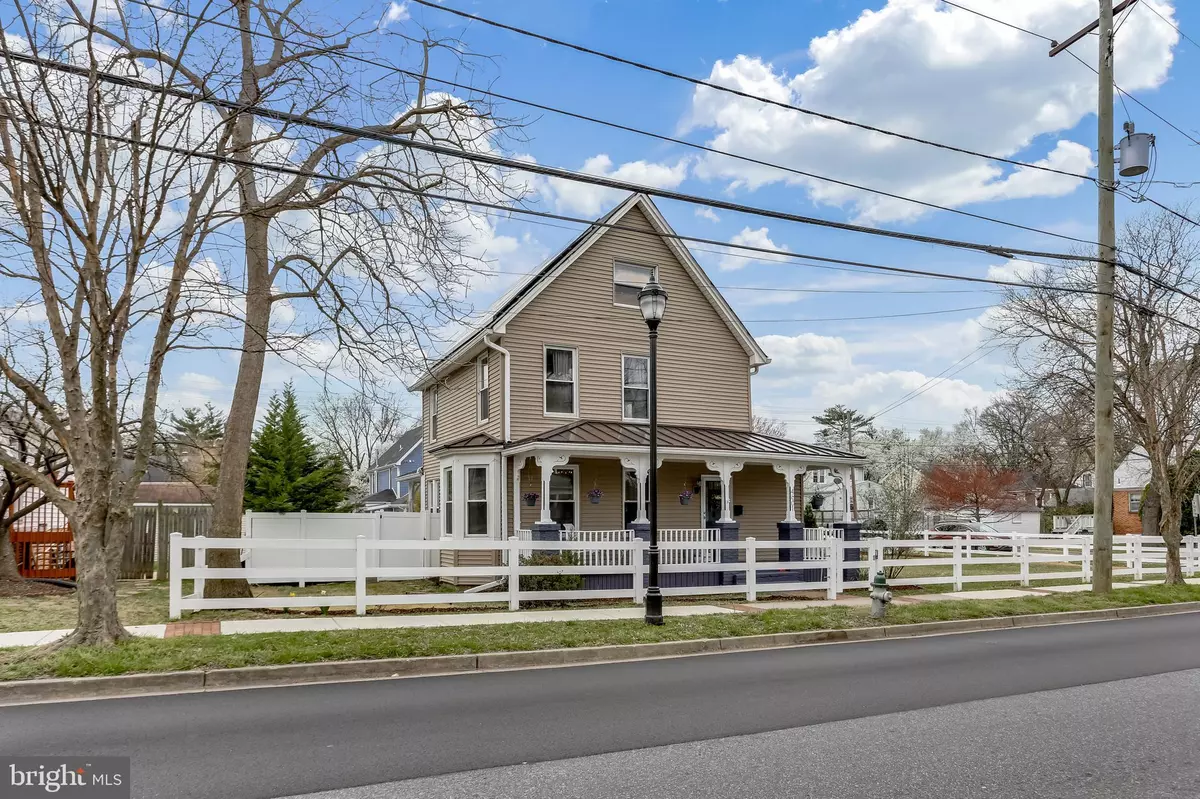$655,000
$649,900
0.8%For more information regarding the value of a property, please contact us for a free consultation.
4601 QUEENSBURY RD Riverdale, MD 20737
4 Beds
2 Baths
2,057 SqFt
Key Details
Sold Price $655,000
Property Type Single Family Home
Sub Type Detached
Listing Status Sold
Purchase Type For Sale
Square Footage 2,057 sqft
Price per Sqft $318
Subdivision Riverdale Park
MLS Listing ID MDPG576474
Sold Date 09/18/20
Style Farmhouse/National Folk
Bedrooms 4
Full Baths 2
HOA Y/N N
Abv Grd Liv Area 2,057
Originating Board BRIGHT
Year Built 1900
Annual Tax Amount $4,982
Tax Year 2020
Lot Size 9,485 Sqft
Acres 0.22
Property Description
Lovingly restored 1900 farmhouse in prime Riverdale Park location with GREEN features -- solar panels (convey, not leased w/ warranty), geothermal heating/cooling w/UV light filter for superior air quality, and 240V car charger in the garage. WALK to MARC station (1 stop to Union Station, DC), Town Center Market, shops and eateries, and walking path to Whole Foods and restaurants at Riverdale Park Station. House is fully renovated featuring 4 bedrooms, 2 full baths, large yard, landscaped entertaining area, water-feature pond, and detached 2 car garage in charming neighborhood. Hardwood floors throughout. Thoughtful details abound. Purple Line on the way. Multiple bike paths. Buy Smart. Live Well. OFFERS to be reviewed Tuesday August 18th at 2:00 PM.
Location
State MD
County Prince Georges
Zoning RESIDENTIAL
Interior
Interior Features Ceiling Fan(s), Floor Plan - Open, Recessed Lighting, Upgraded Countertops, Wood Floors
Hot Water Electric
Heating Central
Cooling Central A/C, Geothermal, Ceiling Fan(s)
Flooring Hardwood
Equipment Dishwasher, Disposal, Instant Hot Water, Microwave, Oven/Range - Gas
Fireplace N
Window Features Vinyl Clad
Appliance Dishwasher, Disposal, Instant Hot Water, Microwave, Oven/Range - Gas
Heat Source Geo-thermal, Central
Laundry Main Floor
Exterior
Garage Oversized
Garage Spaces 2.0
Fence Vinyl
Waterfront N
Water Access N
View Street
Roof Type Architectural Shingle
Street Surface Black Top
Accessibility None
Parking Type Detached Garage, Driveway, Off Street
Total Parking Spaces 2
Garage Y
Building
Story 2.5
Foundation Crawl Space
Sewer Public Sewer
Water Public
Architectural Style Farmhouse/National Folk
Level or Stories 2.5
Additional Building Above Grade, Below Grade
Structure Type Dry Wall
New Construction N
Schools
School District Prince George'S County Public Schools
Others
Senior Community No
Tax ID 17192151702
Ownership Fee Simple
SqFt Source Assessor
Security Features Electric Alarm,Smoke Detector
Horse Property N
Special Listing Condition Standard
Read Less
Want to know what your home might be worth? Contact us for a FREE valuation!

Our team is ready to help you sell your home for the highest possible price ASAP

Bought with Alexandra V DeLorme • Compass







