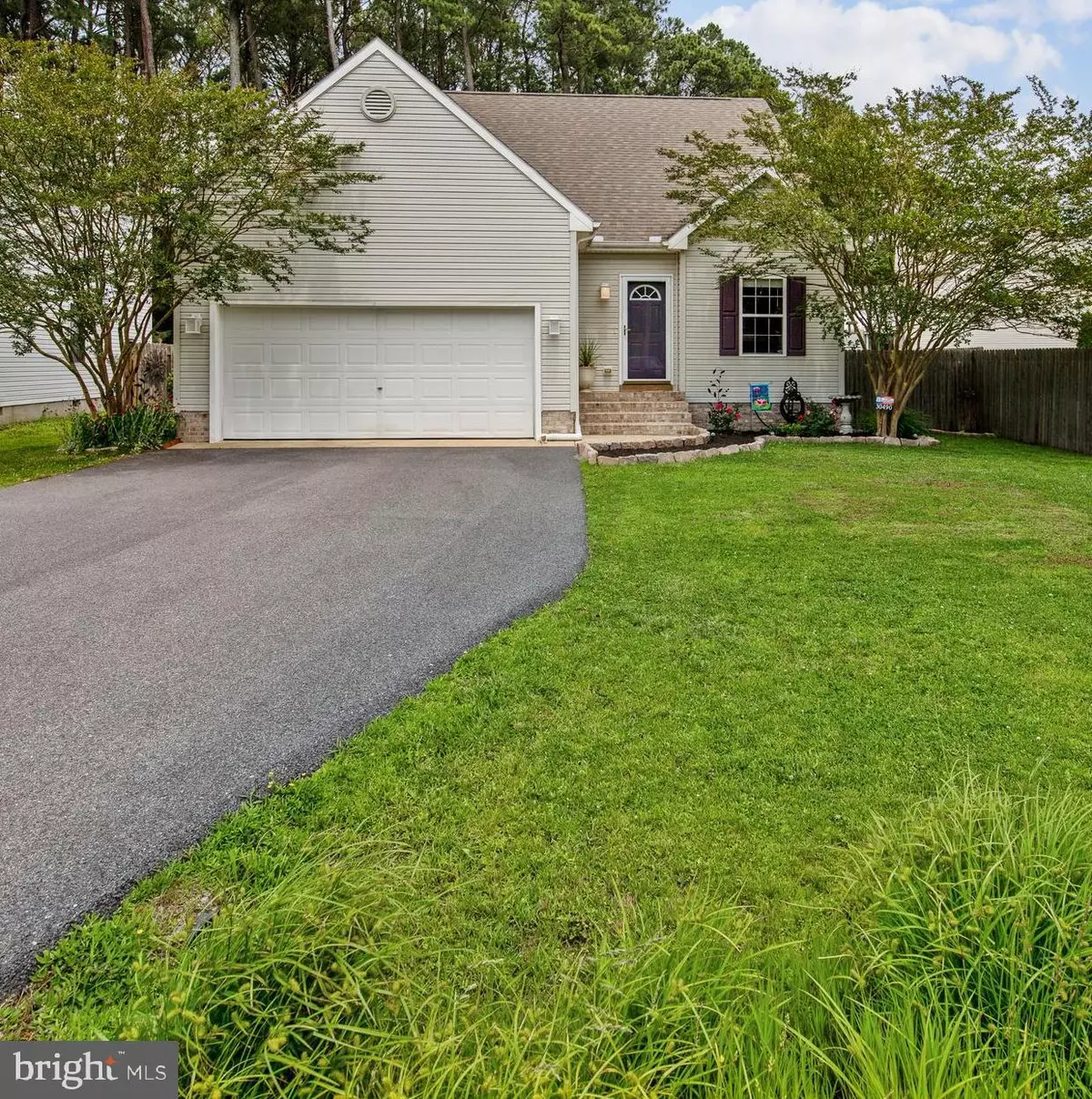$172,900
$172,900
For more information regarding the value of a property, please contact us for a free consultation.
30490 BRANNIGAN DR Princess Anne, MD 21853
3 Beds
3 Baths
1,428 SqFt
Key Details
Sold Price $172,900
Property Type Single Family Home
Sub Type Detached
Listing Status Sold
Purchase Type For Sale
Square Footage 1,428 sqft
Price per Sqft $121
Subdivision None Available
MLS Listing ID MDSO103568
Sold Date 08/18/20
Style Cape Cod,Contemporary
Bedrooms 3
Full Baths 2
Half Baths 1
HOA Y/N N
Abv Grd Liv Area 1,428
Originating Board BRIGHT
Year Built 2005
Annual Tax Amount $2,538
Tax Year 2019
Lot Size 8,233 Sqft
Acres 0.19
Lot Dimensions 0.00 x 0.00
Property Description
Pristine Princess Anne Home! This (one owner) charming cape cod maximizes it's 1,428 square feet with 3 bedrooms, 2 full and 1 half baths, laundry room, powder room, galley kitchen and a spacious combination dining/living room. The first floor also includes the much sought after first floor master bedroom with walk in closet and double sink master bathroom. Second floor highlights include 2 bedrooms, a full bathroom and an amazing walk-in attic with significant storage space. The paved driveway leads to the spacious extra large garage with even more room for storage. Upon entering the backyard retreat, you'll find the ideal 12 x 10 foot deck leading to a stone patio surrounded by an impressively large yard with a privacy fence. This meticulously kept home built in 2005 also includes energy efficient upgraded appliances with new refrigerator (2012),built in microwave (2013), stove and dishwasher (2015) and top of the line Carrier HVAC system (2019). A water conditioning system leased through Sharp Water and a top of the line Home Security system with Alarm Engineering convey with the home. Centrally located in a tucked away neighborhood, this inviting property is just 15 minutes from Salisbury and less than an hour to Ocean City and Chincoteague beaches!
Location
State MD
County Somerset
Area Somerset East Of Rt-13 (20-02)
Zoning R-2
Rooms
Other Rooms Primary Bedroom, Bedroom 2, Bedroom 3, Kitchen, Great Room, Laundry, Storage Room, Bathroom 2, Primary Bathroom, Half Bath
Main Level Bedrooms 1
Interior
Interior Features Combination Dining/Living, Ceiling Fan(s), Entry Level Bedroom, Floor Plan - Open, Kitchen - Galley, Primary Bath(s), Tub Shower, Walk-in Closet(s), Water Treat System
Hot Water Electric
Heating Heat Pump - Electric BackUp
Cooling Central A/C
Flooring Laminated, Carpet
Equipment Built-In Microwave, Dishwasher, Disposal, Dryer - Electric, Energy Efficient Appliances
Furnishings No
Fireplace N
Appliance Built-In Microwave, Dishwasher, Disposal, Dryer - Electric, Energy Efficient Appliances
Heat Source Electric
Laundry Main Floor
Exterior
Exterior Feature Deck(s), Patio(s)
Garage Garage - Front Entry, Garage Door Opener
Garage Spaces 2.0
Fence Rear, Wood
Waterfront N
Water Access N
Roof Type Architectural Shingle
Accessibility 2+ Access Exits
Porch Deck(s), Patio(s)
Attached Garage 2
Total Parking Spaces 2
Garage Y
Building
Lot Description Backs to Trees, Landscaping, Private, Secluded
Story 2
Sewer Public Sewer
Water Public
Architectural Style Cape Cod, Contemporary
Level or Stories 2
Additional Building Above Grade, Below Grade
Structure Type Dry Wall
New Construction N
Schools
School District Somerset County Public Schools
Others
Pets Allowed Y
Senior Community No
Tax ID 01-029258
Ownership Fee Simple
SqFt Source Assessor
Security Features Carbon Monoxide Detector(s),Fire Detection System,Security System
Acceptable Financing Conventional, FHA, USDA, VA
Listing Terms Conventional, FHA, USDA, VA
Financing Conventional,FHA,USDA,VA
Special Listing Condition Standard
Pets Description No Pet Restrictions
Read Less
Want to know what your home might be worth? Contact us for a FREE valuation!

Our team is ready to help you sell your home for the highest possible price ASAP

Bought with Mary Jo Cole • Keller Williams Realty Centre







