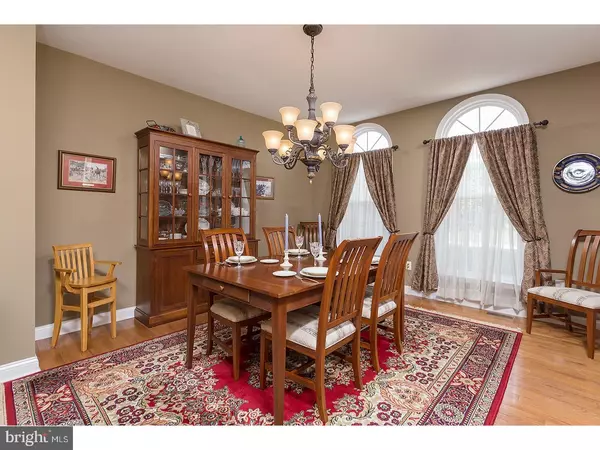$640,000
$640,000
For more information regarding the value of a property, please contact us for a free consultation.
17 VICTORIA DR Swedesboro, NJ 08085
4 Beds
5 Baths
4,090 SqFt
Key Details
Sold Price $640,000
Property Type Single Family Home
Sub Type Detached
Listing Status Sold
Purchase Type For Sale
Square Footage 4,090 sqft
Price per Sqft $156
Subdivision Summer Hill
MLS Listing ID NJGL255704
Sold Date 08/26/20
Style Contemporary
Bedrooms 4
Full Baths 4
Half Baths 1
HOA Y/N N
Abv Grd Liv Area 4,090
Originating Board BRIGHT
Year Built 2006
Annual Tax Amount $15,381
Tax Year 2019
Lot Size 2.640 Acres
Acres 2.64
Lot Dimensions 0.00 x 0.00
Property Description
Stunning and Grand Home in Woolwich Township! You enter the home through the center hall leading to the living room, formal dining room,and the great room with cathedral ceiling and gas fireplace! There is a den/study off the great room. The kitchen boasts a center island with a beverage refrigerator, double wall ovens, plenty of cabinets and counter space, and a breakfast room. Off the kitchen is the laundry room with soaking sink and access to the three car garage. The master suite has a 12 x 10 sitting room, full bath and walk in closet. There is a princess bedroom with its own full bath, in addition there are 2 more bedrooms and a full bath. The lower level is finished with a 20 X 14 kitchen, 17 X 12 family room with a pellet stove, full bath and walk out to the rear patio and pool. It is Ideal for entertaining! Off the breakfast room there is a large deck. The yard is professional ly landscaped with paver patios, fire pit and in ground pool, 38 X 14 shed, Solar panels on the rear roof. Seller to install new septic system. Property backs up to your own woods!!
Location
State NJ
County Gloucester
Area Woolwich Twp (20824)
Zoning RES
Rooms
Other Rooms Living Room, Dining Room, Primary Bedroom, Bedroom 2, Bedroom 3, Bedroom 4, Kitchen, Family Room, Laundry, Other, Attic
Basement Full, Fully Finished, Walkout Level
Interior
Interior Features 2nd Kitchen, Dining Area, Kitchen - Island, Stall Shower, Water Treat System, Double/Dual Staircase
Hot Water Other
Heating Forced Air
Cooling Central A/C
Flooring Hardwood, Carpet
Fireplaces Number 1
Fireplaces Type Gas/Propane
Fireplace Y
Heat Source Natural Gas
Laundry Main Floor
Exterior
Exterior Feature Deck(s), Patio(s)
Garage Built In, Inside Access
Garage Spaces 3.0
Pool In Ground
Waterfront N
Water Access N
Roof Type Pitched,Shingle
Accessibility None
Porch Deck(s), Patio(s)
Parking Type Attached Garage
Attached Garage 3
Total Parking Spaces 3
Garage Y
Building
Story 2
Sewer On Site Septic
Water Well
Architectural Style Contemporary
Level or Stories 2
Additional Building Above Grade, Below Grade
Structure Type 9'+ Ceilings
New Construction N
Schools
School District Kingsway Regional High
Others
Senior Community No
Tax ID 24-00024-00004 16
Ownership Fee Simple
SqFt Source Assessor
Security Features Security System
Special Listing Condition Standard
Read Less
Want to know what your home might be worth? Contact us for a FREE valuation!

Our team is ready to help you sell your home for the highest possible price ASAP

Bought with Sue Ann Leighty • Keller Williams Hometown







