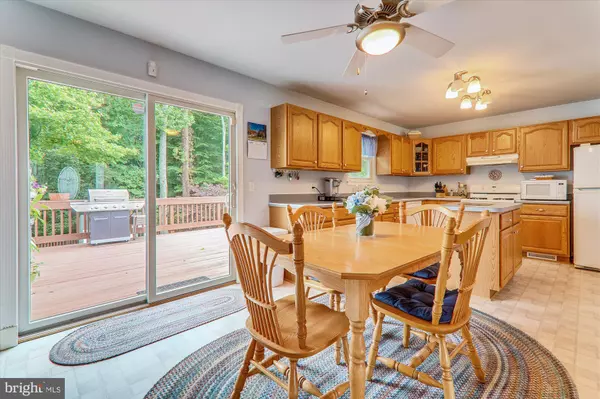$408,000
$400,000
2.0%For more information regarding the value of a property, please contact us for a free consultation.
8413 MONTPELIER DR Laurel, MD 20708
4 Beds
3 Baths
2,220 SqFt
Key Details
Sold Price $408,000
Property Type Single Family Home
Sub Type Detached
Listing Status Sold
Purchase Type For Sale
Square Footage 2,220 sqft
Price per Sqft $183
Subdivision Montpelier West
MLS Listing ID MDPG571574
Sold Date 07/24/20
Style Split Level
Bedrooms 4
Full Baths 2
Half Baths 1
HOA Y/N N
Abv Grd Liv Area 2,156
Originating Board BRIGHT
Year Built 1974
Annual Tax Amount $4,759
Tax Year 2019
Lot Size 9,100 Sqft
Acres 0.21
Property Description
Professionally, Landscaped Lot w/ Front Porch, 4 Level Split! Awesome, Back Yard, backing to trees! Such a lovely home w/ a walkout slider from the basement to back yard..Exterior painting & pretty landscaping in 2020. Enter foyer through the beautiful, upgraded front door, w/ hardwood flooring. There is hardwood throughout the main & upper levels of the home, with exception of the office & family rm.. Both upstairs hall (2018) & master bath (2020), (both with listello tiles) Powder Rm (2010) are beautifully updated. The Fm/ Rm fireplace is currently used as a decorative feature. The large, open, tablespace, country kitchen, w/ island, has a pantry w/ plenty of storage. Slider to large, freshly painted w/Behr Deckover (2018 )wood deck w/ steps to the beautiful, back yard. The unfinished basement has 2 "hidden" rooms, including a walk-in closet, & separate "hobby" room. 2012 Gas Furnace & 14.5Seer A/c* Roof approx 2010*All of the lower level workbenches convey. Seller may need up to 5-day rent back at the seller's option. Buyer financial form requested by the seller .Offers due Tuesday 6/23 9 pm
Location
State MD
County Prince Georges
Zoning R55
Rooms
Other Rooms Living Room, Dining Room, Primary Bedroom, Bedroom 2, Bedroom 3, Bedroom 4, Kitchen, Family Room, Den, Basement, Foyer, Office, Bathroom 1, Bathroom 3, Primary Bathroom
Basement Connecting Stairway, Daylight, Partial, Heated, Outside Entrance, Poured Concrete, Workshop, Windows, Walkout Level, Unfinished, Sump Pump, Space For Rooms, Shelving, Rear Entrance, Interior Access
Interior
Interior Features Air Filter System, Attic, Carpet, Crown Moldings, Family Room Off Kitchen, Floor Plan - Open, Formal/Separate Dining Room, Kitchen - Country, Kitchen - Eat-In, Kitchen - Island, Primary Bath(s), Pantry, Soaking Tub, Stall Shower, Tub Shower, Walk-in Closet(s), Window Treatments, Wood Floors
Hot Water Natural Gas
Heating Forced Air
Cooling Central A/C
Flooring Carpet, Hardwood
Fireplaces Number 1
Fireplaces Type Brick, Fireplace - Glass Doors, Mantel(s), Non-Functioning
Equipment Dishwasher, Disposal, Dryer - Gas, Exhaust Fan, Humidifier, Icemaker, Oven/Range - Gas, Range Hood, Refrigerator, Washer, Water Heater
Fireplace Y
Window Features Double Hung,Double Pane,Insulated,Replacement,Screens,Vinyl Clad
Appliance Dishwasher, Disposal, Dryer - Gas, Exhaust Fan, Humidifier, Icemaker, Oven/Range - Gas, Range Hood, Refrigerator, Washer, Water Heater
Heat Source Natural Gas
Laundry Basement, Washer In Unit, Dryer In Unit
Exterior
Exterior Feature Deck(s), Porch(es)
Garage Spaces 2.0
Fence Board, Partially, Wood, Rear, Privacy
Utilities Available Cable TV Available, Fiber Optics Available, Electric Available, Natural Gas Available, Phone Connected, Sewer Available, Water Available
Waterfront N
Water Access N
View Garden/Lawn
Roof Type Shingle
Street Surface Concrete
Accessibility None
Porch Deck(s), Porch(es)
Total Parking Spaces 2
Garage N
Building
Lot Description Backs to Trees, Cleared, Front Yard, Interior, Landscaping, Level, Private, Rear Yard
Story 3
Foundation Slab
Sewer Public Sewer
Water Public
Architectural Style Split Level
Level or Stories 3
Additional Building Above Grade, Below Grade
Structure Type Dry Wall
New Construction N
Schools
High Schools Laurel
School District Prince George'S County Public Schools
Others
Pets Allowed Y
Senior Community No
Tax ID 17101061027
Ownership Fee Simple
SqFt Source Assessor
Security Features 24 hour security,Carbon Monoxide Detector(s),Main Entrance Lock,Monitored,Security System,Smoke Detector
Acceptable Financing Conventional, FHA, VA
Horse Property N
Listing Terms Conventional, FHA, VA
Financing Conventional,FHA,VA
Special Listing Condition Standard
Pets Description Breed Restrictions
Read Less
Want to know what your home might be worth? Contact us for a FREE valuation!

Our team is ready to help you sell your home for the highest possible price ASAP

Bought with Trent C Gladstone • Keller Williams Integrity







