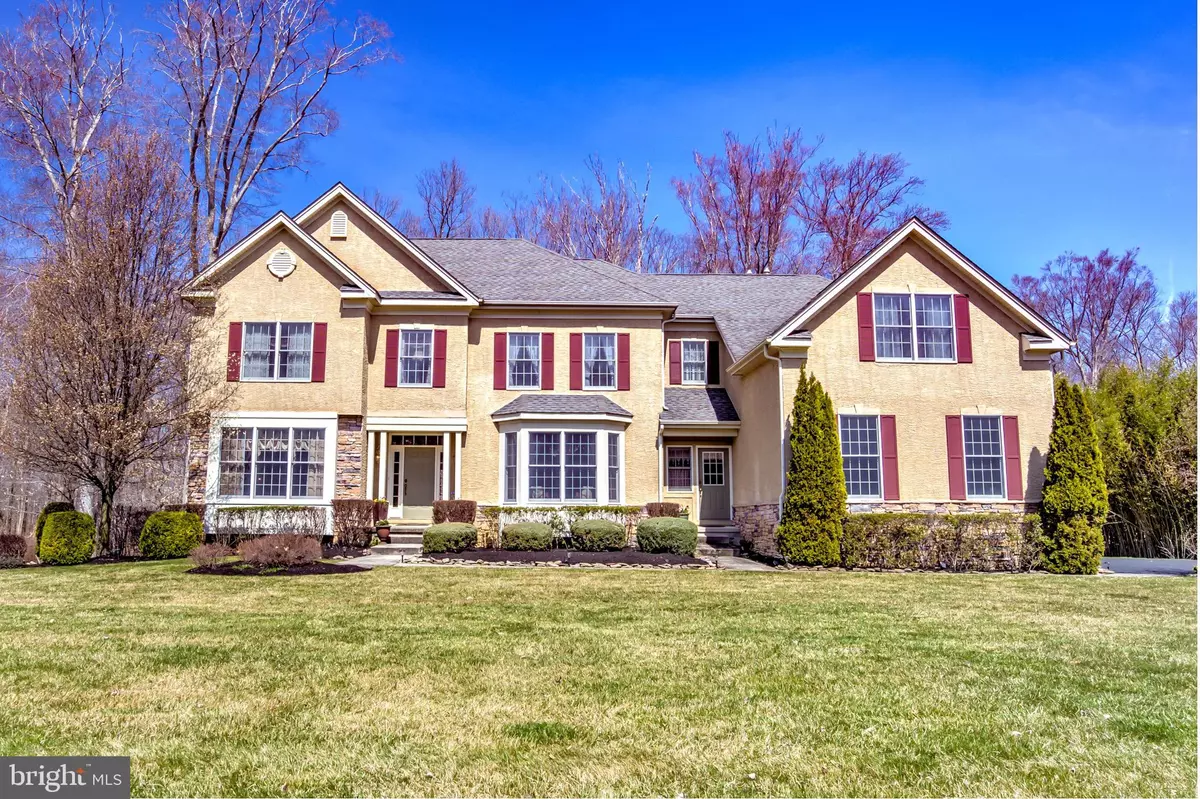$645,000
$660,000
2.3%For more information regarding the value of a property, please contact us for a free consultation.
16 ICHABOD LN Allentown, NJ 08501
4 Beds
4 Baths
4,382 SqFt
Key Details
Sold Price $645,000
Property Type Single Family Home
Sub Type Detached
Listing Status Sold
Purchase Type For Sale
Square Footage 4,382 sqft
Price per Sqft $147
Subdivision Woods At Cream Ridge
MLS Listing ID NJMM109818
Sold Date 05/30/20
Style Colonial
Bedrooms 4
Full Baths 3
Half Baths 1
HOA Y/N N
Abv Grd Liv Area 4,382
Originating Board BRIGHT
Year Built 2004
Annual Tax Amount $15,445
Tax Year 2018
Lot Size 1.200 Acres
Acres 1.2
Property Description
PRICED TO SELL! ABSOLUTELY STUNNING CUSTOM COLONIAL IN ALLENTOWN! Featuring 4 bedrooms 3.5 baths, 3 car garage & basement on 1.2 acres! Formal living room w/gas fireplace. Large dining room. French doors to office/possible 5th bedroom. Large gourmet kitchen w/granite, SS appliances & 10ft center island. Grand morning room overlooks serene backyard. Wet bar w/copper sink. Cathedral family room w/wood fireplace. Large double ceiling fan. Master w/sitting room, trey ceiling, 2 walk in closets. Large master bath w/tub/shower. Upstairs den/loft. Trex deck w/storage, paver patio, built in granite 36'' grill station w/smoker/searer. Sprinkler system. All Heat/AC 3yrs old!! Highly desired neighborhood & schools! Original owners. Meticulously maintained. Very clean. Many custom touches & upgrades done throughout the home. Professionally landscaped yard. 9 zone underground sprinkler system and separate clean water line to prevent sidewalk staining. Owner replaced all multiple zone furnaces & AC units to high efficiency- Only 3 years for all! High ceiling basement, very dry!! French drains installed. Great curb appeal. Make this gorgeous home your dream home- It is a must see!!
Location
State NJ
County Monmouth
Area Upper Freehold Twp (21351)
Zoning RESIDENTIAL SINGLE FAMILY
Rooms
Other Rooms Living Room, Dining Room, Primary Bedroom, Sitting Room, Bedroom 2, Bedroom 3, Bedroom 4, Kitchen, Family Room, Den, Basement, Foyer, Laundry, Office, Primary Bathroom, Full Bath
Basement Full, Heated, Sump Pump
Interior
Interior Features Attic, Bar, Breakfast Area, Carpet, Crown Moldings, Dining Area, Double/Dual Staircase, Family Room Off Kitchen, Floor Plan - Open, Floor Plan - Traditional, Formal/Separate Dining Room, Kitchen - Eat-In, Kitchen - Gourmet, Kitchen - Island, Primary Bath(s), Pantry, Recessed Lighting, Sprinkler System, Store/Office, Tub Shower, Upgraded Countertops, Walk-in Closet(s), Water Treat System, Wet/Dry Bar, Window Treatments, Wine Storage, Wood Floors
Hot Water Natural Gas
Heating Forced Air
Cooling Central A/C
Flooring Carpet, Ceramic Tile, Wood
Fireplaces Number 2
Equipment Cooktop, Dishwasher, Dryer, Microwave, Oven - Double, Refrigerator, Stove, Washer
Fireplace Y
Appliance Cooktop, Dishwasher, Dryer, Microwave, Oven - Double, Refrigerator, Stove, Washer
Heat Source Natural Gas
Laundry Main Floor
Exterior
Garage Garage Door Opener, Inside Access, Oversized
Garage Spaces 3.0
Waterfront N
Water Access N
View Trees/Woods
Roof Type Shingle
Accessibility None
Parking Type Attached Garage, Driveway, On Street
Attached Garage 3
Total Parking Spaces 3
Garage Y
Building
Story 3+
Sewer Septic Exists
Water Well
Architectural Style Colonial
Level or Stories 3+
Additional Building Above Grade
Structure Type 2 Story Ceilings,9'+ Ceilings,Cathedral Ceilings,Tray Ceilings
New Construction N
Schools
Elementary Schools Newell
Middle Schools Stone Bridge
High Schools Allentown H.S.
School District Upper Freehold Regional Schools
Others
Pets Allowed Y
Senior Community No
Tax ID 51-00024-0000-00002-42
Ownership Fee Simple
SqFt Source Estimated
Special Listing Condition Standard
Pets Description No Pet Restrictions
Read Less
Want to know what your home might be worth? Contact us for a FREE valuation!

Our team is ready to help you sell your home for the highest possible price ASAP

Bought with Angela Anthony • ERA Central Realty Group - Cream Ridge







