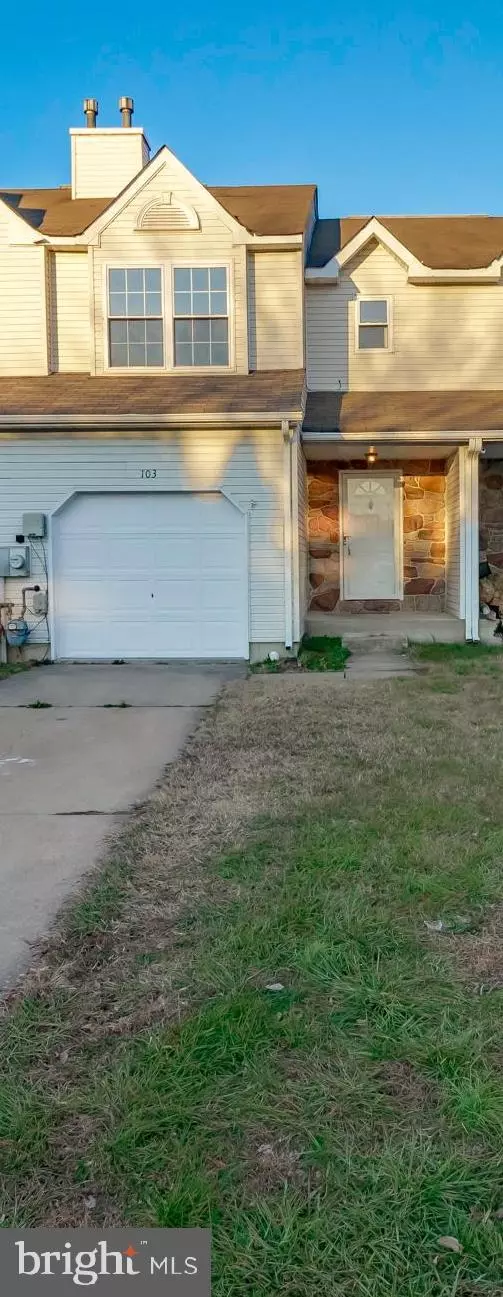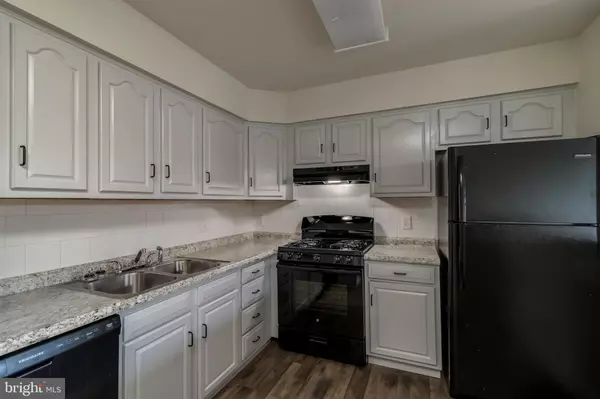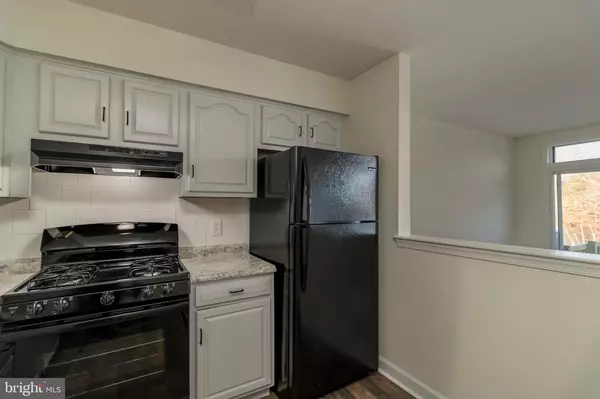$200,000
$200,000
For more information regarding the value of a property, please contact us for a free consultation.
103 MENDEL CT Bear, DE 19701
3 Beds
3 Baths
1,500 SqFt
Key Details
Sold Price $200,000
Property Type Townhouse
Sub Type Interior Row/Townhouse
Listing Status Sold
Purchase Type For Sale
Square Footage 1,500 sqft
Price per Sqft $133
Subdivision Lakeside At Rivers
MLS Listing ID DENC492262
Sold Date 02/27/20
Style Traditional
Bedrooms 3
Full Baths 2
Half Baths 1
HOA Y/N N
Abv Grd Liv Area 1,500
Originating Board BRIGHT
Year Built 1991
Annual Tax Amount $2,312
Tax Year 2019
Lot Size 2,614 Sqft
Acres 0.06
Lot Dimensions 20.10 x 137.20
Property Description
Looking for a great home with a view of Smalleys Dam? Watch the geese and Ducks float all day long. This renovated Townhouse is ready for someone to call it home. Entering through the front door you have long foyer leading to the Kitchen and living space. The living room has a wood burning fireplace and 2 large sliders to have a view of the water. A Brand New Deck to sit out and enjoy the view as well. Upstairs you have a large Master Bedroom and Bath with plenty of closet space. The other rooms are spacious as well with ample closet space. There is a new HVAC system, New Deck, New bath fixtures, New flooring and updated kitchen with all brand new appliances. BE SURE TO VIEW THIS HOME TODAY. Owner is a licensed Realtor
Location
State DE
County New Castle
Area Newark/Glasgow (30905)
Zoning NCPUD
Rooms
Other Rooms Living Room, Dining Room, Primary Bedroom, Bedroom 2, Bedroom 3, Kitchen, Foyer
Basement Full
Interior
Hot Water Natural Gas
Heating Forced Air
Cooling Central A/C
Flooring Carpet, Laminated
Fireplaces Number 1
Fireplaces Type Wood
Equipment Range Hood, Oven/Range - Gas, Refrigerator, Dishwasher
Fireplace Y
Appliance Range Hood, Oven/Range - Gas, Refrigerator, Dishwasher
Heat Source Natural Gas
Laundry Basement
Exterior
Garage Garage - Front Entry, Garage Door Opener
Garage Spaces 3.0
Waterfront N
Water Access N
View Water, Pond
Roof Type Shingle
Accessibility None
Parking Type Attached Garage, Driveway
Attached Garage 1
Total Parking Spaces 3
Garage Y
Building
Story 2
Sewer Public Sewer
Water Public
Architectural Style Traditional
Level or Stories 2
Additional Building Above Grade, Below Grade
New Construction N
Schools
School District Christina
Others
Senior Community No
Tax ID 10-033.10-725
Ownership Fee Simple
SqFt Source Assessor
Special Listing Condition Standard
Read Less
Want to know what your home might be worth? Contact us for a FREE valuation!

Our team is ready to help you sell your home for the highest possible price ASAP

Bought with Mariah Little • Long & Foster Real Estate, Inc.







