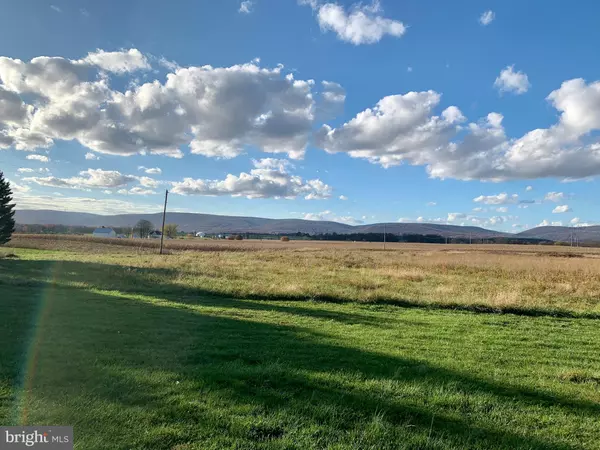$375,000
$400,000
6.3%For more information regarding the value of a property, please contact us for a free consultation.
9009 NEW CUT RD Rocky Ridge, MD 21778
3 Beds
1 Bath
1,532 SqFt
Key Details
Sold Price $375,000
Property Type Single Family Home
Sub Type Detached
Listing Status Sold
Purchase Type For Sale
Square Footage 1,532 sqft
Price per Sqft $244
Subdivision Rocky Ridge
MLS Listing ID MDFR273692
Sold Date 12/18/20
Style Farmhouse/National Folk,Colonial
Bedrooms 3
Full Baths 1
HOA Y/N N
Abv Grd Liv Area 1,532
Originating Board BRIGHT
Year Built 1920
Annual Tax Amount $2,283
Tax Year 2020
Lot Size 10.000 Acres
Acres 10.0
Property Description
Copy this link in your favorite browser to tour this home: https://tours.housefli.com/1740800 Updated 1920 era farmhouse sited on a 10 acre farm with over 1,440 finished sqft, 3 bedrooms, 1full bath, mountain views wide open countryside, and 6 outbuildings. An open main level filled with natural light welcomes you into this home featuring warm Pergo® flooring, a dining room with bay window, a family room with a stone surround wood burning fireplace, twin ceiling fans, recessed lighting, followed by easy access to the upgraded kitchen. Nicely renovated, the kitchen boasts stainless steel appliances, including a flat top with downdraft stovetop, a hood range, hexagon flooring, tin style copper backsplash, stone coat epoxy counters, white cabinetry, and a walkout to the rear. Additional upgrades include: a refinished tin roof painted, sealed, and flashed, some replacement windows, replacement siding, brick chimney overhaul, carpet, fresh paint and a new oil tank. This farm lays on flat tillable productive farmland, ideal for hay, livestock, trees, and assorted crops. 100% financing eligible! 0% down payment! Keep taxes low in AG! Buyer must verify potential to subdivide with county zoning and planning.
Location
State MD
County Frederick
Zoning 010 RES
Rooms
Other Rooms Living Room, Dining Room, Primary Bedroom, Bedroom 2, Bedroom 3, Kitchen, Basement, Laundry
Basement Unfinished
Interior
Interior Features Ceiling Fan(s), Floor Plan - Open, Laundry Chute, Upgraded Countertops, Water Treat System, Recessed Lighting, Attic, Carpet, Combination Kitchen/Living, Family Room Off Kitchen, Kitchen - Country, Kitchen - Island, Window Treatments
Hot Water Oil
Heating Forced Air
Cooling Wall Unit, Ceiling Fan(s)
Flooring Laminated, Ceramic Tile
Fireplaces Number 1
Fireplaces Type Brick, Stone, Wood
Equipment Stainless Steel Appliances
Fireplace Y
Window Features Vinyl Clad,Double Pane,Replacement,Screens
Appliance Stainless Steel Appliances
Heat Source Oil
Laundry Main Floor
Exterior
Exterior Feature Porch(es)
Utilities Available Phone Available, Water Available
Waterfront N
Water Access N
View Pasture, Scenic Vista, Mountain, Garden/Lawn
Roof Type Metal
Accessibility None
Porch Porch(es)
Parking Type Driveway, Off Street
Garage N
Building
Story 2
Sewer Septic Exists, Community Septic Tank, Private Septic Tank
Water Well
Architectural Style Farmhouse/National Folk, Colonial
Level or Stories 2
Additional Building Above Grade, Below Grade
Structure Type Dry Wall
New Construction N
Schools
Elementary Schools Thurmont
Middle Schools Thurmont
High Schools Catoctin
School District Frederick County Public Schools
Others
Senior Community No
Tax ID 1104153243
Ownership Fee Simple
SqFt Source Assessor
Security Features Main Entrance Lock,Smoke Detector
Acceptable Financing Cash, Conventional, Farm Credit Service, FHA, USDA, VA
Horse Property Y
Horse Feature Paddock
Listing Terms Cash, Conventional, Farm Credit Service, FHA, USDA, VA
Financing Cash,Conventional,Farm Credit Service,FHA,USDA,VA
Special Listing Condition Standard
Read Less
Want to know what your home might be worth? Contact us for a FREE valuation!

Our team is ready to help you sell your home for the highest possible price ASAP

Bought with Cynthia Sartori • Keller Williams Realty Centre







