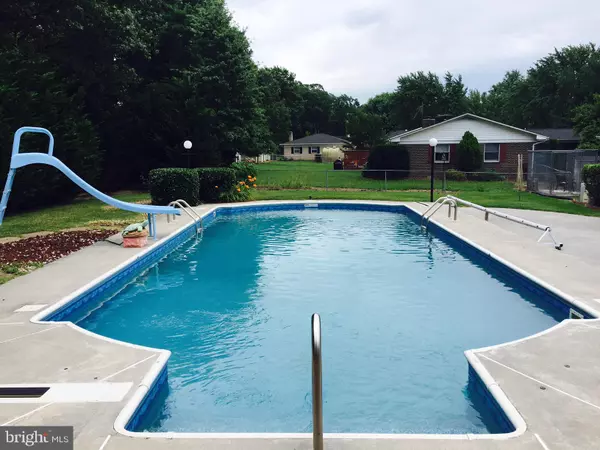$259,900
$259,000
0.3%For more information regarding the value of a property, please contact us for a free consultation.
104 ACCOMACK CIR Stephens City, VA 22655
3 Beds
2 Baths
1,906 SqFt
Key Details
Sold Price $259,900
Property Type Single Family Home
Sub Type Detached
Listing Status Sold
Purchase Type For Sale
Square Footage 1,906 sqft
Price per Sqft $136
Subdivision Fredericktowne
MLS Listing ID VAFV154754
Sold Date 02/14/20
Style Ranch/Rambler
Bedrooms 3
Full Baths 2
HOA Y/N N
Abv Grd Liv Area 1,906
Originating Board BRIGHT
Year Built 1983
Annual Tax Amount $1,349
Tax Year 2019
Property Description
This spacious rancher has it all! Vacation at home by the lovely heated inground pool in a nicely landscaped and fenced backyard. Grilling with a glass of fresh Ice Tea - or beverage of choice - on the patio. Unwind after a hard day in your own personal spa/exercise room with hot tub all in the privacy of the Sun Porch. Now, let us take a look inside: hard to find one level living 3 bedrooms and 2 baths with just over 1900 square feet. Recently renovated for disability access for ease of a wheelchair to include master bedroom and bath door widening. Ramp in the garage right into the den. Warm-up by the wood stove in the bright den/office. The large, eat-in kitchen has plenty of cabinets. Separate dining room for entertaining and living room for a quiet getaway. The master bedroom has its own full bath with easy access shower. Full bath in the hallway and 2 nice sized bedrooms complete the layout. One level living at its finest. More photos to come this week.
Location
State VA
County Frederick
Zoning RP
Rooms
Other Rooms Living Room, Dining Room, Primary Bedroom, Bedroom 2, Kitchen, Den, Bedroom 1, Sun/Florida Room
Main Level Bedrooms 3
Interior
Heating Heat Pump(s)
Cooling Central A/C
Fireplaces Number 1
Heat Source Electric
Laundry Main Floor
Exterior
Garage Additional Storage Area, Inside Access
Garage Spaces 1.0
Pool Fenced, Heated, In Ground
Waterfront N
Water Access N
Accessibility 2+ Access Exits, Grab Bars Mod, Level Entry - Main, Mobility Improvements, Ramp - Main Level, Roll-in Shower, Wheelchair Mod
Attached Garage 1
Total Parking Spaces 1
Garage Y
Building
Story 1
Sewer Public Sewer
Water Public
Architectural Style Ranch/Rambler
Level or Stories 1
Additional Building Above Grade, Below Grade
New Construction N
Schools
School District Frederick County Public Schools
Others
Senior Community No
Tax ID 75E 1 3 228
Ownership Fee Simple
SqFt Source Assessor
Special Listing Condition Standard
Read Less
Want to know what your home might be worth? Contact us for a FREE valuation!

Our team is ready to help you sell your home for the highest possible price ASAP

Bought with Stacey L Mullins • ERA Oakcrest Realty, Inc.






