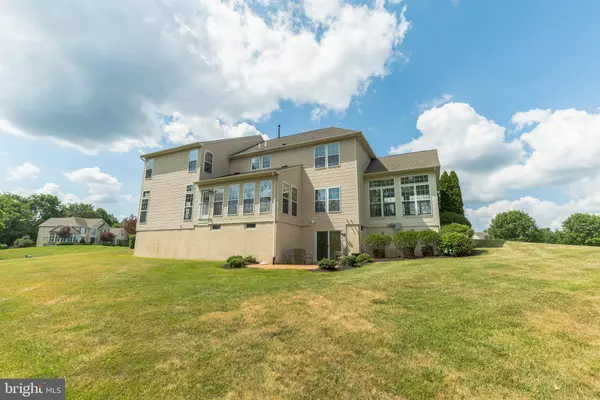$560,000
$609,000
8.0%For more information regarding the value of a property, please contact us for a free consultation.
11 APPLEWOOD CT Hainesport, NJ 08036
4 Beds
3 Baths
4,290 SqFt
Key Details
Sold Price $560,000
Property Type Single Family Home
Sub Type Detached
Listing Status Sold
Purchase Type For Sale
Square Footage 4,290 sqft
Price per Sqft $130
Subdivision Crossings Masons Crk
MLS Listing ID NJBL375606
Sold Date 09/30/20
Style Traditional
Bedrooms 4
Full Baths 2
Half Baths 1
HOA Y/N N
Abv Grd Liv Area 4,290
Originating Board BRIGHT
Year Built 2005
Annual Tax Amount $14,574
Tax Year 2019
Lot Size 3.910 Acres
Acres 3.91
Lot Dimensions 0.00 x 0.00
Property Description
Welcome to one of Hainesport s most unique homes. This home sits on almost 4 acres and has its own pond. That s right! Enjoy this scenic pond from the comfort of this home from a beautiful solarium room that also overlooks the well-manicured lawn and beautiful private tree line. Locate in a cul-de-sac this home offers complete privacy. The warm colors and manicured grounds make you feel like you are in a very private retreat. From the moment you enter the home, you have a very welcoming feeling. From the grand entrance, to the very first scenic view this home will make you Feel At Home . There are so many features that will play a part in your decision to really want to make this your home. They include: 4250 square feet of living space, hardwood flooring, a solarium with floor to ceiling windows, large eat in kitchen with stainless steel appliances and granite counters tops, skylights, tall ceilings, a place to build a deck off the back kitchen with door access, 4 bedrooms and a bonus room upstairs, front and back stairs, a full finished basement, with a work out area and media room (currently being used for storage) an area in the basement plumbed for another bathroom, a walkout from the basement to the outside, an area for a backyard pool, a 17 zoned sprinkler system, 3 car oversized garage, master suite, master bath, gas fireplace in the family room, three zones of heating and air conditioning, the pond is maintenance free with fish in it, recessed lightning and really so much more. Please put this home on your buyers list. There are so many possibilities!!!!!
Location
State NJ
County Burlington
Area Hainesport Twp (20316)
Zoning RESIDENTIAL
Rooms
Other Rooms Living Room, Dining Room, Primary Bedroom, Bedroom 2, Bedroom 3, Bedroom 4, Kitchen, Family Room, Basement, Breakfast Room, Study, Exercise Room, Solarium, Media Room, Bonus Room, Primary Bathroom
Basement Full, Rough Bath Plumb, Space For Rooms, Walkout Level, Fully Finished
Interior
Interior Features Additional Stairway, Ceiling Fan(s), Crown Moldings, Curved Staircase, Double/Dual Staircase, Family Room Off Kitchen, Kitchen - Eat-In, Kitchen - Island, Primary Bath(s), Pantry, Walk-in Closet(s), Wood Floors, Carpet, Breakfast Area
Hot Water Natural Gas
Heating Forced Air, Zoned
Cooling Central A/C, Zoned
Flooring Carpet, Ceramic Tile, Hardwood
Fireplaces Number 1
Fireplaces Type Gas/Propane
Equipment Built-In Microwave, Dishwasher, Oven - Self Cleaning, Oven/Range - Gas
Fireplace Y
Appliance Built-In Microwave, Dishwasher, Oven - Self Cleaning, Oven/Range - Gas
Heat Source Natural Gas
Laundry Main Floor
Exterior
Exterior Feature Patio(s)
Garage Inside Access, Oversized, Garage Door Opener
Garage Spaces 3.0
Utilities Available Cable TV, Electric Available
Waterfront N
Water Access N
View Pond
Roof Type Shingle,Pitched
Accessibility None
Porch Patio(s)
Parking Type Attached Garage
Attached Garage 3
Total Parking Spaces 3
Garage Y
Building
Story 2
Foundation Concrete Perimeter
Sewer Private Sewer
Water Private
Architectural Style Traditional
Level or Stories 2
Additional Building Above Grade, Below Grade
New Construction N
Schools
Middle Schools Hainesport
High Schools Rancocas Valley Reg. H.S.
School District Hainesport Township Public Schools
Others
Senior Community No
Tax ID 16-00110-00011 08
Ownership Fee Simple
SqFt Source Assessor
Acceptable Financing Conventional, FHA, VA, USDA
Listing Terms Conventional, FHA, VA, USDA
Financing Conventional,FHA,VA,USDA
Special Listing Condition Standard
Read Less
Want to know what your home might be worth? Contact us for a FREE valuation!

Our team is ready to help you sell your home for the highest possible price ASAP

Bought with Ratanjot Rahil • Tesla Realty Group, LLC







